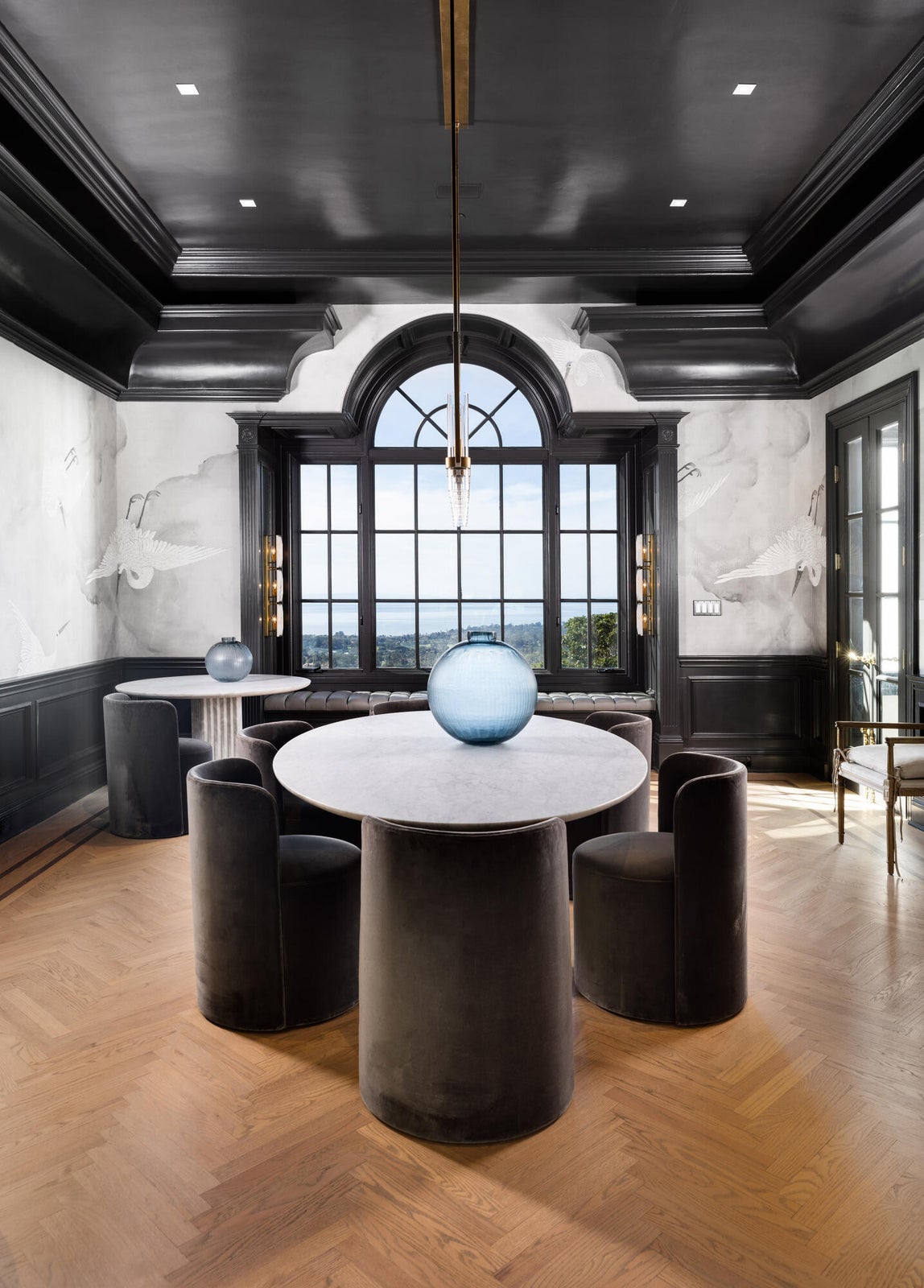Lorem ipsum dolor sit amet, consectetur adipiscing elit, sed do eiusmod tempor incididunt ut labore et dolore magna aliqua. Ut enim ad minim veniam, quis nostrud exercitation ullamco laboris nisi ut aliquip ex ea commodo consequat. Duis aute irure dolor in reprehenderit in voluptate velit esse cillum dolore eu fugiat nulla pariatur. Excepteur sint occaecat cupidatat non proident, sunt in culpa qui officia deserunt mollit anim id est laborum.
Lorem ipsum dolor sit amet, consectetur
Mesmerizing ocean views from the primary suite, paired with a sophisticated bathroom featuring marble finishes, brass accents, and high-end fixtures, create the perfect harmony of luxury and comfort. Bright and fresh, the guest bedrooms are a welcoming retreat, filled with natural light and beautifully appointed to create a sense of warmth and relaxation.
Lorem ipsum dolor sit amet, consectetur adipiscing elit, sed do eiusmod tempor incididunt ut labore et dolore magna aliqua. Ut enim ad minim veniam, quis nostrud exercitation ullamco laboris nisi ut aliquip ex ea commodo consequat. Duis aute irure dolor in reprehenderit in voluptate velit esse cillum dolore.
Lorem ipsum dolor sit amet, consectetur adipiscing elit, sed do eiusmod tempor incididunt ut labore et dolore magna aliqua. Ut enim ad minim veniam, quis nostrud exercitation ullamco laboris nisi ut aliquip ex ea commodo consequat. Duis aute irure dolor in reprehenderit in voluptate velit esse cillum dolore.
Lorem ipsum dolor sit amet, consectetur adipiscing elit, sed do eiusmod tempor incididunt ut labore et dolore magna aliqua. Ut enim ad minim veniam, quis nostrud exercitation ullamco laboris nisi ut aliquip ex ea commodo consequat. Duis aute irure dolor in reprehenderit in voluptate velit esse cillum dolore.
Lorem ipsum dolor sit amet, consectetur adipiscing elit, sed do eiusmod tempor incididunt ut labore et dolore magna aliqua. Ut enim ad minim veniam, quis nostrud exercitation ullamco laboris nisi ut aliquip ex ea commodo consequat. Duis aute irure dolor in reprehenderit in voluptate velit esse cillum dolore.

Lorem ipsum dolor sit amet, consectetur adipiscing elit, sed do eiusmod tempor incididunt ut labore et dolore magna aliqua. Ut enim ad minim veniam, quis nostrud exercitation ullamco laboris nisi ut aliquip ex ea commodo consequat. Duis aute irure dolor in reprehenderit in voluptate velit esse cillum dolore.
Lorem ipsum dolor: xxx
Lorem ipsum dolor: xxx
Lorem ipsum dolor: xxx
Lorem ipsum dolor: xxx
Lorem ipsum dolor: xxx
Lorem ipsum dolor: xxx
Lorem ipsum dolor: xxx
Lorem ipsum dolor: xxx
Lorem ipsum dolor: xxx
Lorem ipsum dolor: xxx
Lorem ipsum dolor: xxx
Lorem ipsum dolor: xxx
Lorem ipsum dolor: xxx
Lorem ipsum dolor: xxx
Lorem ipsum dolor: xxx
Lorem ipsum dolor: xxx
Lorem ipsum dolor: xxx
Lorem ipsum dolor: xxx
Lorem ipsum dolor: xxx
Lorem ipsum dolor: xxx
Lorem ipsum dolor: xxx
Lorem ipsum dolor: xxx
Lorem ipsum dolor: xxx
Fill in your details and we will contact you to confirm a time.
We encourage you to take a few seconds to fill out your information so we can send you exclusive updates for this listing!
Share My QR |
|