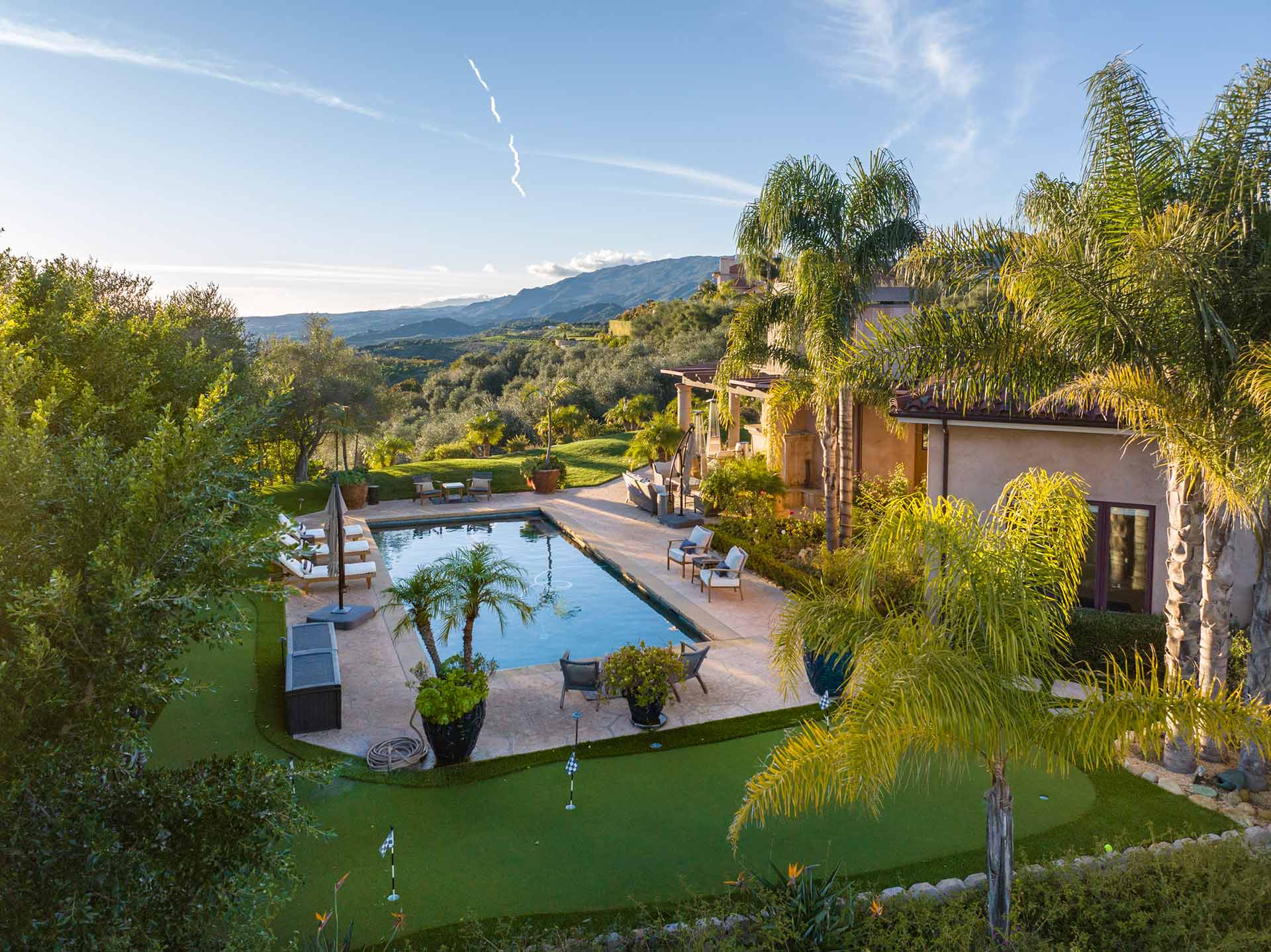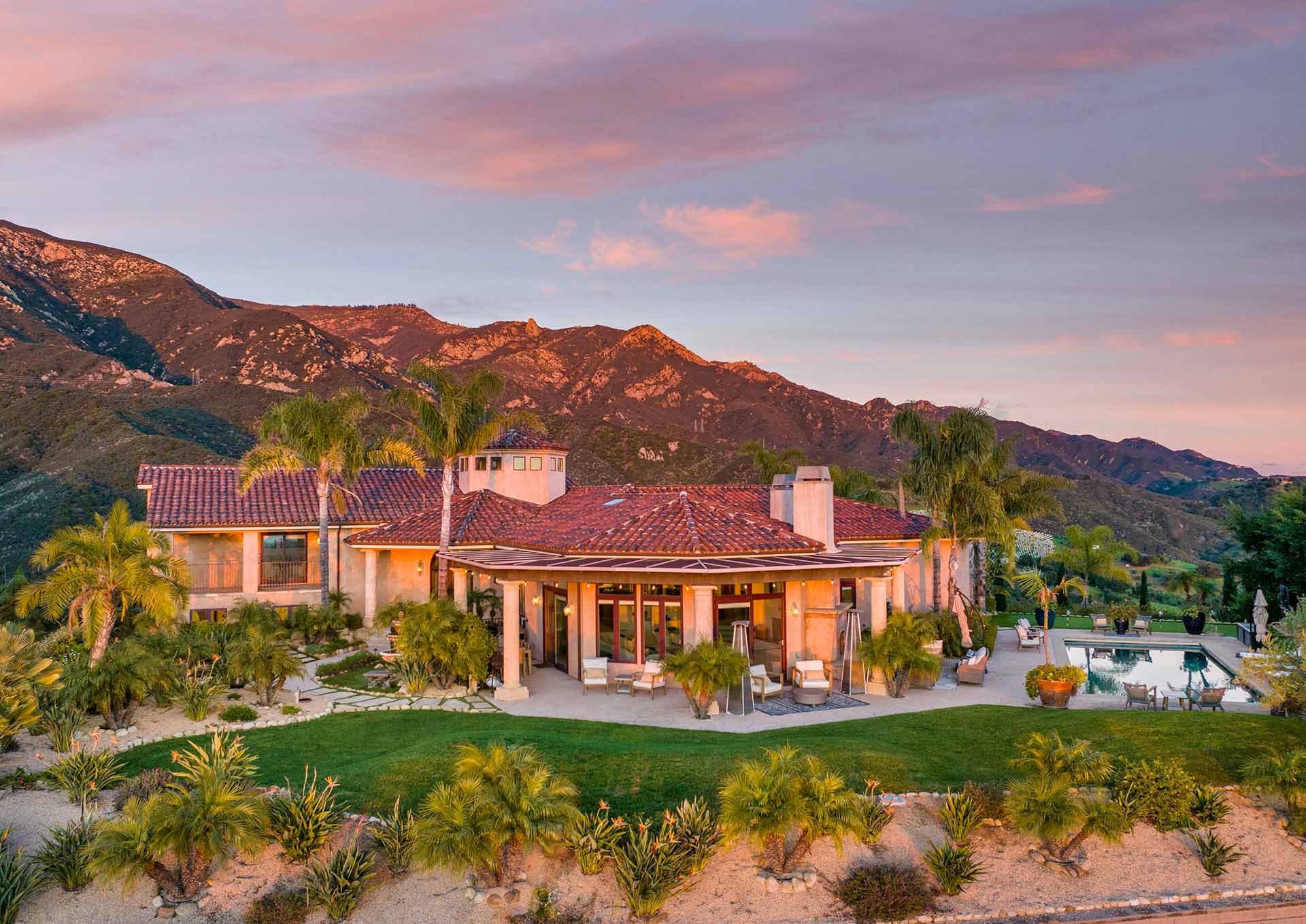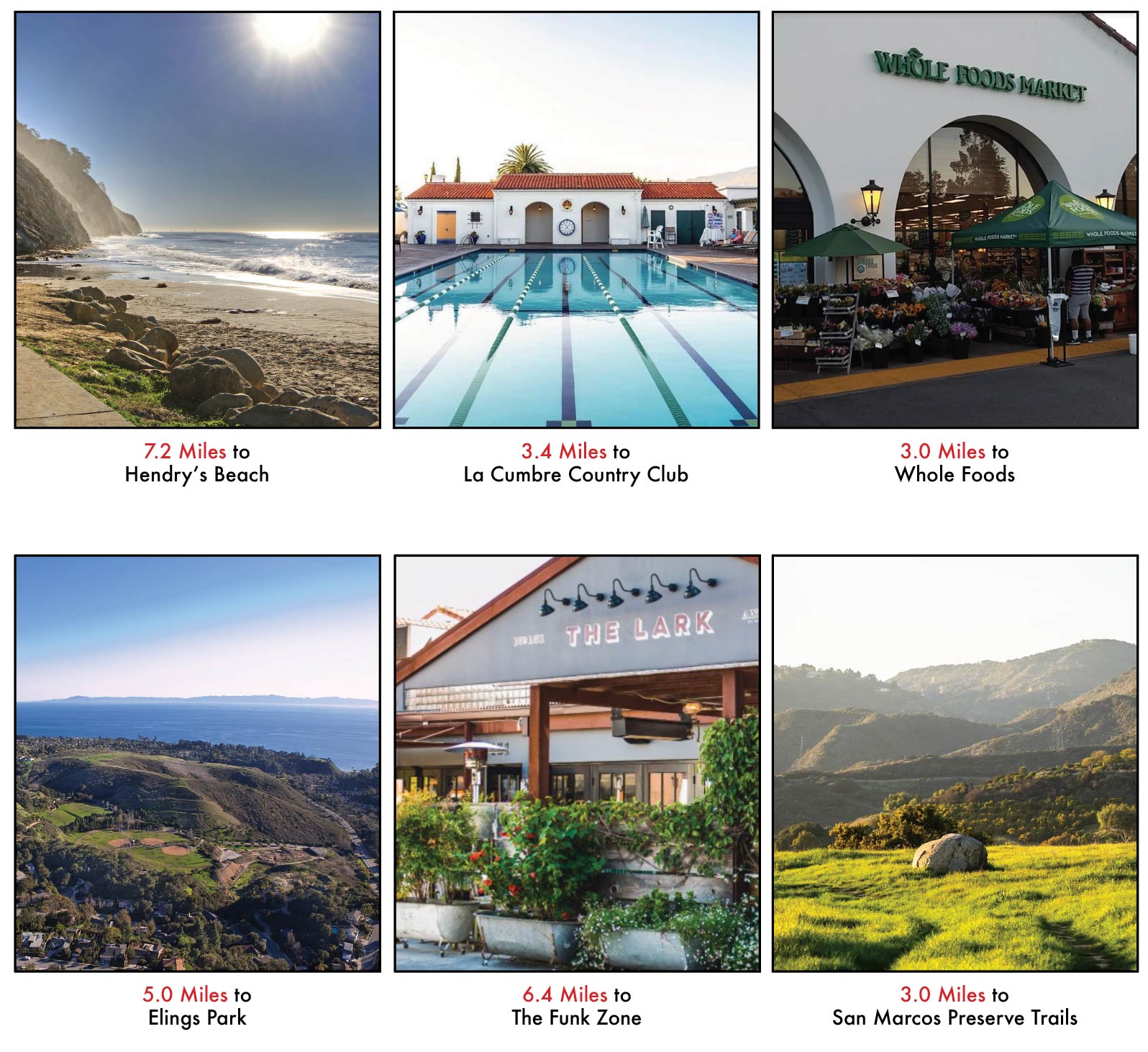Behold the majesty of soaring high ceilings and panoramic ocean views where sunshine reigns supreme and illuminates this magnificent Santa Barbara estate.
Positioned privately beyond the expansive 200+ acres of the San Marcos Foothills Preserve, nature thrives and lifestyle is the main event.
Large Windows with Stunning Views from Nearly Every Room
Views span from the mountains to the sea.
The primary bedroom offers a generous retreat with mountain views and ample space including a large closet and sumptuous bath, and the separate guest wing offers its own private view balcony. There are two additional bedroom suites along with a separate guest wing offering space and versatility as a private bedroom wing, theater or office.

Enhancing the outdoor experience which unfolds over 7 acres, covered patios set the stage for leisurely outdoor entertaining, poolside lounging and soaking in the ever-present views.
A tranquil escape that blends serenity and the finest elements of the Central Coast lifestyle, adventure beckons with hiking and walking trails at your doorstep.
Only a few minutes away, La Cumbre Country Club awaits for a day at the pool or a round of golf. You can explore Elings Park for a mountain bike ride or Hendry's Beach for a scenic ocean walk, seamlessly integrating rural charm with proximity to many of Santa Barbara’s most popular sites and amenities.

From the Pacific Ocean to the Santa Ynez Mountains, revel in unobstructed views at this private retreat—a sanctuary that might be impossible to leave.
4 Bedrooms/ 6 Bathrooms (4 Full + 2 Half)
Total: +/- 6,008 Sq. Ft. (Source: Measured)
A grand compound with notable architecture
Spacious living spaces with expansive views
Fireplaces in the living room, family room and primary bedroom
Large windows with natural sunlight
High quality fixtures and materials
Chef’s kitchen with luxury appliances and a large sky light
Luxurious primary bedroom suite with private balcony with mountain views
Separate bedroom wing or office
Media room with built-in sound system and remote control blackout curtains
Seamless floorplan with versatility
Sparkling pool & spa
Putting green with views
Lush gardens
Expansive covered patios for outdoor gatherings
Fruit trees: olive, avocado, and orange tree
Irrigation system that covers 5 acres
Hiking trails at your doorstep
Santa Barbara amenities a stone’s throw away
Abundant sunshine in a private, nature-rich setting
Incredible value to have it all - land, views and convenience
Hardwood
Stone
Carpet
Gas Forced Air
Air Conditioning
Heated Floors in Primary Bathroom
153-370-002
3-Car Garage - Attached
Private Shared Water Well
Septic
Water Softener
7 Acres
Mediterranean
Clay Tile
Smooth Stucco
Mixed
2011
The Santa Barbara Foothills present ever stunning views and a connection with nature while being close-in to all Santa Barbara offers
Hope Elementary School
La Colina Junior High School
Santa Barbara Senior High School
NEIGHBORHOOD DETAILS
Perfectly positioned among nature but within minutes of all Santa Barbara offers, the Foothills neighborhood provides breathtaking views of the Santa Ynez Mountains, Pacific Ocean, and the Channel Islands. Set against the backdrop of the San Marcos Foothills Preserve, residents enjoy the charm of sprawling ranches and the allure of exclusive view properties.

DISTANCE TO 1556 LA VISTA ROAD
We will be in touch!
Fill in your details and we will contact you to confirm a time.
We encourage you to take a few seconds to fill out your information so we can send you exclusive updates for this listing!
Share My QR |
|