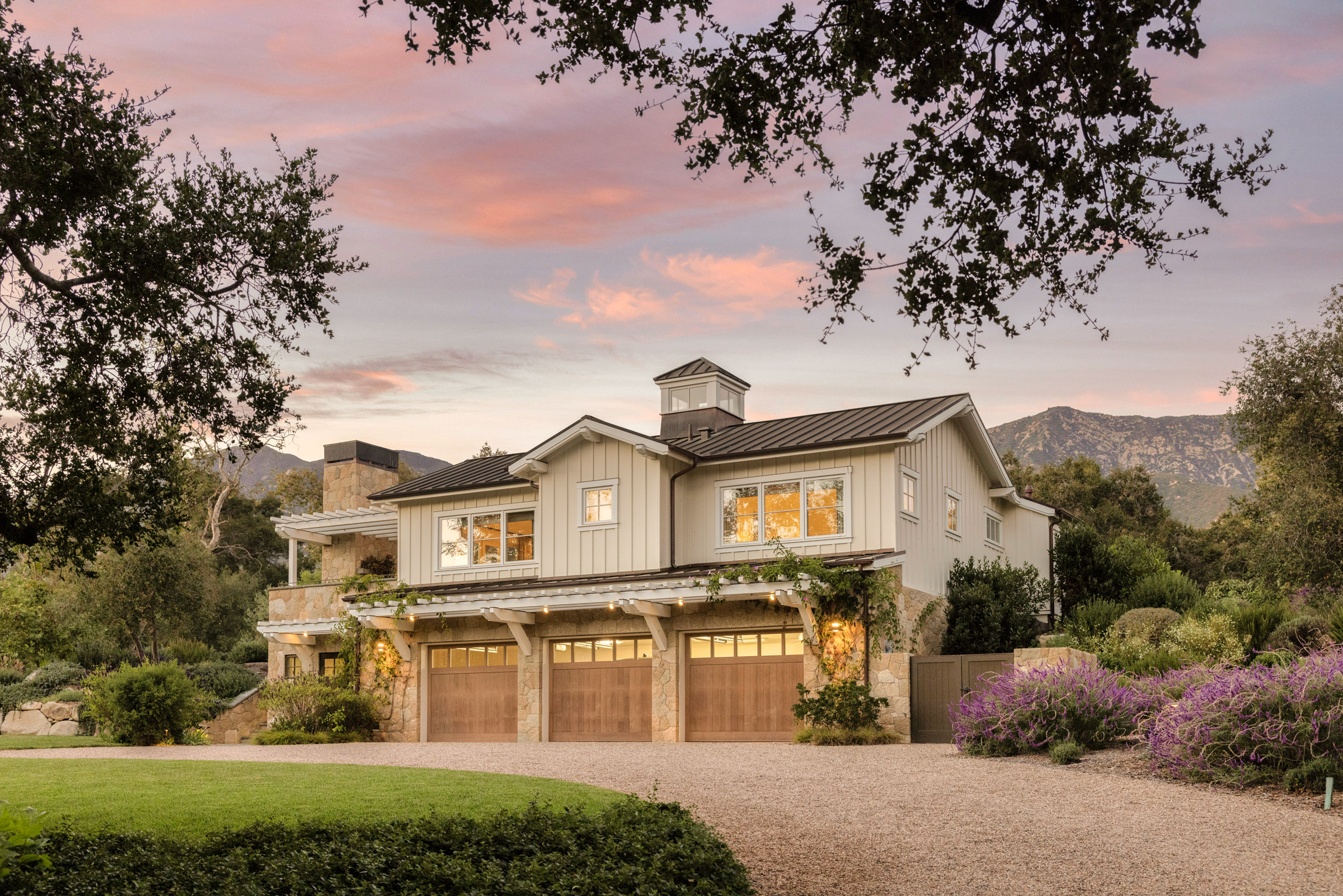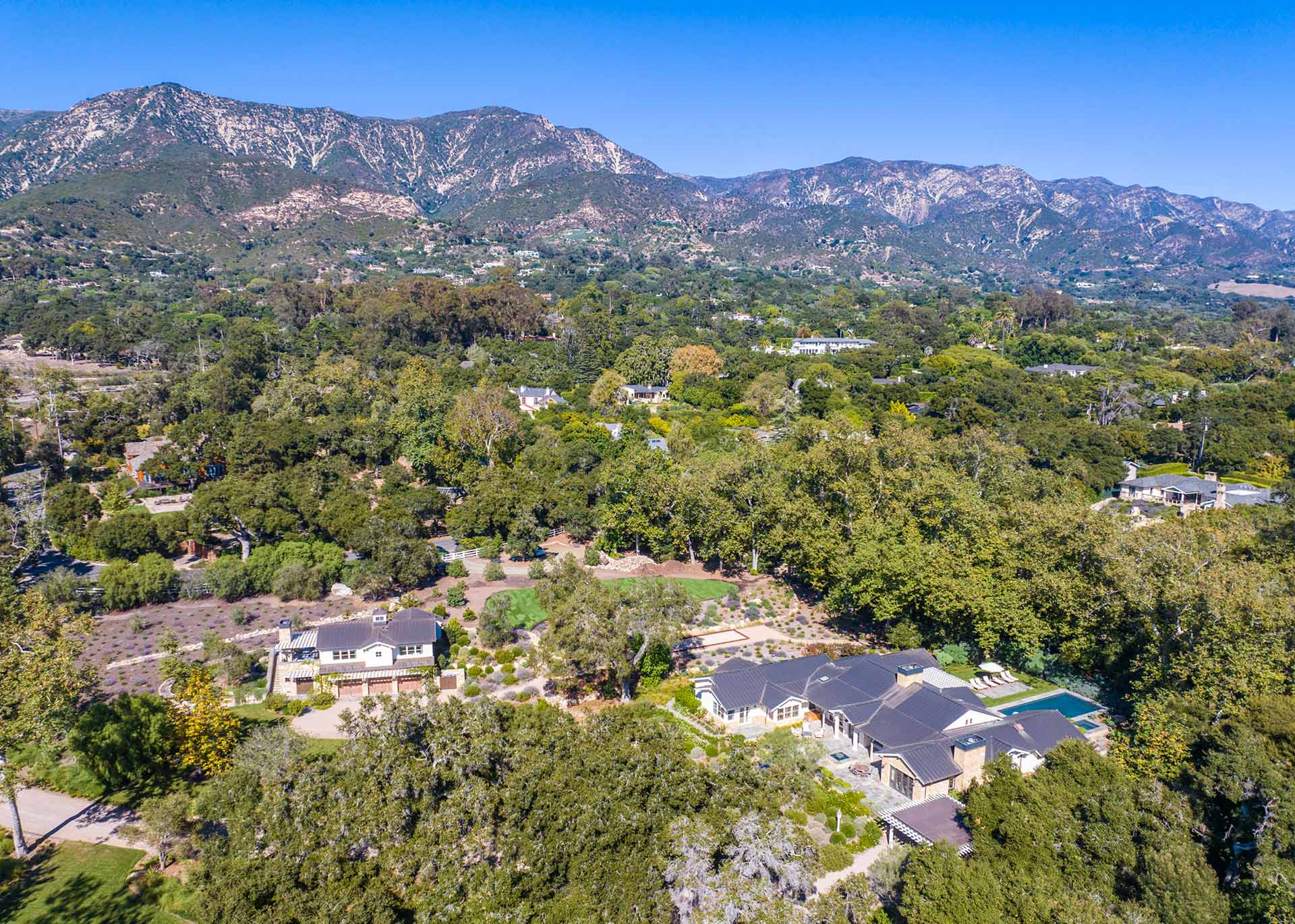With a sense of timelessness and a mixture of old and new, this multi-acre Glen Oaks property captures the best of the Central Coast lifestyle in the heart of Montecito.
Here you can soak up the sun while taking in the serene surroundings and captivating mountain views from all angles.
Accessed through a gated entry and down the long picturesque tree-lined driveway, a surprise awaits.
Combining a style and materials that are both classic and timeless with a modern twist, the impeccable and stylish four bedroom, single level residence unfolds with subtlety and grace as rooms flow easily together and site lines take your eyes through large windows to the outdoors.
Surrounded by a gently rolling landscape of native plantings and colorful flowers, heritage oaks, abundant olive trees and mesmerizing mountain views, this Montecito estate borders a nature preserve offering unlimited room to roam.
A large front porch greets visitors at the main residence, and oversized steel doors open to reveal a rich tapestry with elegantly understated interiors.

Occupying its own one acre parcel, a two-bedroom guest cottage provides cozy accommodations above the spacious three-car garage.

Settle in and savor your Montecito sanctuary.
Main Residence: 4 bed / 3.5 baths
Guest House: 2 beds / 1 bath
Total: +/- 5,589 Sq. Ft. (Source: Measured)
Main House: +/- 4,555 Sq. Ft.
Guest House: +/- 1,034 Sq. Ft.
Luxury amenities with comfortable design
Large two-sided fireplace in living and dining room
Chef’s kitchen with expansive kitchen island
Butler’s pantry
Wine cellar
Exquisite and purposeful landscape design
Sparkling pool and spa
Adjoins the expansive Ennisbrook Open Space
Multiple fruit trees including orange, peach, apple, lemon, avocado and pomegranate
Private and serene location with towering oak trees
Dramatic mountain views
Outdoor kitchen
Bocce court
Water features
Oak & Blue Stone
Radiant Heat Throughout the House
1781 Glen Oaks Drive: 007-190-008
1775 Glen Oaks Drive:007-190-007
1779 Glen Oaks Drive: 007-190-006
3 Car Garage (Below Guest House)
2 Car Carport
Large Motor Court
Gated Driveway
Montecito Water District
Well for Irrigation
Water Softener
Montecito Sanitary
3.22 Acres
California Cottage
Copper
Wood Siding
Bay Alarm
Main House: 2016
Guest House: 2021
Neumann Mendro Andrulaitis Architects
Scott Menzel
Noorani Greiner Design
Montecito Union Elementary School
Santa Barbara Junior High School
Santa Barbara Senior High School
We will be in touch!
Fill in your details and we will contact you to confirm a time.
We encourage you to take a few seconds to fill out your information so we can send you exclusive updates for this listing!
Share My QR |
|