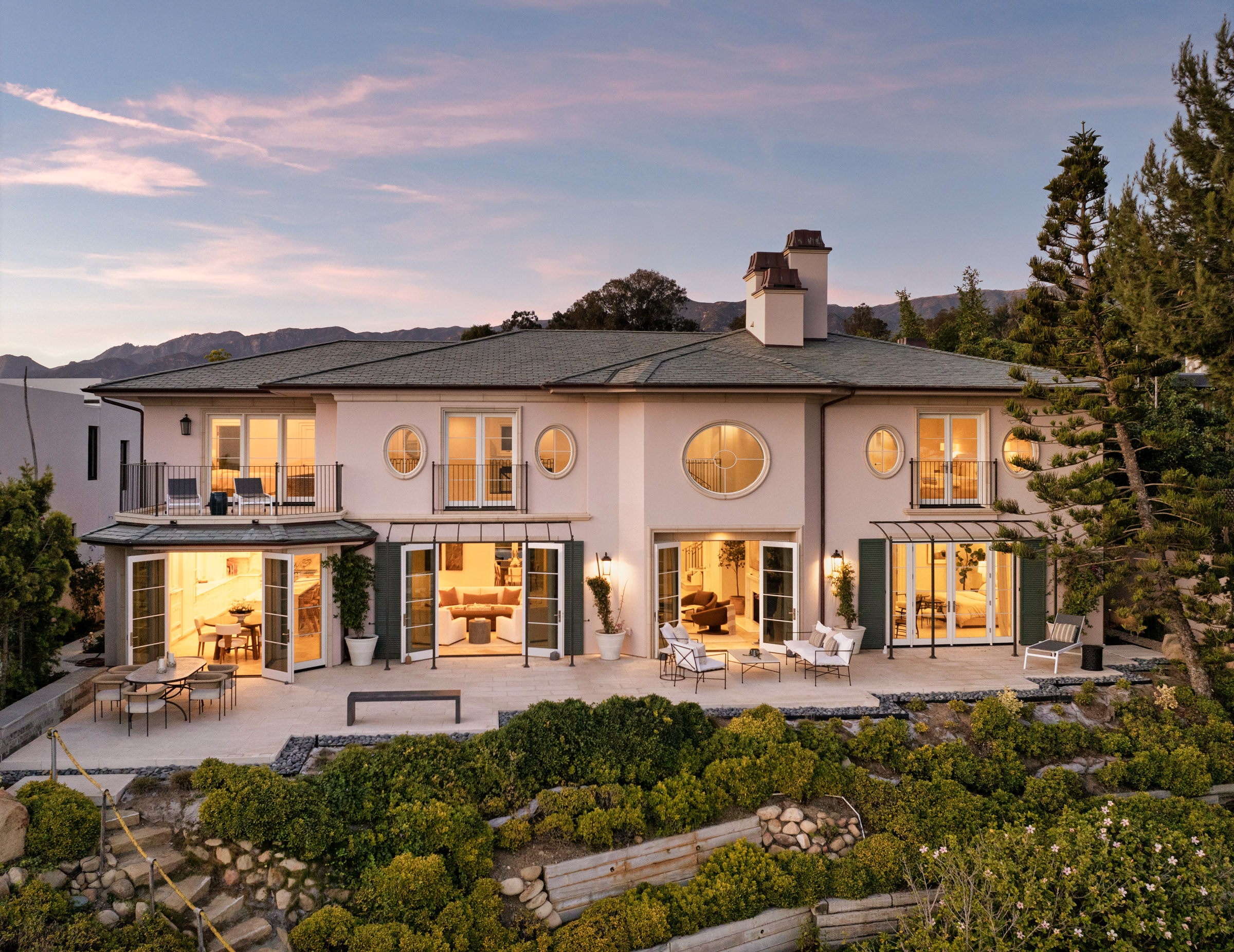Enveloped by the ocean’s timeless beauty, this exquisite Montecito villa blends the charm of Provencal design with the breathtaking allure of the California coastline. Located on the coveted and private Fernald Point, this five-bedroom, six-bathroom residence offers a refined sanctuary where sophistication meets the relaxed elegance of beachfront living. A complete renovation has transformed this property into a masterpiece, capturing the essence of coastal luxury while maintaining a harmonious connection with nature.
With 101 feet of direct beach frontage, the estate has sweeping, unobstructed views of the Pacific Ocean, Channel Islands, and rugged coastline from nearly every room. Just moments from the vibrant dining, shopping, and cultural offerings of Montecito, this estate offers unparalleled privacy and an idyllic setting.
Step inside to discover a tapestry of exceptional craftsmanship, where contemporary elegance intertwines with timeless functionality. Sunlit, open spaces invite a seamless flow from room to room, with inlaid limestone floors, custom cabinetry, and multiple fireplaces that balance luxury with warmth. The finely crafted interiors feature a refined, neutral palette, creating an inviting atmosphere perfect for both quiet retreat and entertaining.

Every detail of this estate has been thoughtfully designed to challenge the unexpected - an oasis of refined living where breathtaking natural beauty is ever-present.
Main House: 5 Bed/ 6 Baths (5 Full + 1 Half)
+/- 5,945 (Source: Measured)
Completely renovated estate 2020-2023
Ocean, island, and coastal views from nearly every room
Bright, airy layout
Chef’s kitchen with La Cornue range
Premium marble and quartzite countertops throughout
Elegant limestone flooring throughout main living areas
Three thoughtfully placed fireplaces
Elevator for convenience
Transformed downstairs into a great room & ground-floor primary suite
Private primary suite with balcony, fireplace, and spa-like ensuite
101 feet of prime beach frontage
Located within the exclusive, gated community of Fernald Cove
Private road access ensuring a tranquil setting
Expansive seaside patios perfect for relaxation and entertaining
Direct access to sandy beach just steps away
Designed for seamless indoor-outdoor living
Just an hour’s drive from Los Angeles for convenient access
Proximity to upscale dining and shopping in Montecito
Located in Fernald Point Cove, private and gated HOA
0.65 Acres
1960
007-380-010
Montecito Union Elementary School
Santa Barbara Jr. High School
Santa Barbara High School
Mediterranean Villa
Slate
Limeston
Carpet
Stucco
Slab
3 Car Garage
Additional Parking
Air Conditioning
Gas Forced Air
Montecito Water District
Sewer
Fill in your details and we will contact you to confirm a time.
We encourage you to take a few seconds to fill out your information so we can send you exclusive updates for this listing!
Share My QR |
|