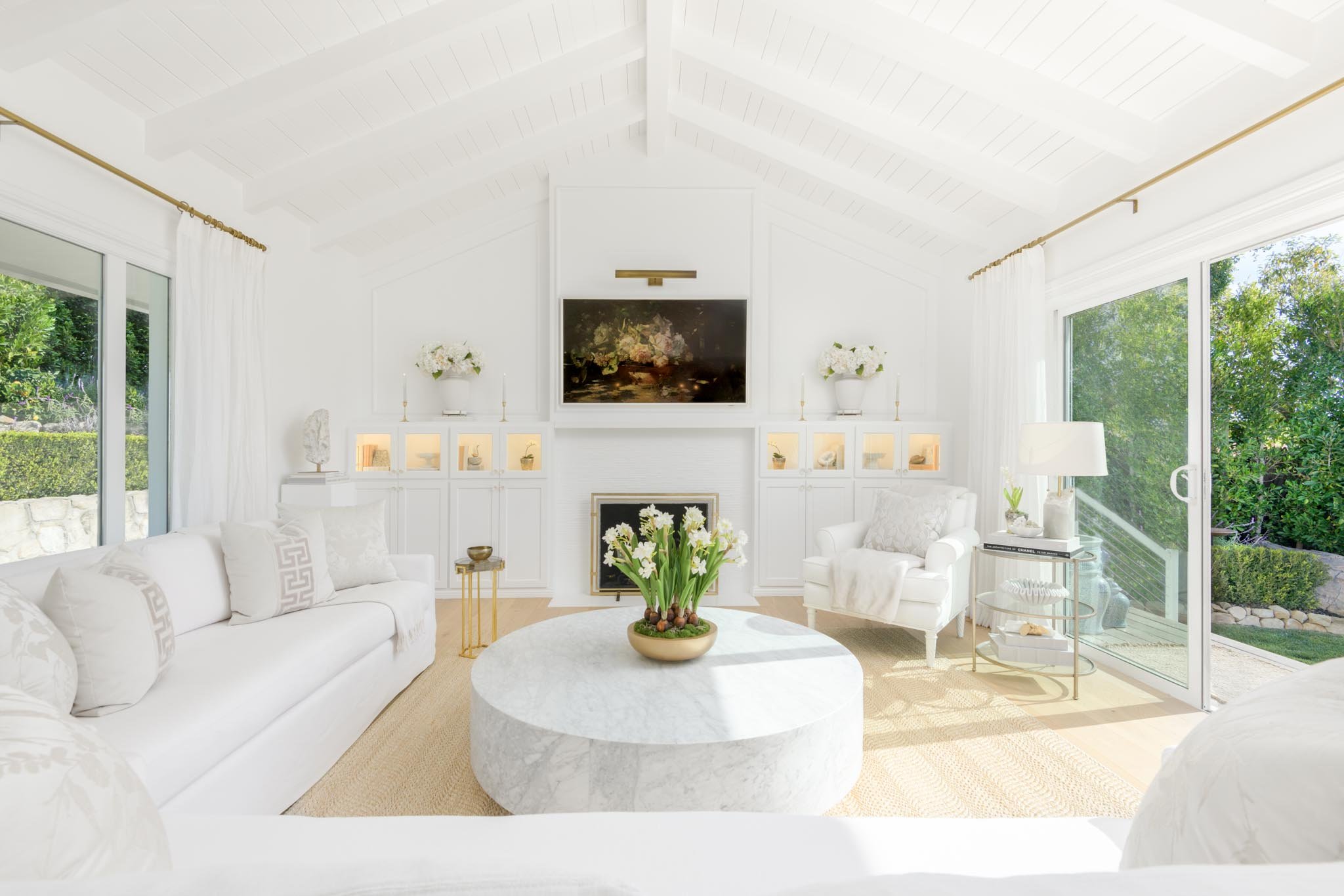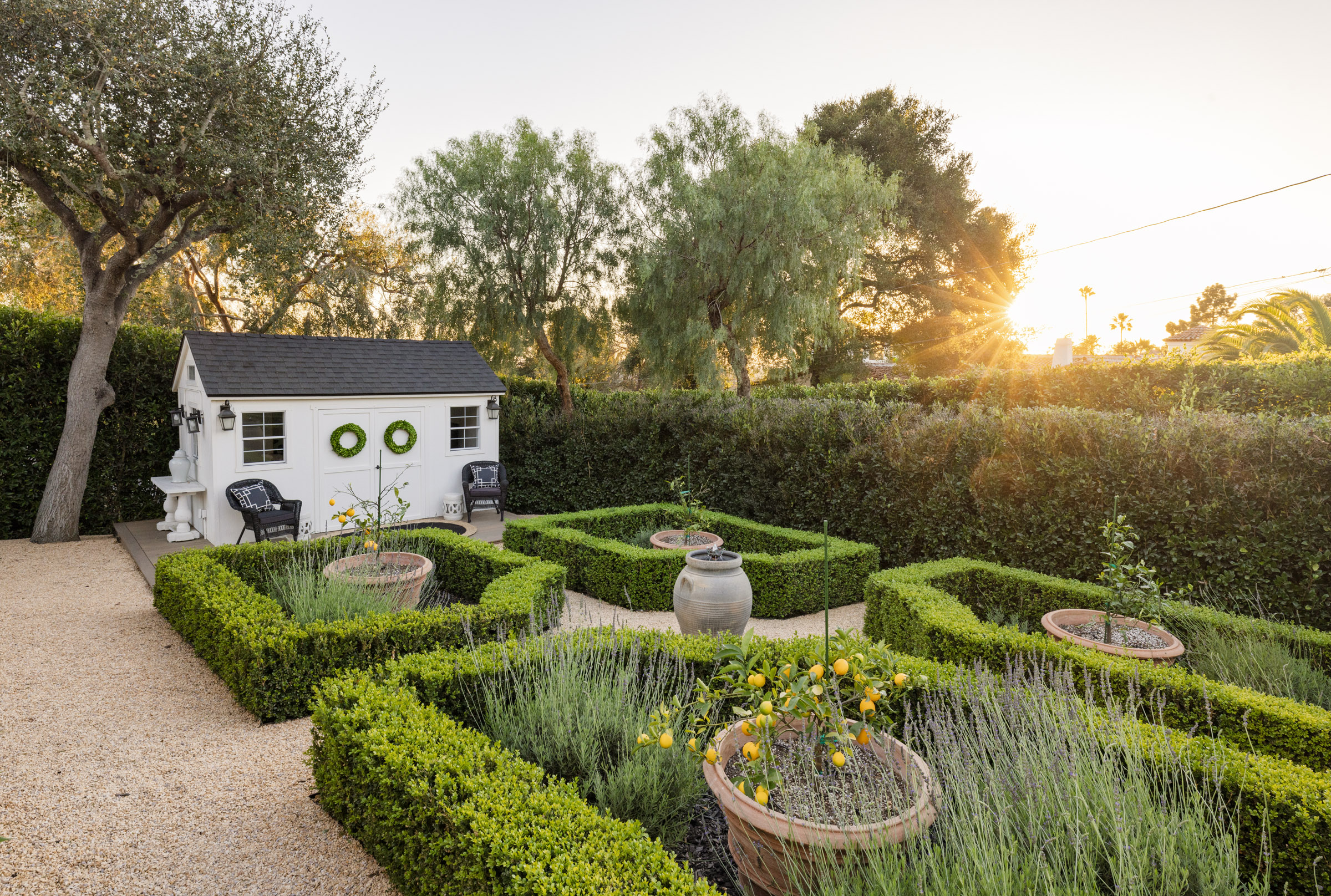Blending statement-making design with timeless elements and ocean views, this pristine residence embodies the Santa Barbara spirit. Single-level living takes center stage in this 3-bedroom, 2.5-bath home, where south-facing glass doors seamlessly connect the interiors to breathtaking vistas, offering a harmonious blend of indoor and outdoor living.

Renovated and thoughtfully designed, the home maximizes space with an exceptional flow, and a perfect balance of functionality and style.
A state of the art, stunning kitchen anchors the home with space for masterfully prepared meals and effortless entertaining. Porcelain countertops, a custom metal hood, and Thermador appliances combine to offer an elevated and functional gathering place. From the kitchen to the ocean-view dining area, coffee station, wine fridge, and expansive deck, every aspect of the home reflects thoughtful craftsmanship and purposeful use of space.
Mesmerizing ocean views from the primary suite, paired with a sophisticated bathroom featuring marble finishes, brass accents, and high-end fixtures, create the perfect harmony of luxury and comfort. Bright and fresh, the guest bedrooms are a welcoming retreat, filled with natural light and beautifully appointed to create a sense of warmth and relaxation.

Outside, the magic continues to unfold on a lush and meticulously landscaped corner lot. The expansive deck provides a front-row seat to breathtaking views, while citrus trees, strolling paths, relaxing patios, lawns and a parterre garden with a tranquil water feature integrate the landscape with charm and serenity. Enhancing the property’s versatility and offering space for creativity, an office, or a gym, a small detached cottage anchors the western gardens.
With its refined design, excellent location and stunning surroundings, this Riviera jewel is a timeless classic.
3 Bedrooms/ 3 Bathrooms (2 Full + 1 Half)
+/- 1,722 (Source: Measured)
Renovation from 2021 - 2024
Effortless floor plan with easy room-to-room flow
Light-filled, bright, and cheerful living spaces
Smart home, Lutron Caseta, lighting automation throughout home
Gourmet kitchen with Thermador appliances
Kitchen features porcelain countertops & a custom metal range hood
Ocean view primary suite with designer bathroom
Primary bathroom features Thassos marble shower, floors and custom lighting
Welcoming and bright guest bedrooms
Elegant, updated bathrooms
Thoughtfully designed pantry and laundry room with a coffee station
Decorative trim, crown molding, and baseboards throughout
Stunning views of ocean and islands
Expansive entertaining deck
Versatile garden cottage
Ficus hedge for ultimate privacy
Custom rock patios and walls
Parterre garden with tranquil water feature
Exterior lighting for garden ambiance
Lush citrus trees throughout property
Large private lot with impeccable landscaping
Steps to the Belmond El Encanto Hotel & Santa Barbara Mission
Easy access to hiking and nature trails nearby
Minutes to Montecito and Santa Barbara’s vibrant Funk Zone
0.27 Acres
1950
019-090-041
Roosevelt Elementary School
Santa Barbara Jr. High School
Santa Barbara High School
California Cottage/p>
Composition Shingle
European Oak (Divine Flooring)
Smooth Stucco
Raised
2 Car Garage
Air Conditioning
Gas Forced Air
Santa Barbara Water
Sewer
We will be in touch!
Fill in your details and we will contact you to confirm a time.
We encourage you to take a few seconds to fill out your information so we can send you exclusive updates for this listing!
Share My QR |
|