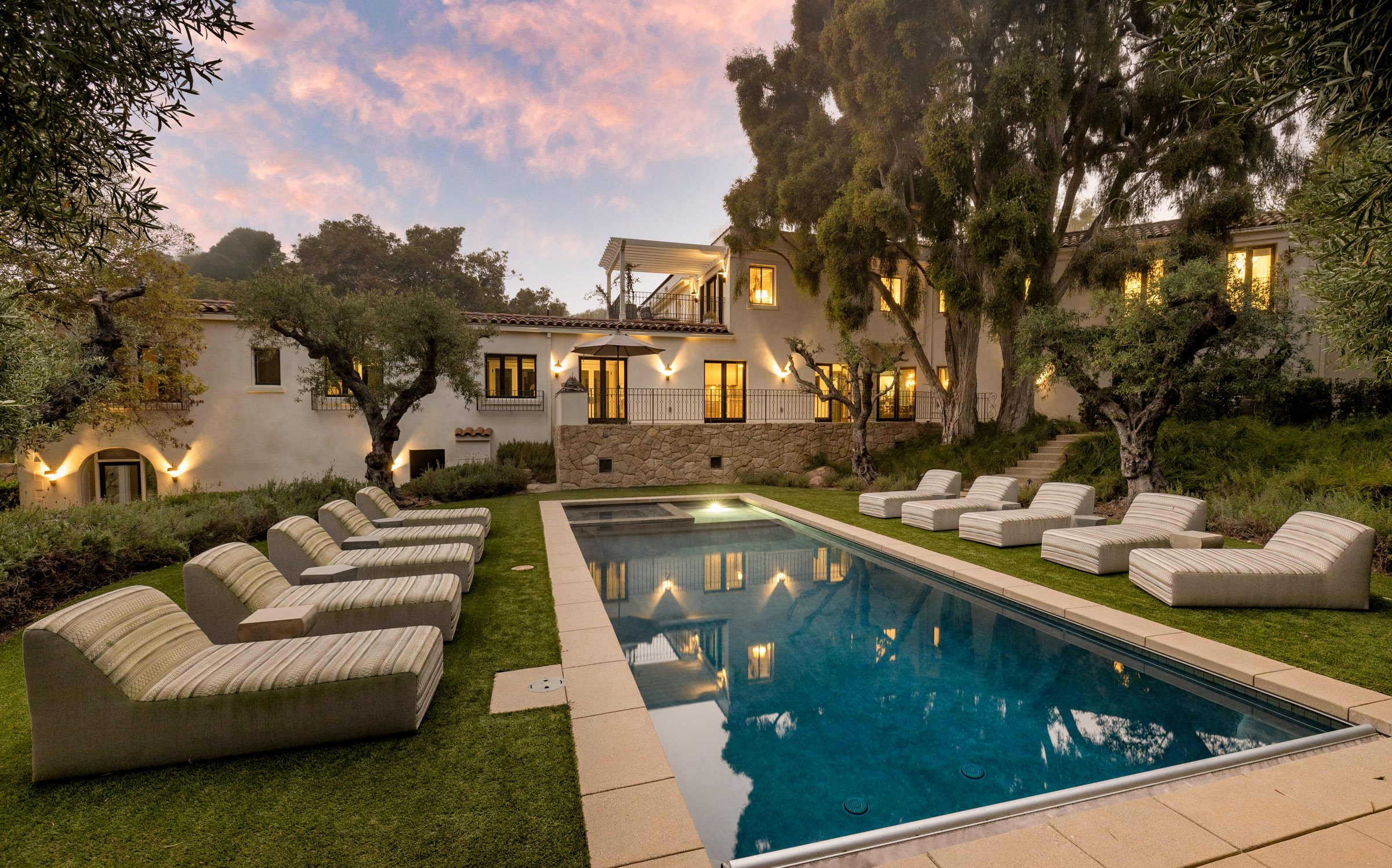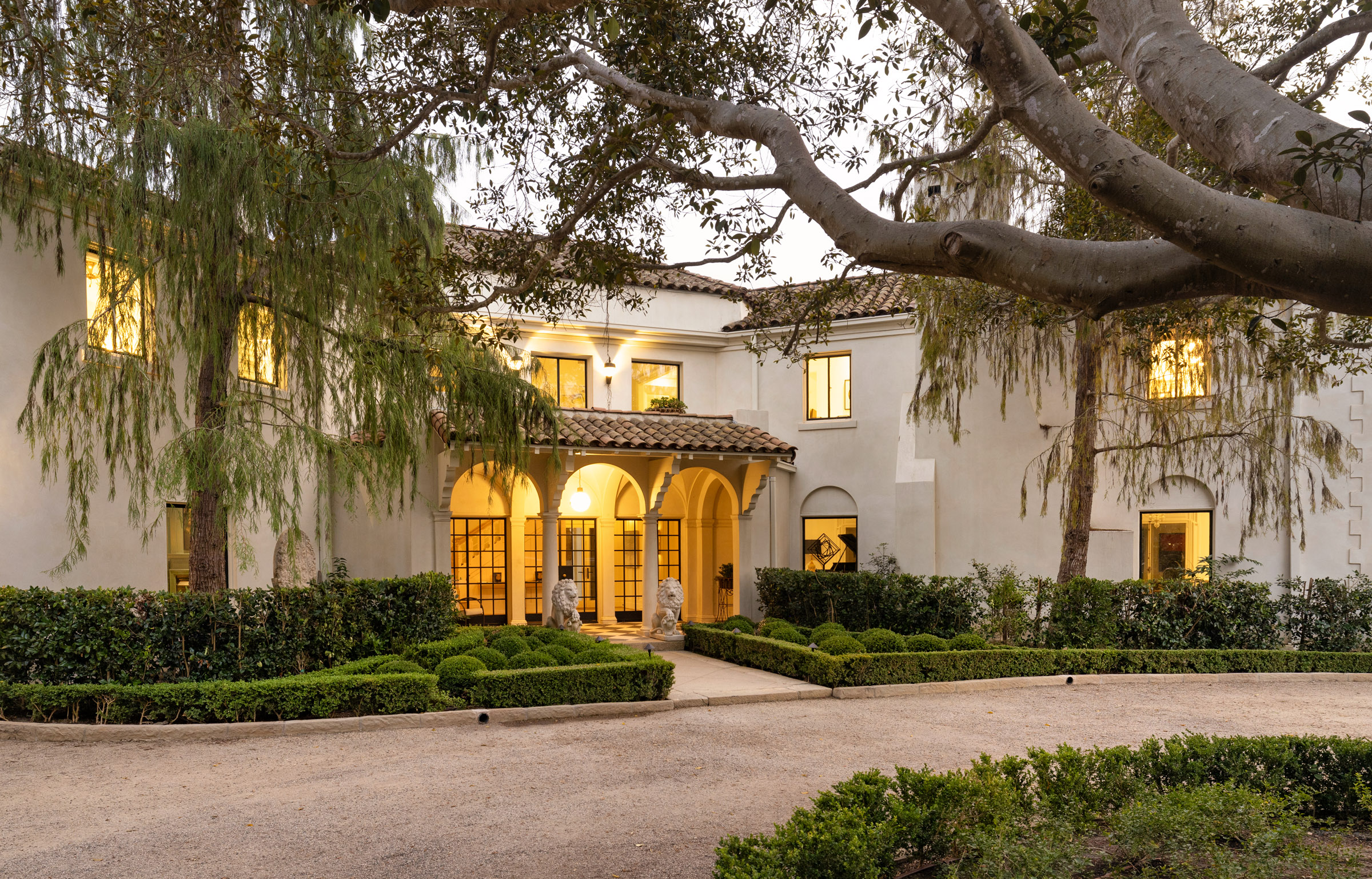Step into a world of timeless elegance and inspiration, just minutes from Coast Village Road.
This extraordinary 5 bedroom/ 7 bathroom estate , originally built in 1921, epitomizes luxury with a rich history. Private, gated and offering every amenity including an ADU, pool, gym and lily pond, the property celebrates the romance and design of the early 1900s' Golden Age of architecture; every corner of this property has been meticulously restored to become a modern-day heirloom.

Impeccable materials and craftsmanship are evident throughout, from thoughtfully selected light fixtures to exquisitely landscaped grounds graced with courtyards, patios, and tranquil water features.
Sleek and contemporary, the chef’s kitchen is equipped with top-of-the-line Gaggenau appliances and custom German-engineered Bulthaup cabinetry. Designed for both form and function, the kitchen seamlessly opens in two directions — leading to a bright breakfast room on one side and a spacious family room with a dining terrace on the other. Overlooking the pool and gardens, this space offers the ideal setting for casual living while effortlessly transitioning to elegant entertaining.
The spectacular primary bedroom suite is your personal sanctuary, featuring a cozy sitting area and a private terrace with captivating garden and pool views. Transform this space into a daily retreat of tranquility and luxury with an expansive walk-in closet and a spa-like bathroom, complete with a standalone bathtub and a spacious shower.
The guest suites and guest apartment at this estate provide the perfect balance of comfort and privacy for your visitors. Each guest suite is thoughtfully designed with serene views and luxurious finishes, offering a tranquil space for relaxation. The separate guest apartment adds an additional layer of convenience, featuring its own private living space and amenities, making it ideal for extended stays or those seeking a more secluded experience.
Outside, nearly an acre of lush grounds features a shimmering pool, spa, koi pond, and majestic courtyard, blending elegance and tranquility.
The verdant gardens, stone walls, covered terraces, and bocce court create a serene ambiance that rivals any 5-star hotel. The secluded guest quarters above the garage ensure privacy and comfort for your guests.
If you seek the crème de la crème of luxury living, your search ends here.

Let the rhythms of Montecito envelop you in this vibrant and refined sanctuary.
Main Residence: 5 Beds / 7 Baths
Guest Apartment: Studio/ 1 Bath
Total Living Space: +/- 7,507 Sq. Ft.
Main Residence: +/- 7,047 Sq. Ft.
Guest Apartment (Jr. ADU): +/- 460 Sq. Ft.
Garage: +/- 600 Sq. Ft.
Immaculate design with rich and stylish materials
French doors leading to multiple terraces
Peaceful garden views
Chef’s kitchen with Gaggenau appliances
New custom German-engineered cabinetry by Bulthaup Kitchen
Primary bedroom suite with sitting area, office and private terrace
Primary bathroom features Zambrano marble floors and a steam shower
Glass sun room atrium
Yoga studio
Wine cellar
Spectacular expansive pool and spa
Bocce court
Central courtyard with koi pond
Picturesque water fountain and seating areas
Surrounded by private, lush landscape
125-year-old olive trees
Street to street access between Summit Rd and Hot Springs Rd
0.83 Acres
1921
Greatly Restored, Expanded & Upgraded in 2021
009-112-019
Centrally located to Upper Village, Lower Village & the Montecito ClubConvenient to world-class beaches and hiking trails
Xorin Balbes of XORIN Homes
New roof
Completely updated plumbing
Upgraded low-voltage electrical system
Brand new, state-of-the-art HVAC system
Integrated high-end audio and sound system throughout
Advanced security system with cameras
Montecito Union Elementary School
Santa Barbara Junior High School
Santa Barbara Senior High School
Mediterranean Estate
Spanish Tile
Smooth Stucco
Mixed Foundation
3 Car Garage
Large Motor Court & Additional Parking Area
Air Conditioning
Gas Forced Air Heating
(5 Zones)
Montecito Water District
Montecito Sewer
Currently rented for $85,000 per month
Furniture and art are negotiable
Fill in your details and we will contact you to confirm a time.
We encourage you to take a few seconds to fill out your information so we can send you exclusive updates for this listing!
Share My QR |
|