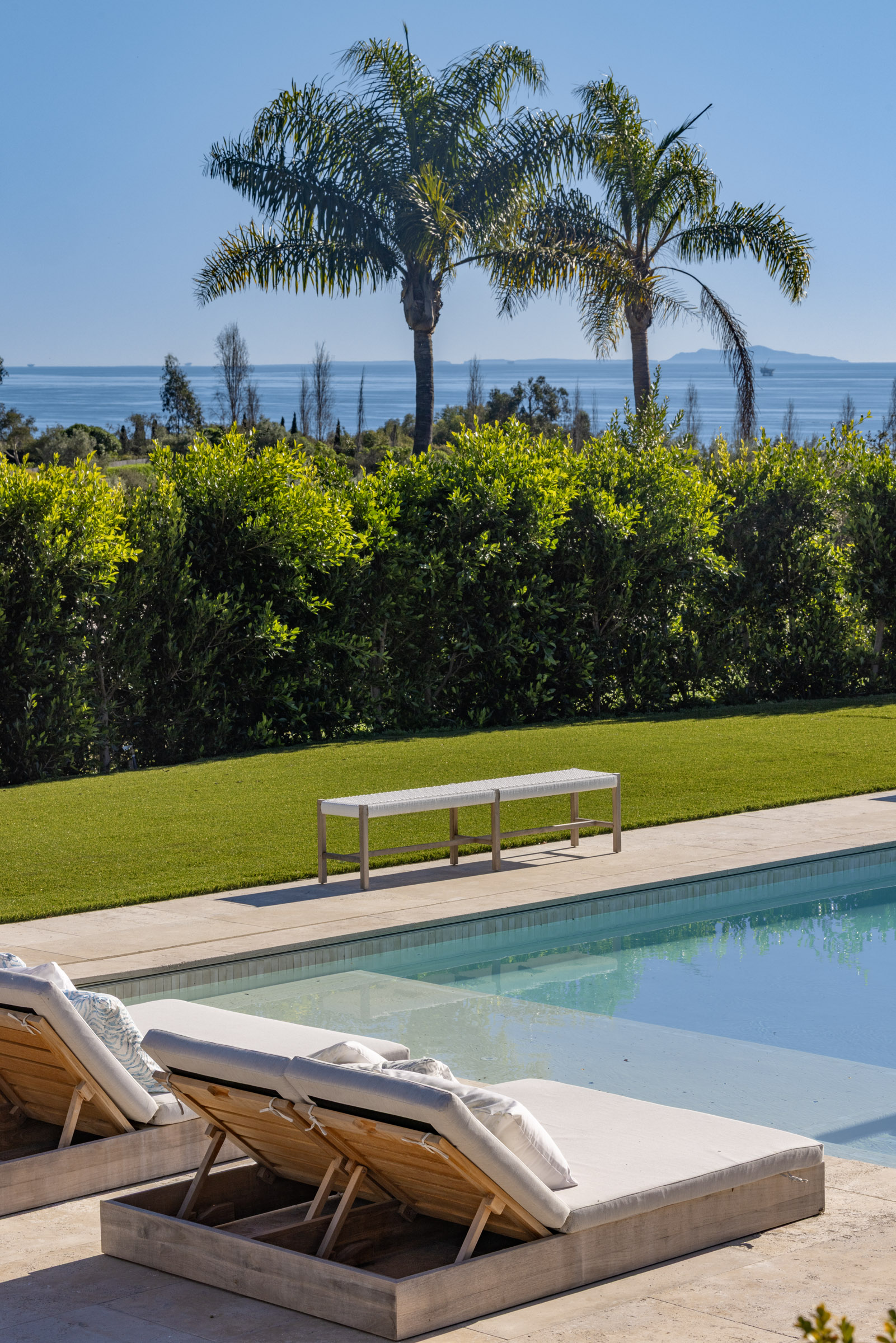NEW construction, striking single level design, commanding ocean-to-mountain views.
Spanning approximately five acres and set in the exclusive, gated Montecito Ranch Estates, this newly completed coastal compound is one of 9 residences offering sweeping ocean, mountain, and coastline views in an unprecedented location.

Main Residence: 4 Bedrooms/ 7 Bathrooms (5 Full + 2 Half)
Guest House (ADU): 2 Bedrooms/ 2 Bathrooms
Pool Cabana: 1 Bathroom
Total Livable: +/- 8,140 Sq. Ft. (Source: Measured)
Main Residence: +/- 6,940
Guest House:+/- 1,200
Pool Cabana: +/- 224
Garage: +/- 932
Spectacular south-east facing ocean views from nearly every room
Grand entry through a towering glass-and-iron door
Central outdoor covered patio with unobstructed views of the pool and ocean
Chef’s kitchen with dual islands and Calacatta Gold marble countertops
Walnut doors throughout
Luxe bathrooms finished in marble
Primary suite with dual slab marble showers and two custom closets
Generous motor court with gated entry
Spectacular 50ft pool with automatic cover
Sparkling outdoor spa
Pool cabana with fireplace
Covered patio designed for alfresco dining
Fully irrigated grounds
Easy access to hiking and equestrian trails
5 Acres
2025
005-210-068
DMHA Architecture & Interiors
Nigro Design
CPaul Hoffman
Tom T. Nagatoshi & Associates
Summerland Elementary School
Carpinteria Jr. High School
Carpinteria Sr. High School
Mediterranean
Tile
Walnut
Stone
Marble
Stucco
Raised (Main Residence)
Slab (Guest House)
3 Car Garage
Motor Court
Additional Parking
Air Conditioning (4 zones)
Gas Forced Air
Montecito Water District (home)
Sewer
Fill in your details and we will contact you to confirm a time.
We encourage you to take a few seconds to fill out your information so we can send you exclusive updates for this listing!
Share My QR |
|