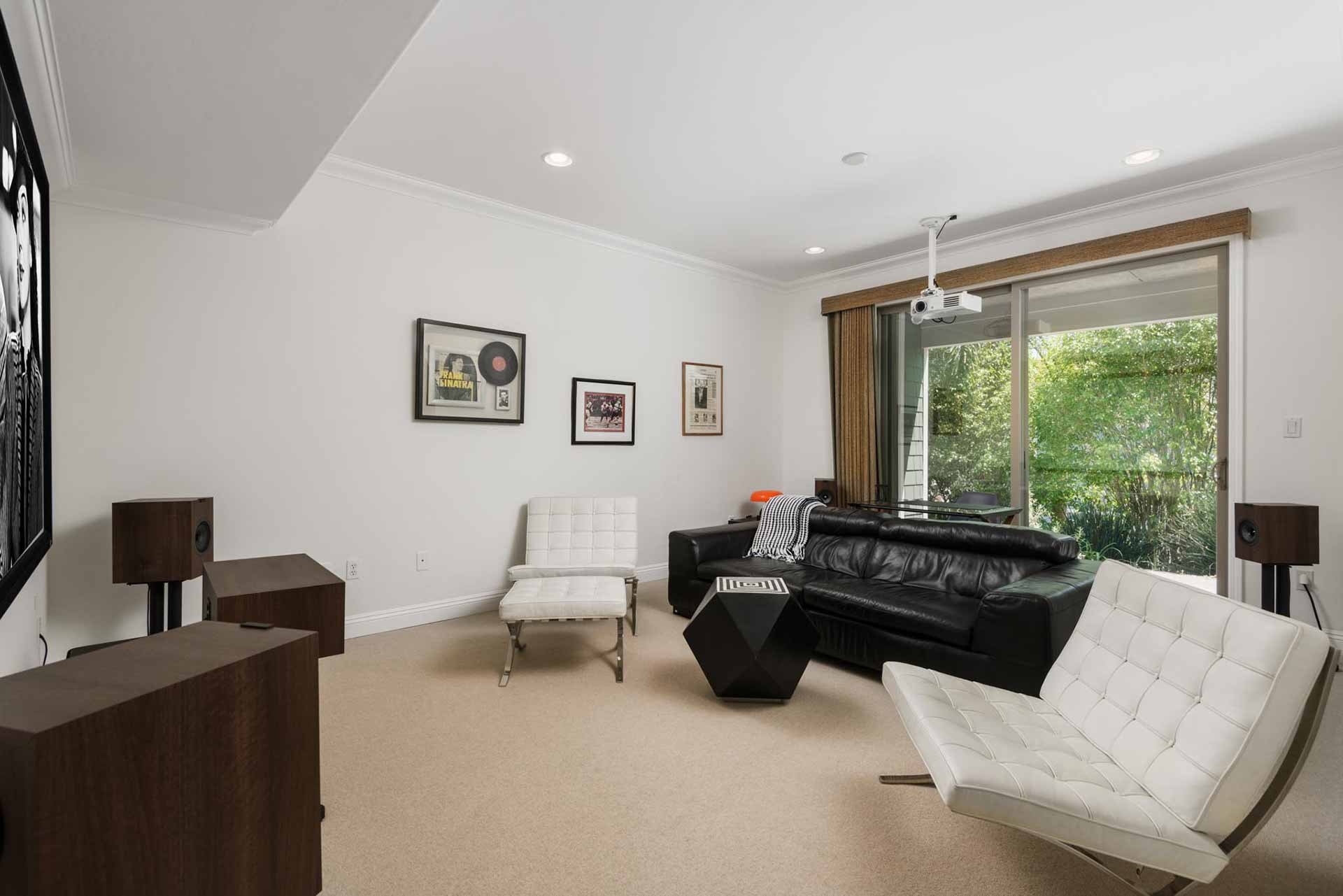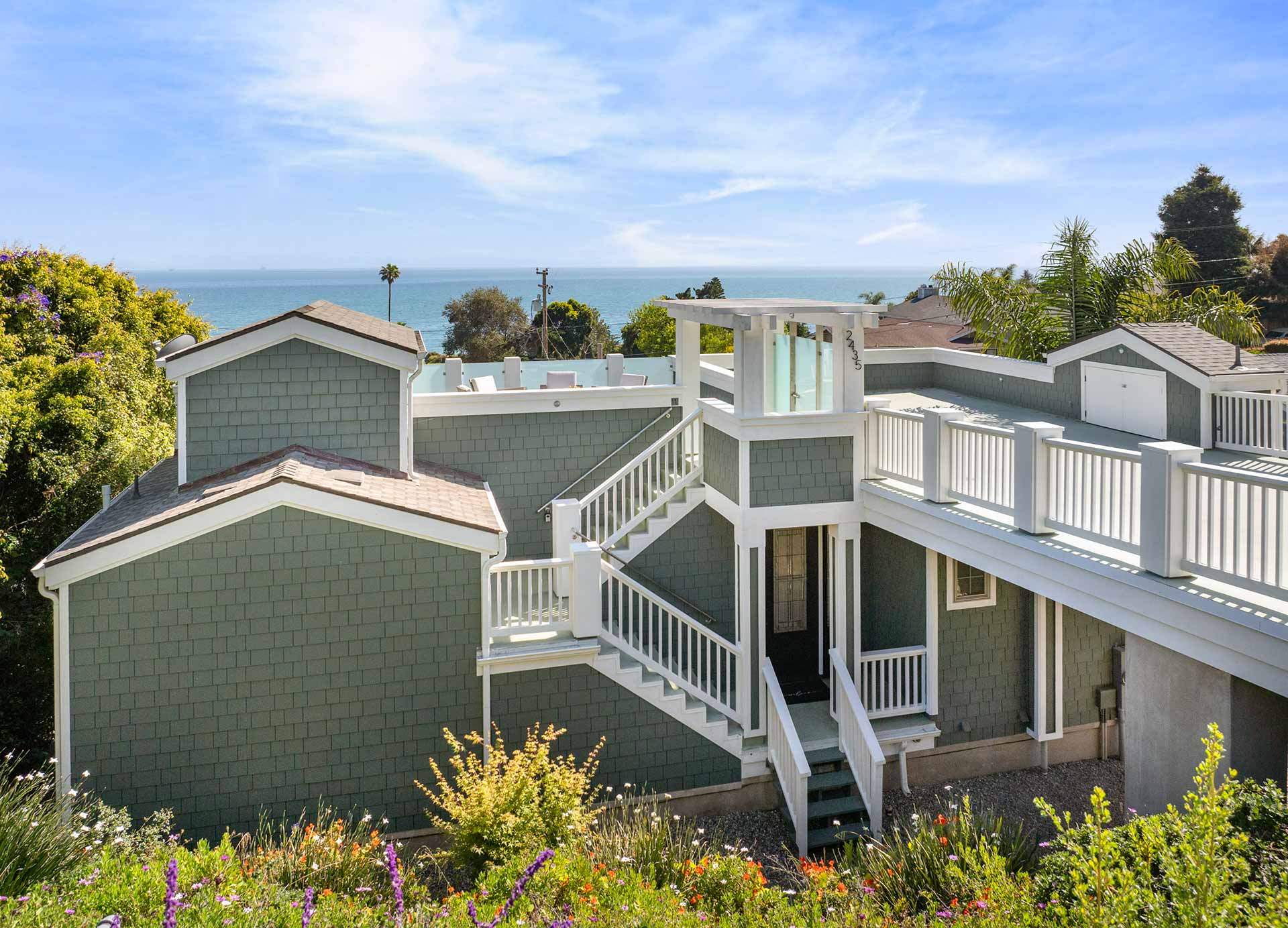Imagine waking up to breathtaking ocean and island views from your private terrace in one of Summerland's most coveted locations.
At the end of a serene road, you'll find a California coastal home offering a rare opportunity to live in this desirable area or capitalize on its significant rental income potential. An enchanting entertainment terrace greets you with sweeping ocean and island vistas.
Bathed in natural light, the spacious great room seamlessly blends indoor and outdoor living, with a versatile open floor plan connecting the living, dining, and kitchen areas.
A tranquil and private terrace awaits just off of the living room, perfect for savoring your morning coffee or an afternoon cocktail.
The ocean-view kitchen, designed for both style and functionality, is a culinary enthusiast’s dream.
Capture the essence of Summerland's coastal charm.

Downstairs, a home theater/media room, two additional bedrooms, a full bathroom, and a laundry room provide ample space and convenience. The covered outdoor patio offers a serene, shaded retreat, perfect for relaxation and reflection.
Surrounded by bright outdoor terraces and a fresh ocean breeze, this home is a quiet retreat that makes every day feel like a vacation.
Ideal for enjoying all that Summerland offers—from shopping and dining on Lillie Avenue, Field & Fort, The Well, and The Nugget, to nearby Lookout Park, Oceanview Park, and Summerland Beach—you can embrace everyday adventure here.

Designed for those seeking tranquility and the vibrant Summerland lifestyle, welcome home to your coastal retreat.
3 Bedrooms/ 3 Bathrooms (2 Full + 1 Half)
Main House: +/- 2,391 Sq. Ft. (Source: Measured)
Vibrant ocean and island views
Stylish and modern interior
Light-filled great room
Seamless indoor-outdoor flow
Tranquil private terrace
Gourmet ocean-view kitchen
Ocean view primary suite with dual walk-in closets
Media room
Spacious guest bedrooms
Sonos integrated sound system
Sweeping ocean and island views
Enchanting entertainment terrace
Lush and private tropical landscaping
Quiet, end-of-road location
Covered patio area
Spacious outdoor living areas
Scenic sunrise and sunset views
Proximity to shopping, parks and beaches
Bamboo
Carpet
Forced Air
005-152-033
Uncovered Parking
Montecito Water District
Tankless Water Heater
Sewer
0.14 Acres
Contemporary
Composition Shingle
Wood Siding
Slab
2009
Summerland Elementary School
Carpinteria Junior High School
Carpinteria Senior High School
We will be in touch!
Fill in your details and we will contact you to confirm a time.
We encourage you to take a few seconds to fill out your information so we can send you exclusive updates for this listing!
Share My QR |
|