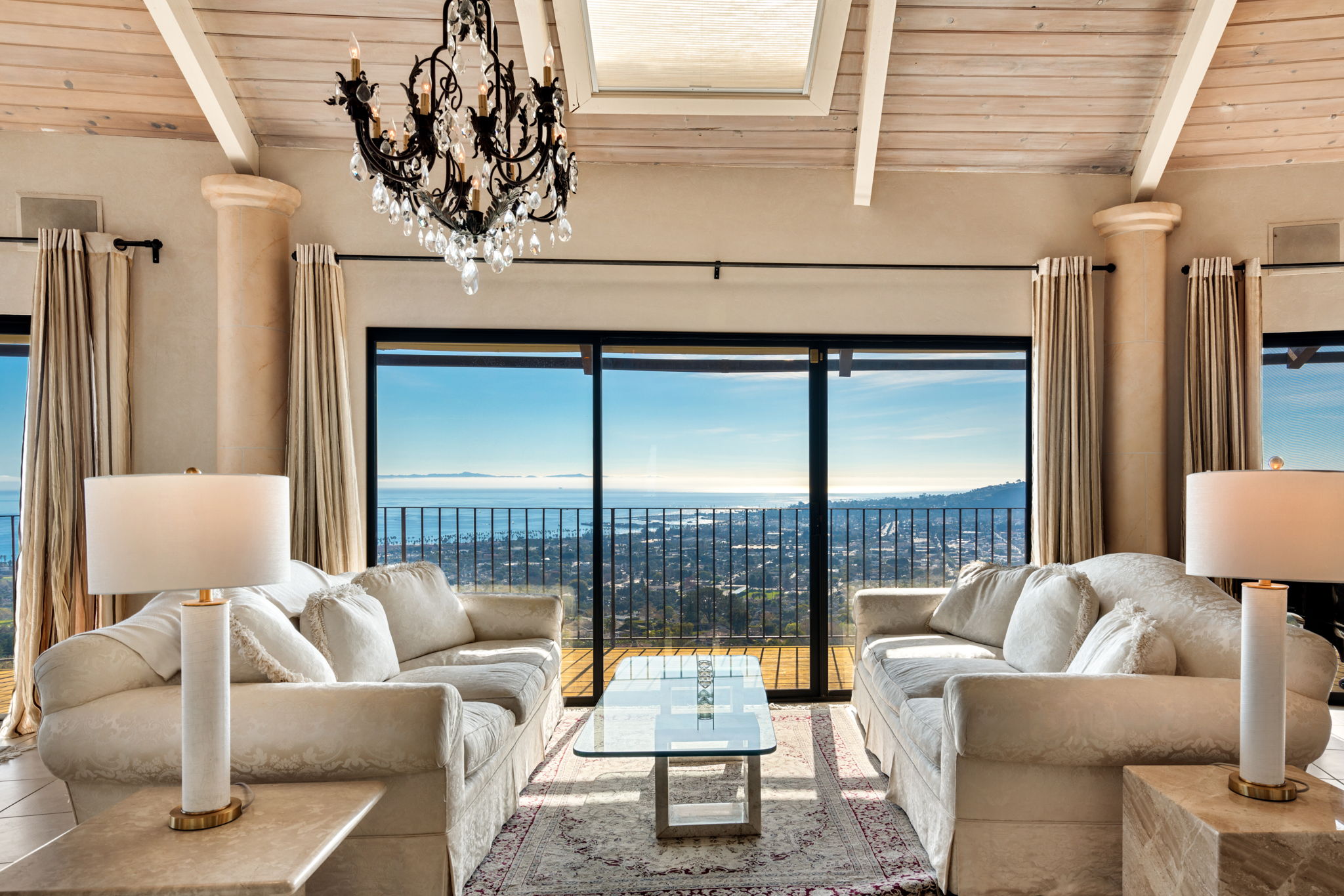Sweeping ocean, island, and mountain views define this exceptional Spanish contemporary estate to embrace its breathtaking surroundings.

The main residence unfolds across three levels, designed to embrace the surrounding vistas with soaring cathedral ceilings, graceful arches, and a grand fireplace anchoring the open-concept living space.
With three bedrooms and three bathrooms, the home offers refined yet effortless living. The primary suite is a private sanctuary, complete with a skylight, fireplace, walk-in closet, and spa-like ensuite bath — each space oriented to capture the extraordinary views. Two additional bedrooms and thoughtfully designed living areas extend throughout, blending comfort and sophistication.
Beyond the main house, a private one-bedroom suite on the lower level and a detached studio, each with its own fireplace and stunning views, provide flexible living options for guests, extended family, or creative spaces. Thoughtful upgrades, include new luxury vinyl floors and an updated tile roof, while a two-car garage with a workshop adds convenience and functionality.
Main Residence: 3 Bed/ 3 Bath
Attached Guest Apartment: 1 Bed/ 1 Bath
Guest Studio: 1 Bed/ 1 Bath
+/- 4,874 (Source: Measured)
South-facing orientation
Ocean views from nearly every room
Cathedral ceilings
Multiple fireplaces
New luxury vinyl floors
New tile roof
Expansive ocean-view decks
Avocado orchards
Terraced landscaping
Workshop attached to the garage
0.60 Acres
1974
015-311-008
Don Pederson
Cleveland Elementary School
Santa Barbara Jr. High School
Santa Barbara Senior High School
Spanish Contemporary
Tile Roof (New in 2024)
Wood (New in 2024)
Stucco
Caisson/ Piling
2 Car Garage
Workshop
Central Air
Gas Forced Air
Santa Barbara Water
Fill in your details and we will contact you to confirm a time.
We encourage you to take a few seconds to fill out your information so we can send you exclusive updates for this listing!
Share My QR |
|