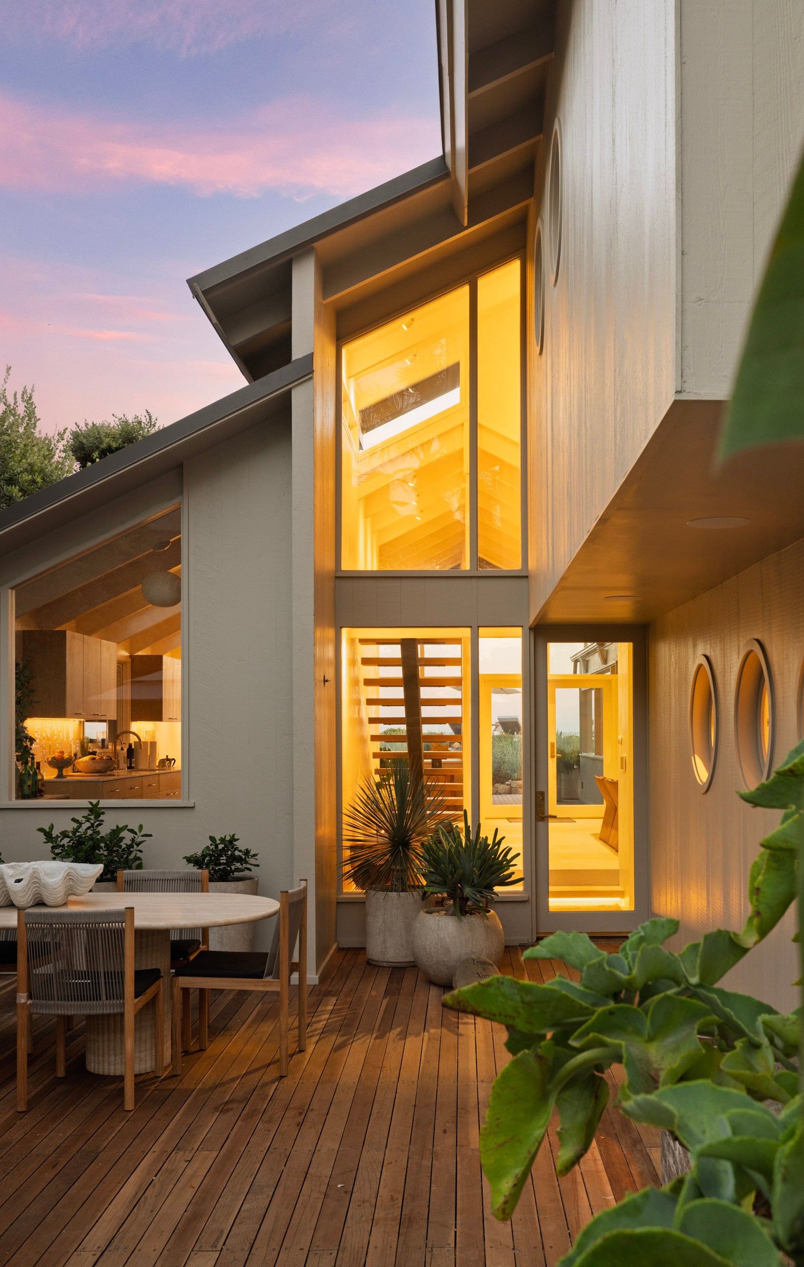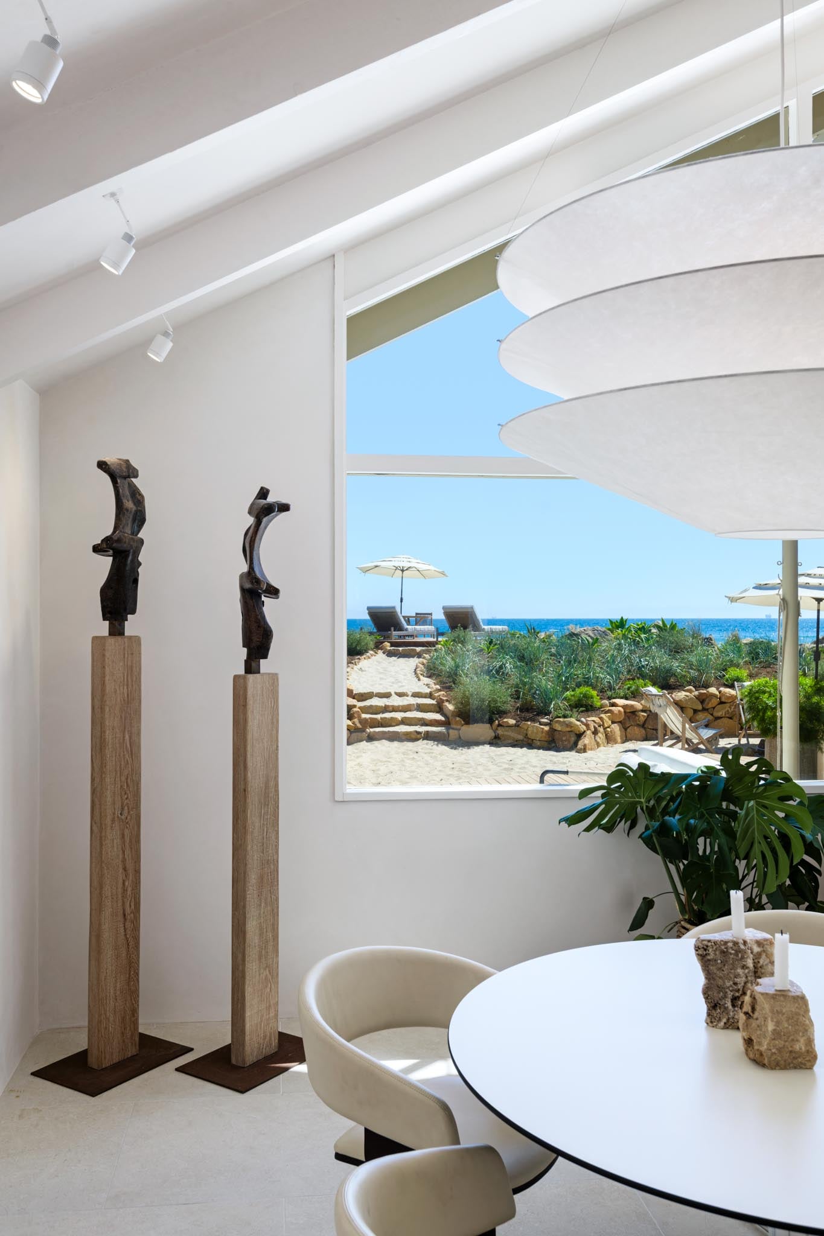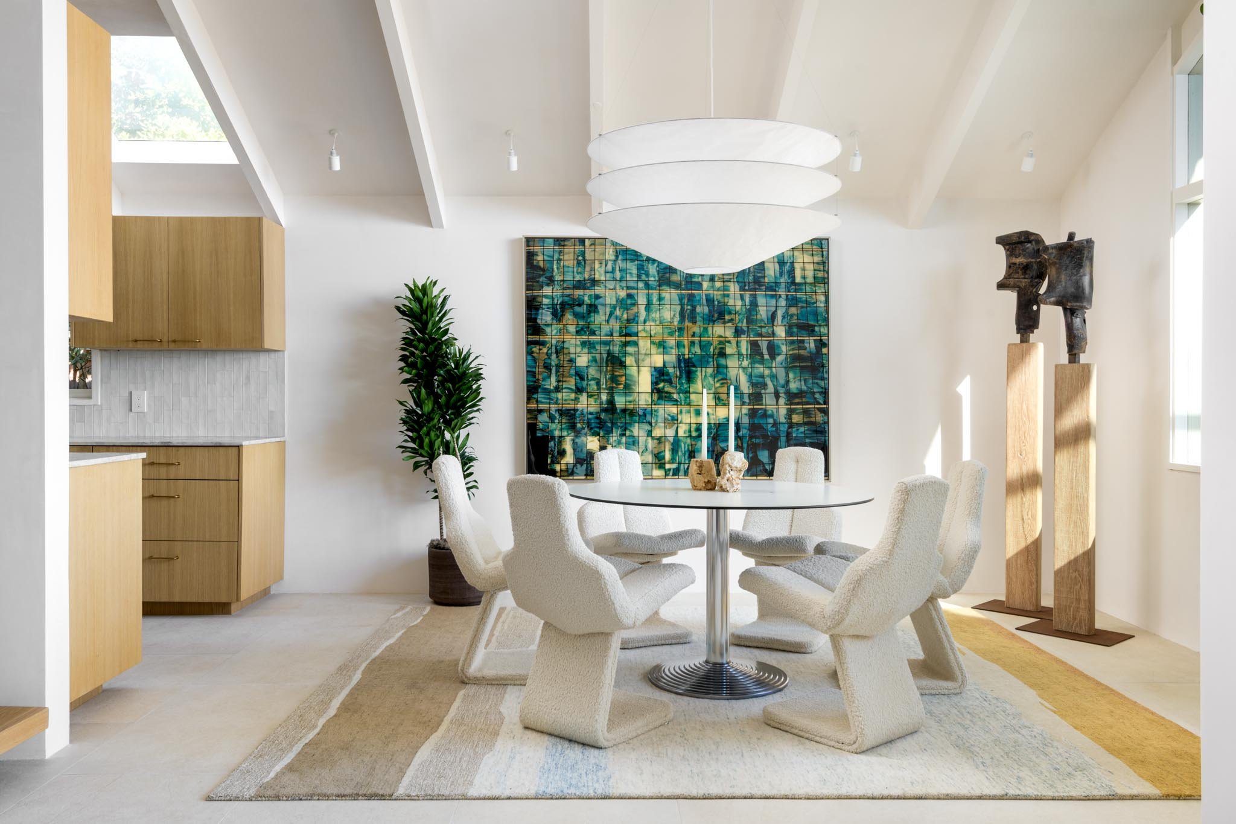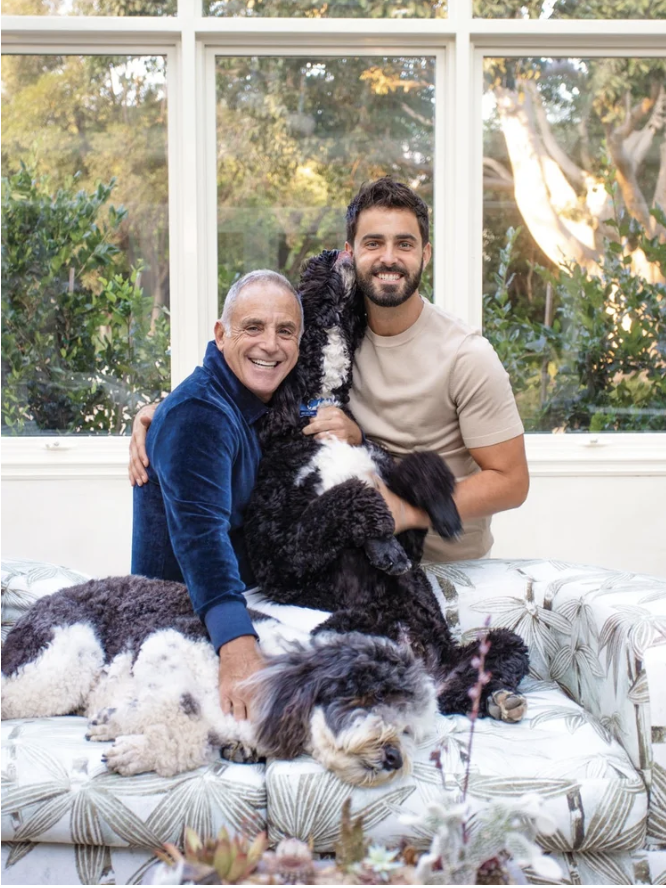Kick your feet up at this magically reimagined oceanfront mini-compound.
Thoughtfully transformed, this one-of-a-kind property set on 0.39 acres, brings the beach to the house and the house to the beach, radiating coastal elegance at every turn with a 3 bedroom/ 2 bathroom main house, 2 bedroom/ 2 bathroom guest house, and professionally landscaped grounds.
Celebrating light, space, and flow, the reconfigured floor plan creates an environment as peaceful and expansive as the ocean just beyond the glass.

From the deck to the double-height entry, every angle draws the eye upward, emphasizing connection and continuity throughout the home.

Each vantage reveals a new interplay of light and view, opening to the horizon beyond.

An artful setting to gather, linger, and take in the sea beyond.
“Being connected to how you’re feeling is a state of luxury. Luxury is about authenticity and not trying to impress anyone except yourself.”
- Xorin Balbes, Designer
Award-winning architectural conservator, lauded designer, and philanthropist, Xorin Balbes discovered his passion and vision for the design and re-design process while renovating his first home in Santa Barbara.
Xorin harbors an impressive high-profile celebrity client list, and is also well known for his remarkable restorations of several architecturally significant properties in the Los Angeles area including the Sowden House, a 1926 Lloyd Wright; Talmadge Villa, the Los Feliz replica of a 17th century Italian villa and the former home of 1920s screen legend, Norma Talmadge, and the award-winning restoration of the 1926 Art Deco Security-First Pacific Bank.
Xorin’s impressive succession of re-designs and renovations encouraged him to develop his own philosophy for home design entitled, SoulSpace. The process was born out of Xorin’s discovery of a deeper purpose and meaning in his life, and his aspiration to share this deeper more soulful way of living with others.

Main House: 3 Bed/ 2 Bath
Guest House: 2 Bed/ 2 Bath
Total: +/- 3,013 (Source: Measured)
Main House: +/- 2,093 (Source: Measured)
Guest House: +/- 920 (Source: Measured)
Completely reimagined with a reconfigured floor plan
Expansive floor to ceiling windows bring in stunning ocean views
Floating staircase
Striking Texas shellstone fireplace anchors the living space
Rift sewn oak doors throughout
Rift sewn oak cabinets
Miele appliances
Ocean-view dining areas, perfect for any occasion
Primary suite with romantic oceanfront deck & serene mountain view deck
Detached guest house with living room, fireplace, and ocean peeks
Private guest house deck
Garage custom cabinets for storage and working area
Prime beachfront location
Located on one of the world’s most coveted beaches
Resort-style outdoor living
Firepits, hot tub, and water features
Lush coastal landscaping blending seamlessly with the setting
Expansive seaside deck for al fresco dining
Spacious 0.39-acre lot
Close proximity to upscale shops and dining
0.39 Acres
1960
2025
005-410-015
Summerland Elementary School
Carpinterial Jr. High School
Carpinterial High School
Modern Beach Cottage
Standing seam metal roof
New in 2025
Tile
Carpet
Wood
Casons
2 Car Garage with Storage
Additional Parking
Air Conditioning
Gas Forced Air
Carpinterial Water District
Sewer
Fill in your details and we will contact you to confirm a time.
We encourage you to take a few seconds to fill out your information so we can send you exclusive updates for this listing!
Share My QR |
|