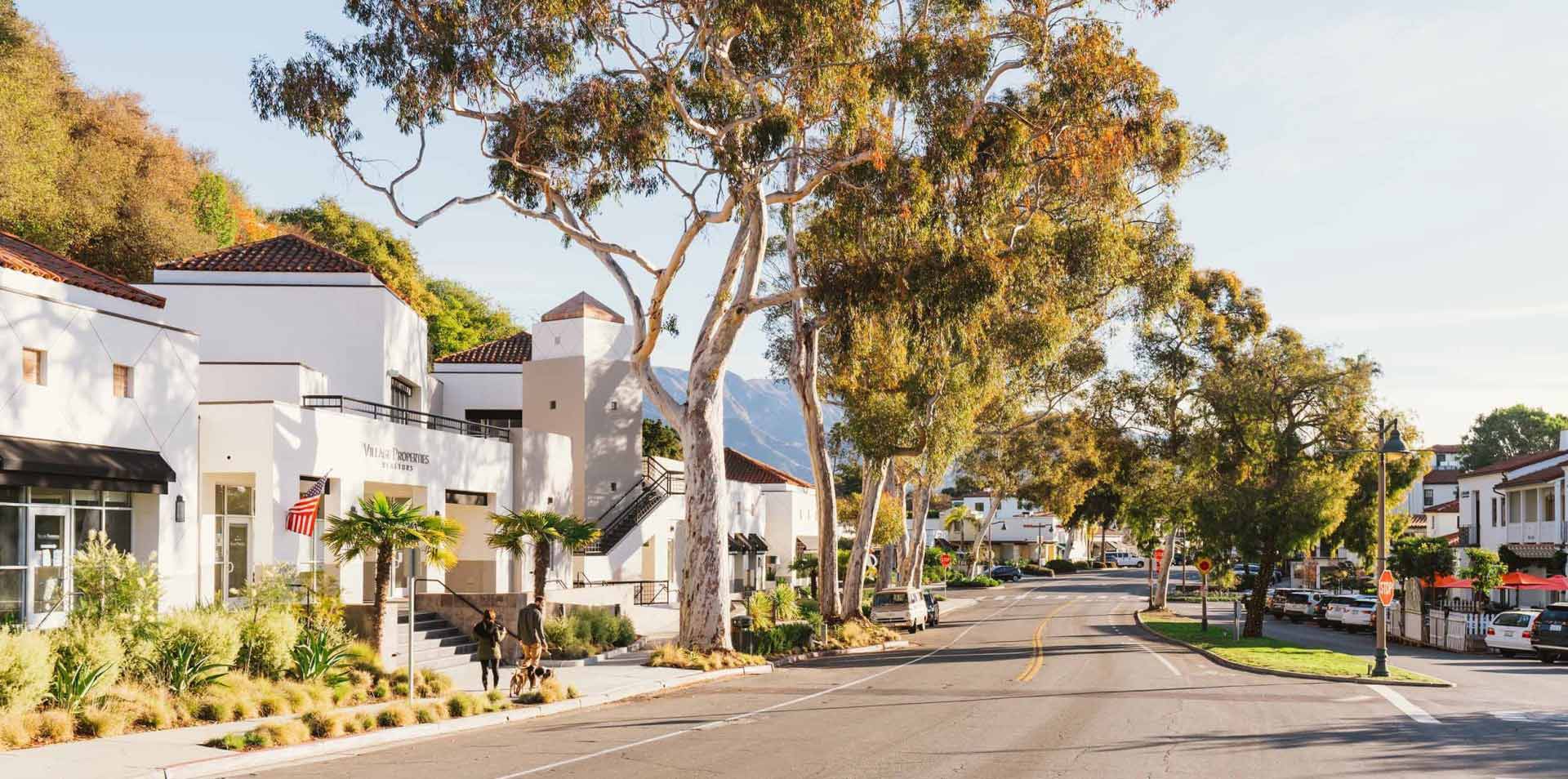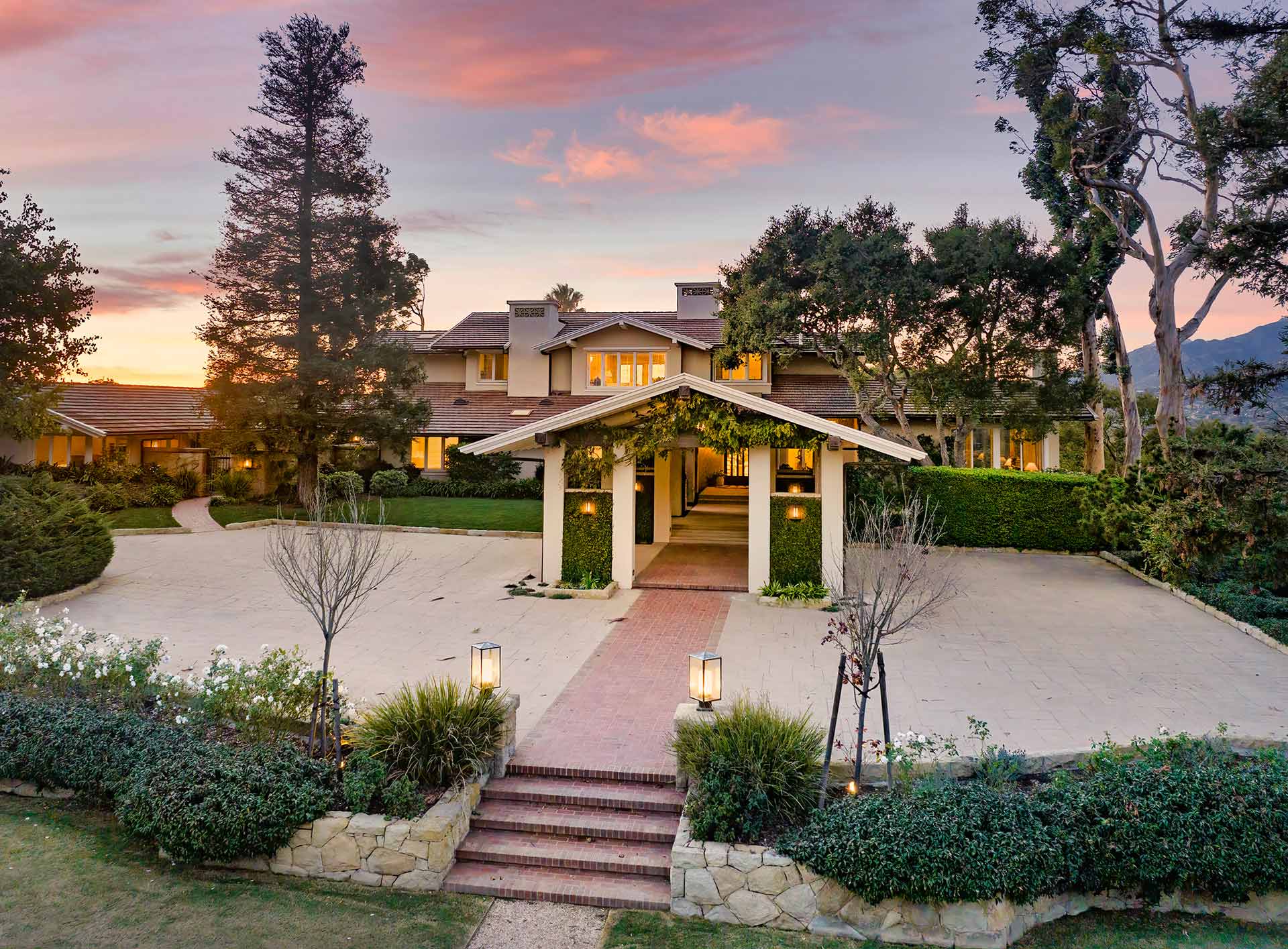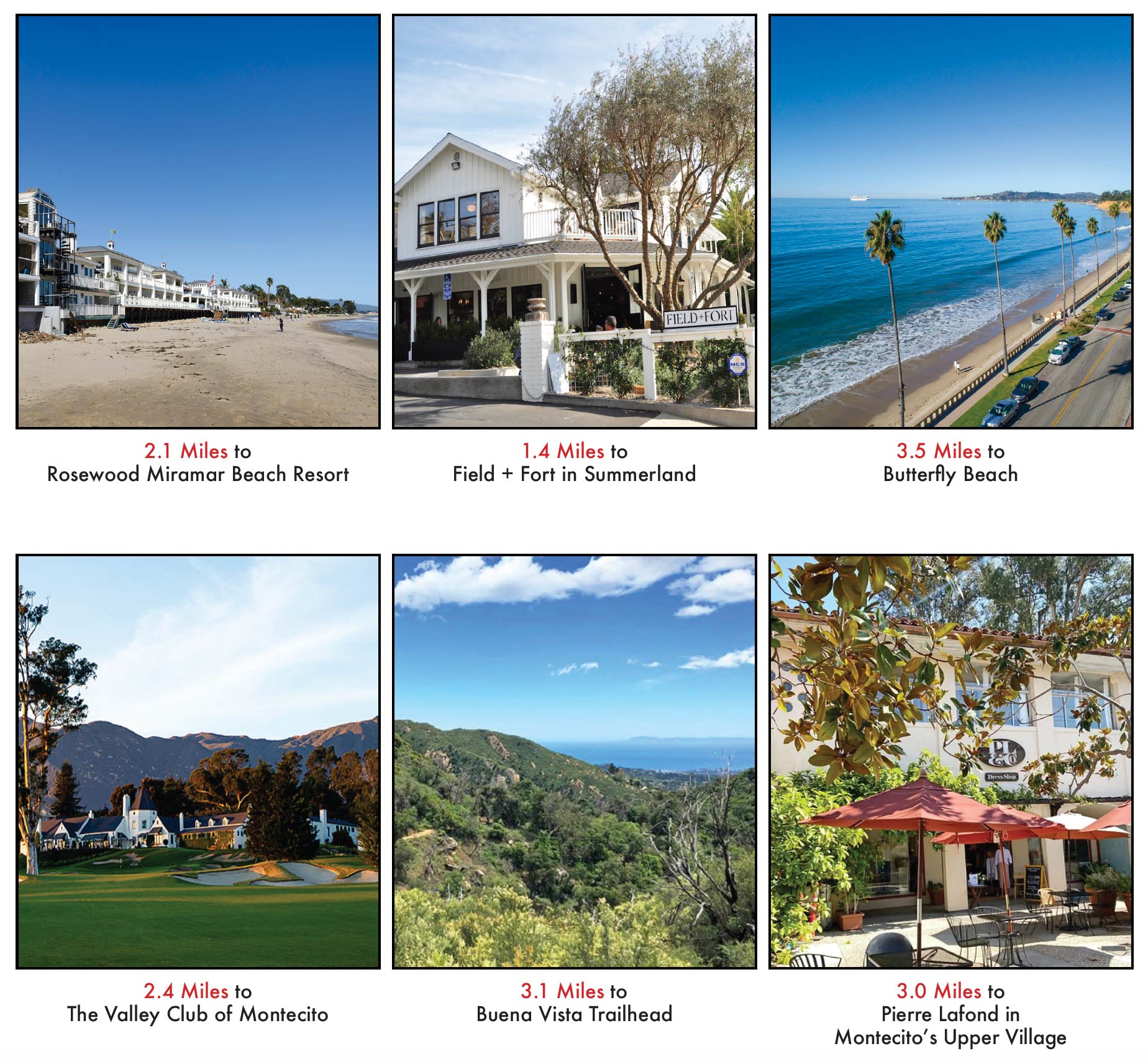Embark on your next chapter and embrace the California Coastal dream.
With a dramatic setting, the property stands proudly on over 2 acres at the crest where Summerland and Montecito converge, and is a captivating compound.
When the afternoon sun bathes the landscape in a warm glow, you’ll be choosing between a game of tennis, a stroll through the gardens or taking a refreshing dip in the pool and spa.

A short distance down the road you'll find yourself in the charming embrace of nearby Summerland, a picturesque town with old school charm and a unique allure, delightful eateries, a burgeoning interior design scene and sun drenched beaches.
If you are looking for a bit more, Montecito awaits only a few minutes away. Here you can stroll and shop along Coast Village Road, enjoy lazy afternoons on Butterfly Beach or sip on a festive beverage at the Rosewood Miramar Beach Resort. Summerland Field + Fort Coast Village Road Coral Casino & Butterfly Beach.

Now it’s your turn to be captivated in your own private Montecito resort.
Main House: 3 Bed / 5 Baths (4 Full + 1 Half)
Guest House: Living Area/ 1 Bath
Game Room/ Gym/ Office: 1 Half Bath
Total: +/- 7,367 Sq. Ft. (Source: Measured)
Main House: +/- 6,200 Sq. Ft.
Guest House: +/- 576 Sq. Ft.
Game Room/ Gym/ Office: +/- 591 Sq. Ft.
Garage: +/- 1,412 Sq. Ft.
Light and airy design with luxury amenities
Jaw dropping views from nearly every room
Guest House with living room
Carved stone fireplaces in the living room and family room
Updated chef’s kitchen with expansive kitchen island
Large picture windows that invite the outdoors inside
Elevator
Integrated sound
Gray water system
Remarkable views of the coastline, mountains & ocean
Landscape design by Kris Kimpel Landscape Architect
Sparkling pool and spa
Multiple outdoor entertaining spaces
Large covered patio and outdoor dining area convenient to the kitchen and family room
Outdoor fire pit
Thoughtful stone pathways
Built-in BBQ
Outdoor kitchen with sink and cabinets
Clay tennis court
Fruit trees: orange, lemon, apricot and tangerine
Raised garden beds
Water features
Red Oak
Tile
Carpet
Gas Forced Air
Air Conditioning (Main House)
005-020-043
4 Car Garage - Attached Via Breezeway
Porte Cochere Entrance
Ample Additional Covered and Uncovered Parking
Gated Driveway & Motor Court
Montecito Water District
Septic
2.20 Acres
California Coastal
Clay Tile
Metal
Concrete Tile
Smooth Stucco
5 Ring Cameras
1986
Remodeled in 2018
Mosaic Architects
Leonard Unander Associates, Inc.
On the crest of Ortega Hill, perfectly situated for privacy and convenience
Overlooking The Valley Club of Montecito, Montecito & the coast
Close proximity to the town of Summerland and Montecito’s villages
Near world-class beaches, hiking and biking
Easy access to the freeway
Summerland Elementary School
Carpinteria Junior High School
Carpinteria Senior High School
NEIGHBORHOOD DETAILS
The desirable Ortega Ridge neighborhood of Montecito is a sweet escape for those looking for the perfect blend of seclusion and convenience. Here, residents revel in the luxury of privacy against the backdrop of sweeping coastal views, all while enjoying easy access to the amenities and charm that Montecito and Summerland have to offer.

DISTANCE TO 375 ORTEGA RIDGE ROAD
We will be in touch!
Fill in your details and we will contact you to confirm a time.
We encourage you to take a few seconds to fill out your information so we can send you exclusive updates for this listing!
Share My QR |
|