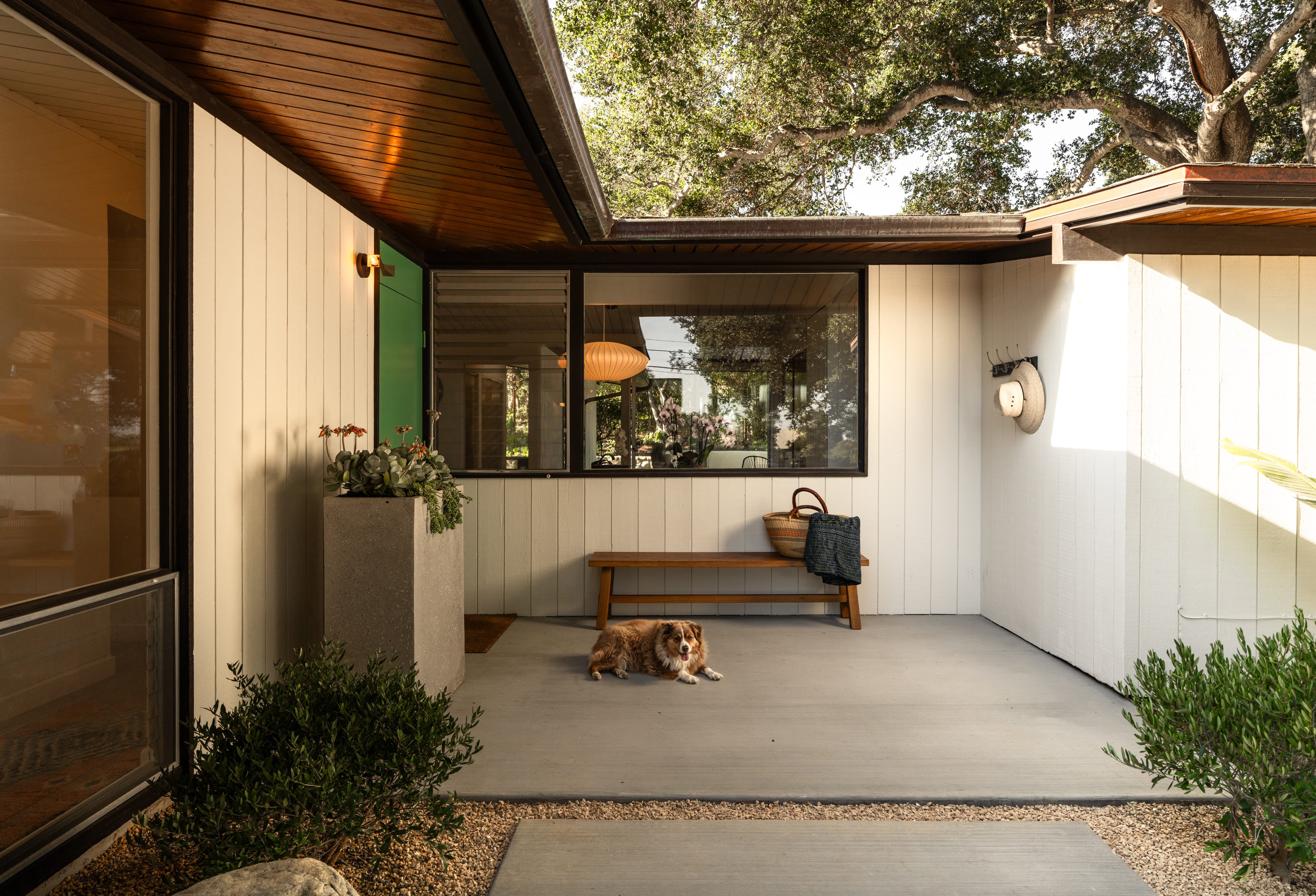A quiet coastal compound unfolds over 1.08 serene acres, the two-residence property brings together architectural intention, curated gardens, and a panorama that moves from mountains to ocean.
Designed by esteemed local architect Don Bensen, the main residence exudes mid-century modern style.

Together, they create a rare kind of compound: grounded in nature, thoughtfully composed, and shining quietly along the coast.
Main Residence (3880 Foothill Road): 3 Beds/ 2 Baths
Second Residence (ADU - 3882 Foothill Road): 3 Beds/ 2 Baths
Main Residence: +/- 2,220 (Source: Measured)
Second Residence (ADU): +/- 1,173
Total Habitable: +/- 3,393
Designed by esteemed local architect Don Bensen
Floor-to-ceiling windows framing garden, mountain & ocean peeks
Rich hardwood flooring and warm cedar detailing throughout
Remodeled kitchen with sleek cabinetry, stone counters & new appliances
Two updated bathrooms, including porcelain tile in the primary bathroom
UV-tinted windows for temperature control and privacy
Custom laundry closet with added functionality
Timeless materials that honor the home’s original aesthetic
Open-concept kitchen, dining & living space
Ocean-view deck
Modern appliances and updated systems
Wide-plank flooring
Separate entrance ideal for guests, family, or income use
Fully self-contained layout with thoughtful flow
Gated privacy with layered gardens and curated outdoor spaces
Over 50 fruit trees including avocado, citrus, guava, passionfruit, and apricot
Ancient Coastal Live Oaks frame the landscape
Picturesque custom chicken coop and productive vegetable garden
Multiple outdoor patios for dining, lounging, and entertaining
Tea deck, hot tub, and lawn areas create a sense of retreat
Santa Maria-style grill and rock wall hardscaping for alfresco gatherings
New gravel drive and decomposed granite pathways throughout
1.08 Acres
Main Residence: 1961
Second Residence: 2022
005-310-008
Main Residence: Don Benson
Aliso Elementary School
Carpinteria Junior High School
Carpinteria Senior High School
Midcentury Modern
Main Residence: Asphalt Shingle
Second Residence: Composition Shingle
Main Residence: Wood, Stone (Bathroom & Kitchen), Porcelain Tile (Primary Bathroom)
Second Residence: Wide-Plank Vinyl Wood Floors
Main Residence: Vertical Cedar Siding
Second Residence: Horizontal Shiplap Siding
Main Residence: Slab
Second Residence: Raised
Main Residence: Oversized 2 Car Garage – Detached
Second Residence: Private Parking
Main Residence: All New Electrical Air Conditioning & Heat Pump System
Second Residence: Electric Forced Air
Carpinteria Water District
Whole house water filter
Main Residence: Septic
Second Residence: New Septic System (2022)
Fill in your details and we will contact you to confirm a time.
We encourage you to take a few seconds to fill out your information so we can send you exclusive updates for this listing!
Share My QR |
|