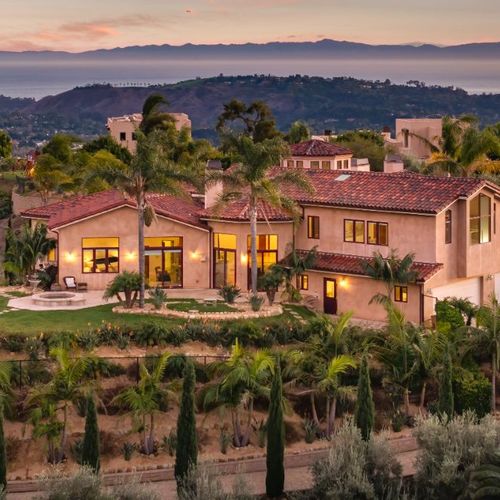Distinctive mid-century contemporary designed by noted Santa Barbara architect, James Morris, this single level Hope Ranch residence is ideally sited to take advantage of its extraordinary mountain and city views. Morris’ unique design aesthetic is on full display with expansive walls of glass and skylights inviting the natural light to infiltrate throughout the home and reflect off the deep redwood-lined walls and vaulted ceilings. With custom craftsmanship at every turn, the residence is infused with a palpable and vivacious energy that radiates through the property. The living room is anchored by a grand stone fireplace and walls of glass that frame the views. The master suite commands its own wing of the house, with two walk-in closets and high ceilings plus there are two additional en-suite bedrooms with exterior patios. The open plan kitchen and family room have sliding glass doors that lead to a dramatic terrace lined with a lush landscape of plantings and fruit trees. The 1.19-acre property is fully landscaped and irrigated, with a lush green backyard and covered dining patios for intimate outdoor entertaining. An ideal backdrop for living the Santa Barbara lifestyle – this property is a one of a kind!

