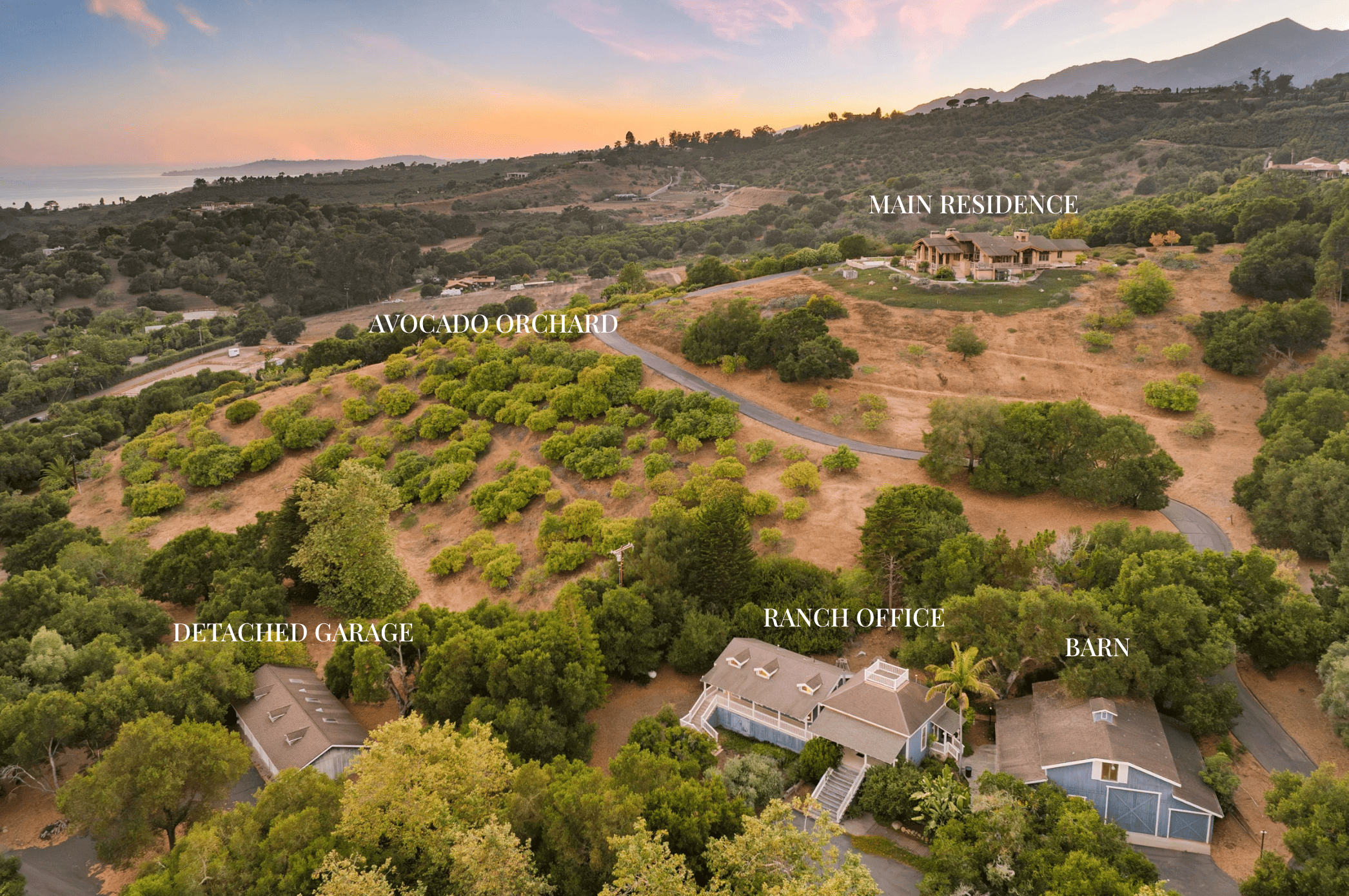A place of quiet romance, boundless possibility, and enduring beauty, Live Oaks Ranch captures the soul of Old California. At the end of a long, oak-canopied drive, this 21+ acre ranch includes a classic 3 bed/ 3.5 bath main residence, a large barn with a workshop, a historic 3 bed/ 2.5 bath ranch office that incorporates part of the original 1800s ranch house and a detached 6 + car garage, all thoughtfully positioned across rolling meadows and thriving orchards, with sweeping mountain vistas and shimmering white-washed views of the Pacific.
Just moments above the storied coastline of Montecito and Summerland, Live Oaks Ranch is both a return to a simpler time and a canvas for something extraordinary.

With potential for equestrian facilities or vineyard development, the property offers the rare opportunity to begin again, to live expansively, and to shape a legacy rooted in California’s most treasured landscape.
Dating back to the 1800s, this is a property where history lives in the land itself. Orchard-lined ridge lines, golden meadows, and flourishing avocado groves stretch across the sun-soaked terrain. From nearly every vantage point, the views expand toward the Santa Ynez Mountains and out over the coastal plain, offering a timeless backdrop for whatever vision takes shape next.
Just beyond, the ranch office tells its own story. Thoughtfully restored from a portion of the original 1800s ranch house, it now lives as a charming guest home or inspiring ranch office, complete with 2 bedrooms, 3 baths, and a flexible bonus room. The feeling is warm, timeless, and filled with promise.
Positioned across the grounds, the barn and workshop, detached six-car garage, and additional accessory structures expand the property's purpose. Whether envisioned for creative pursuits, equestrian use, collector cars, or guest accommodations, each space offers a bridge between what has been and what could be.
From Live Oaks Ranch, the best of Montecito and Summerland unfolds in every direction. Coastal trails, hillside vineyards, curated boutiques, and sunlit cafés create an unmatched rhythm. Mornings at Field + Fort, hikes along Hot Springs Trail, afternoons at Butterfly Beach and Sunday's at the Santa Barbara Polo & Racquet Club are part of the everyday landscape. Just down the road, Padaro Lane and Sandyland offer a rare mix of privacy and wide sandy beaches, all wrapped in the quiet luxury that defines life on the Central Coast.
Live Oaks Ranch is a place to pause, breathe, and imagine what comes next. Set against a backdrop of beauty and scale rarely found along the California coast, it offers the next owner an extraordinary opportunity to live expansively, to create with intention, and to shape a lasting legacy in one of the region’s most storied landscapes.
Main Residence: 3 Bedrooms/ 4 Bathrooms (3 Full + 1 Half)
Ranch Office: 3 Bedrooms/ 3 Bathrooms (2 Full + 1 Half) *Unpermitted
Barn/Workshop
Detached Garage
Main Residence: +/- 3,510 (Source: Measured, Mark Armstrong)
Ranch Office:+/- 1,595 *Unpermitted
Barn/ Workshop: +/- 2,016
Garage: +/- 808
Detached Garage: +/- 1,328
South-facing orientation capturing expansive ocean and island vistas
Stunning architectural plans for an organic contemporary estate
Generously scaled rooms with a versatile, flowing layout
Dramatic open-beam cathedral ceilings with rich wood detailing
Grand living room featuring floor-to-ceiling windows and dual fireplaces
Warm wood paneling and custom built-ins throughout
Sunlit dining area with sweeping coastal panoramas
Timeless craftsmanship enhanced by abundant storage
Accessory barn/workshop for flexible use
21.62± acres of private, usable land at the end of a gated drive
Canopied oak-lined entry with a scenic, meandering approach
Avocado orchard with strong agricultural potential
Zoning supports equestrian use, vineyards, or future estate expansion
Abundant water supply
Minutes from the Santa Barbara Polo Club, world-class beaches, & hiking trails
21.62
Main Residence: 1983
005-100-024
Summerland Elementary School
Carpinteria Jr. High School
Carpinteria Sr. High School
Ranch
Main Residence: Tile
Guest House & Barn: Composition Shingle
Wood
Tile
Carpet
Stucco
Mixed
3 Car Garage - Attached
6 Car Garage - Deatched
Additional Parking
Main Residence: Gas Forced Air
Montecito Water District
Private Water
Septic
Fill in your details and we will contact you to confirm a time.
We encourage you to take a few seconds to fill out your information so we can send you exclusive updates for this listing!
Share My QR |
|