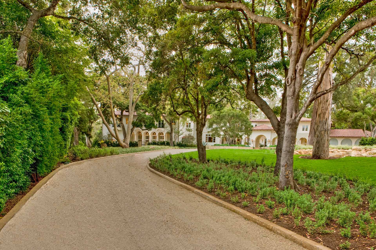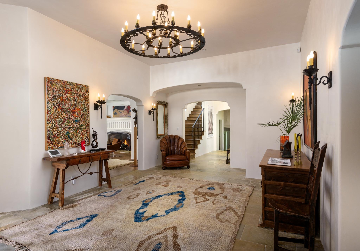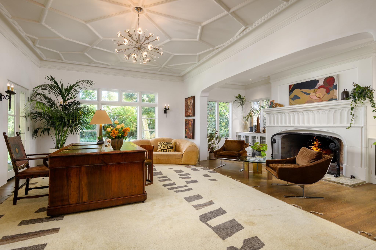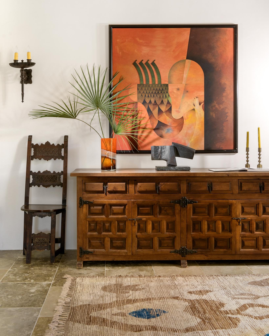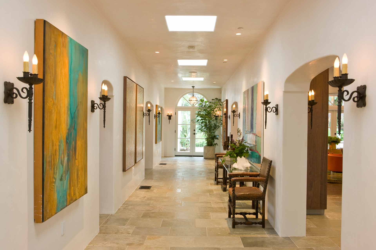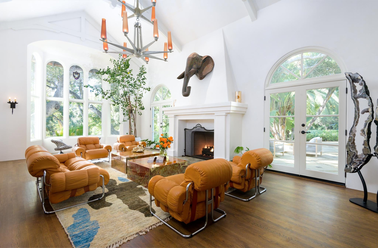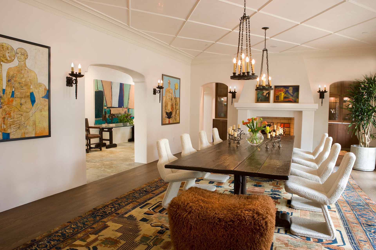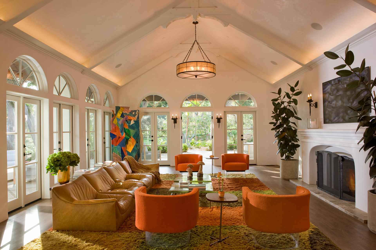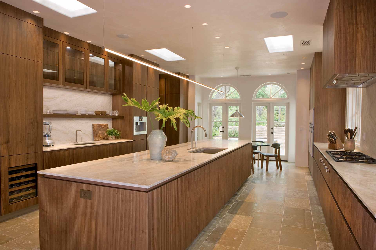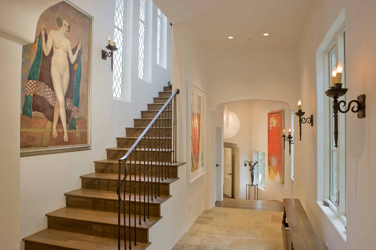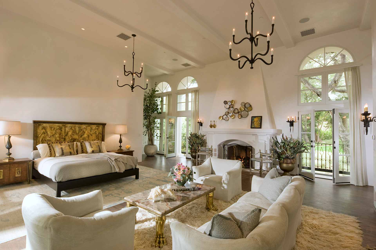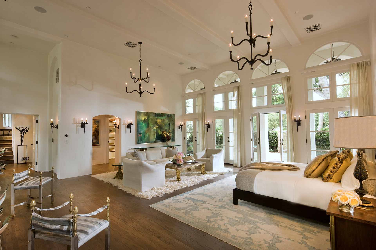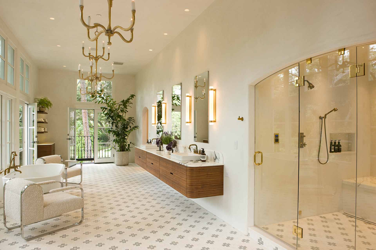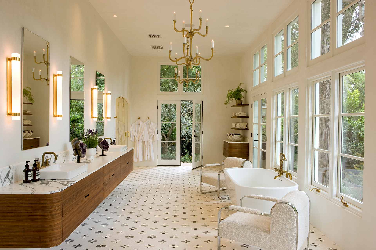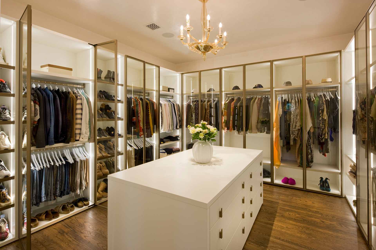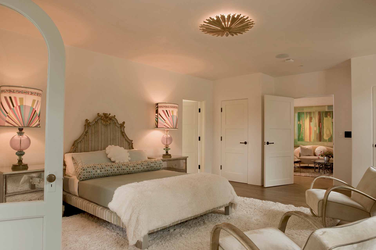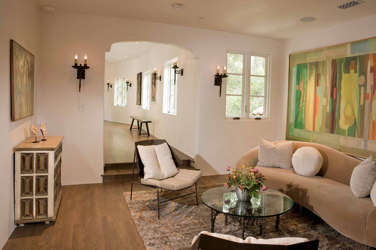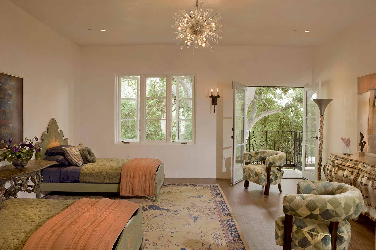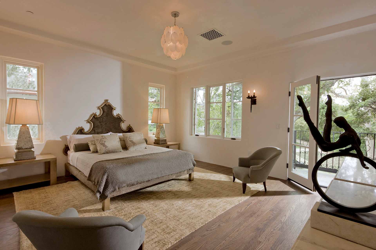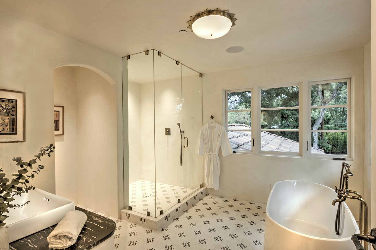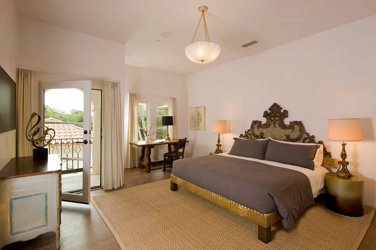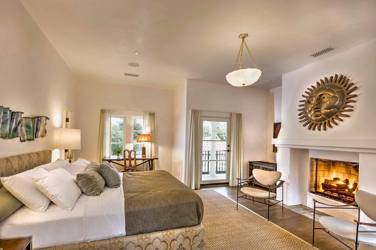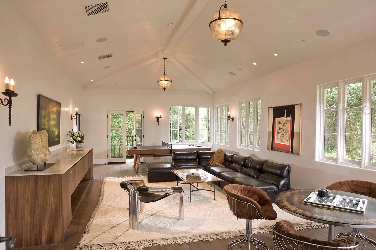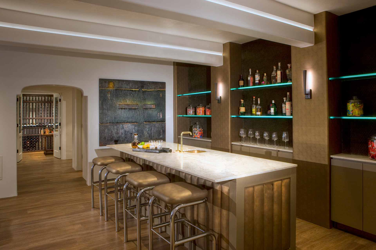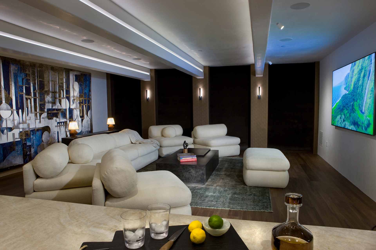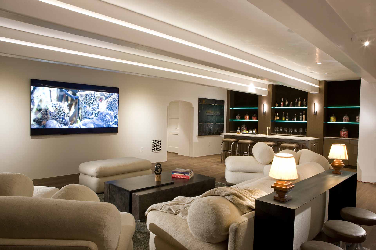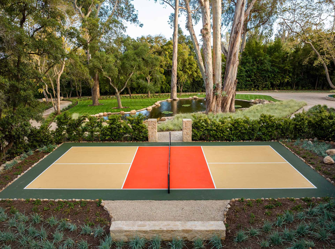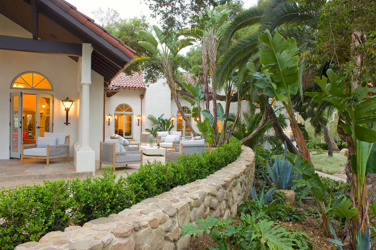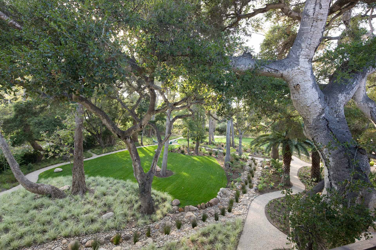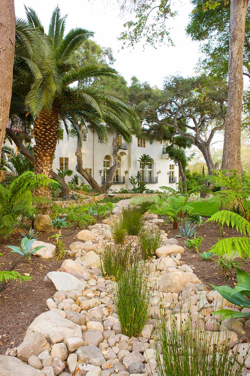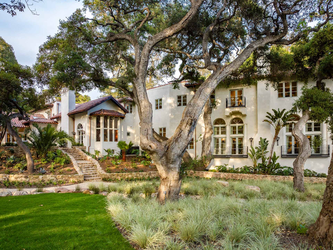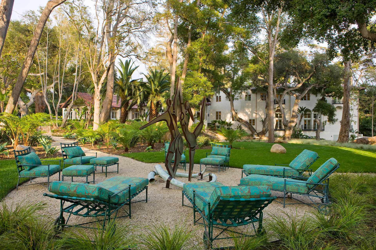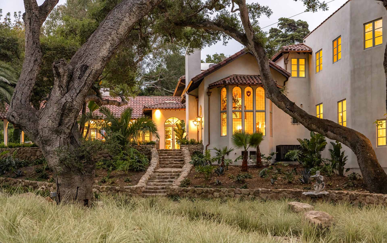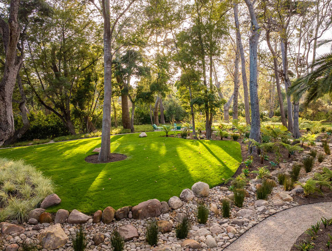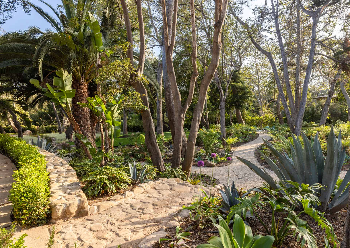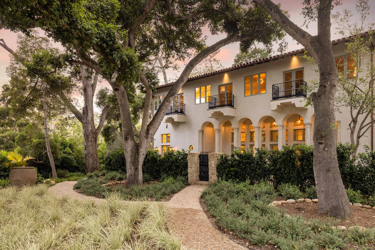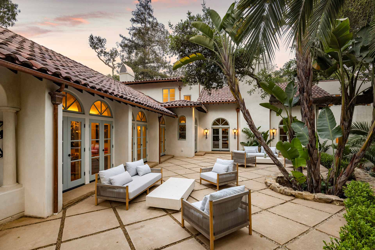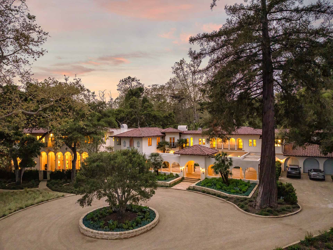monte arroyo
c. 1910
Unparalleled luxury coupled with artful and timeless design are brought to life at Monte Arroyo Estate. Surrounded by a botanical wonderland in the heart of Montecito's Golden Quadrangle, this c.1910 residence is soulful and delicately restored to honor its history while meticulously being reimagined by the visionary designer, Xorin Balbes of XORIN HOMES.
A legacy estate, the blend of fantasy and classical elements begin as you approach the Moorish cloister arcade at the entrance setting the stage for what is to come inside. Simultaneously embracing quiet luxury, drama and romance, the entire property has been progressively restored, exceeding even its original glory.
Restored Montecito Legacy Estate
Reimagined by Architectural Conservator
Xorin Balbes
- Main Residence
- Wellness Pavilion
- Guest House
- Extraordinary Landscaped Gardens
Offering a seamless blend of classic, old world details and modern sophistication, the estate's distinctive design combines an eclectic yet approachable quality and is surrounded by extraordinary Montecito gardens and majestic specimen trees. Upon arrival a sense of enchantment washes over you as you travel down a 450-foot gravel driveway past the reflecting pond, leading to a world of exclusivity and refinement.
At the heart of the Monte Arroyo Estate is a majestic main residence, featuring 7 bedroom suites adorned with luxurious finishes and timeless accents.
Step inside, and you'll be captivated by the unique blend of authentic materials, poetic spaces, and practical elegance that permeates every corner of this stately residence.
Dramatically capturing views of the landscape from every room, the well laid out living areas and immaculate chef's kitchen are highlighted by state-of-the-art amenities.
A REJUVENATING RETREAT
The primary bedroom suite is an oasis occupying its own exclusive floor. As you walk through, you're greeted by a grand fireplace, private terraces and patios that offer serene garden views, inviting quiet moments of reflection.
The primary bathroom is a sanctuary of luxury, featuring an indulgent steam shower, a luxurious standalone bathtub, and private terraces. Two extraordinarily opulent closets complete the suite, featuring custom Italian cabinetry with illuminated bronze and glass finishes, transforming dressing into an experience of pure luxury and sophistication.
The design is extremely thoughtful, with two distinct bedroom wings, one for family and one for guests. The guest suites are havens of refined comfort, each thoughtfully designed to provide a idyllic retreat for visitors. With plush furnishings, private balconies, and spa-like en-suite bathrooms, these suites seamlessly blend sophistication and relaxation.
Perfect for entertaining or a cozy movie night, the home features a state-of-the-art home theater with surround sound, an inviting bar, and an extraordinary wine cellar.
The 1,500-bottle wine cellar is perfect for the avid collector or entertainer, this estate ensures every gathering is complemented by an exquisite selection of wines.
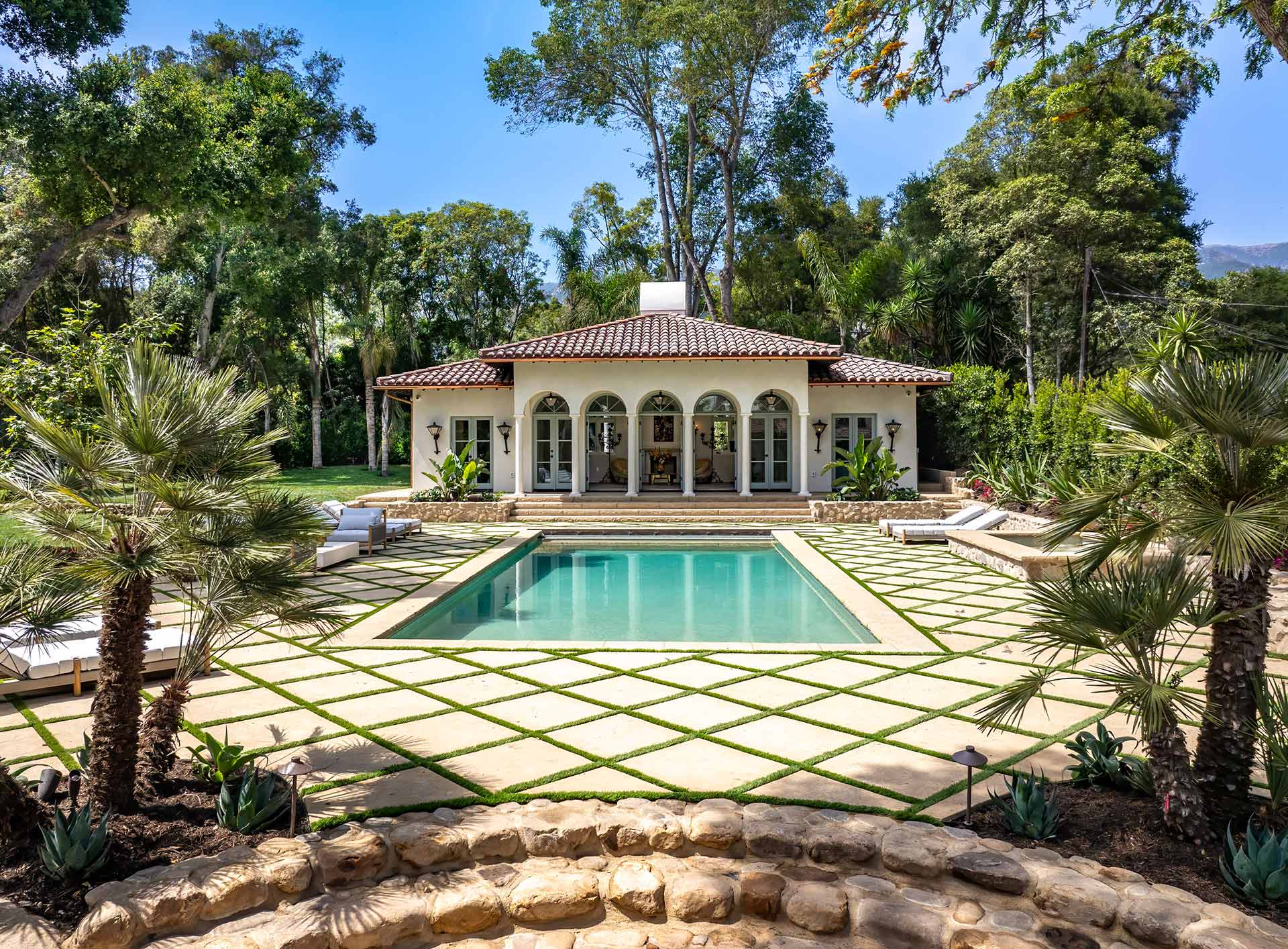
THE ULTIMATE MONTECITO BOTANICAL WONDERLAND...
Outside, the estate's expansive landscape unfolds into a serene escape from the pace of daily life. At the western edge of the property, overlooking the sparkling pool and hot tub, is the wellness pavilion. This retreat includes a bedroom/massage space, a dry sauna, and a gym with views of a terrace that overlooks the pool and expansive rear gardens.
Near the lily pond and pickleball court, you’ll find a modern and stylish one bedroom guest house, perfect for hosting visitors in comfort and style. Slowing down the pace, it’s easy to get lost as you wander through nearly four acres of artfully curated gardens reminiscent of strolling through your own Lotusland. Challenge friends to a game of pickleball, or simply bask in the tranquility of your own private oasis—the possibilities are endless.
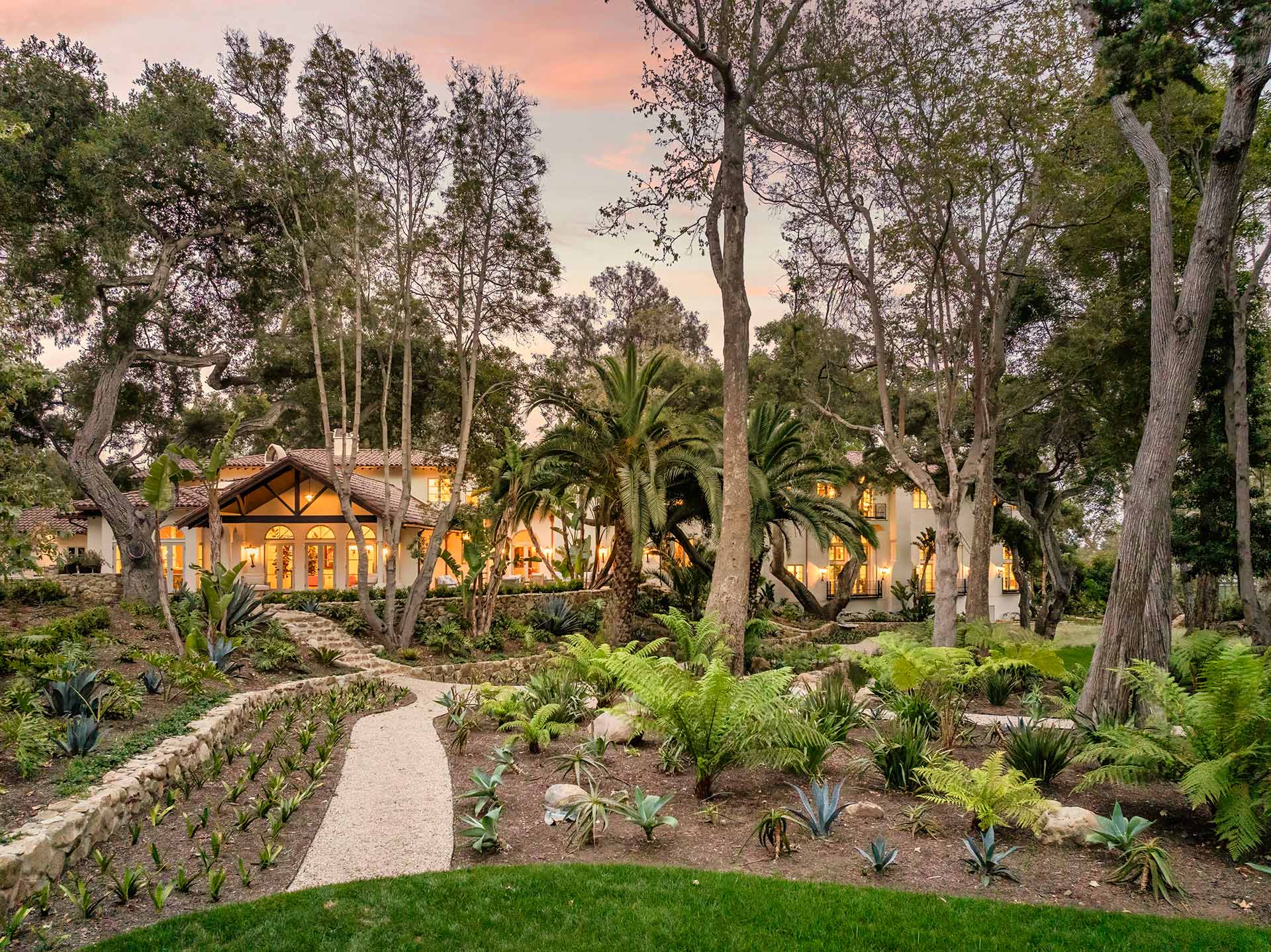
Embark on a journey of unparalleled luxury and make Monte Arroyo your legacy.
Situated just moments away from Montecito's Upper and Lower Villages, yet positioned for complete privacy, this remarkable property offers the perfect blend of convenience and seclusion. Whether you're entertaining guests in style or simply unwinding in peace and quiet, Monte Arroyo will transport you to your own whimsical escape in the heart of Montecito.
Property Details
BED/BATH
Main House: 7 Bedrooms/ 10 Bathrooms ( 7 Full + 3 Half)
Wellness Pavilion (ADU): 1 Bedroom (Massage Space) / 2 Bathrooms
Guest House: 1 Bedroom/ 1 Bathroom
Gardener’s Half Bathroom
SQUARE FOOTAGE
Main House: 13,560 +/- Sq. Ft.
Guest House: 847 +/- Sq. Ft.
Wellness Pavilion: 948 +/- Sq. Ft.
Total Square Footage: 15,355 Total +/- (Source: Measured)
INTERIOR FEATURES
Highest quality finishes and materials
Intimate floor plan that flows from one room to the next
Primary Suite offers a terrace, fireplace & steam shower
Primary Suite has two custom closets with bespoke Italian cabinetry
Chef's kitchen with Gaggenau kitchen appliances
Modern design with walnut cabinets in the Chef's Kitchen and Butler’s Pantry
Library, Home Theater, Gallery, Butler’s Pantry & Wine Cellar
Wellness Pavilion with a dry sauna, gym/yoga studio & massage space
Two laundry rooms
Oak wood floors finished to match the cabinetry
Un-lacquered brass plumbing fixtures for a timeless look
Bespoke light fixtures and fireplace screens
All systems are brand new including sound systems, security systems, plumbing, electrical, HVAC
LOCATION & LANDSCAPE
Located in the heart of Montecito's Golden Quadrangle
Gated estate with a 450’ driveway
Sparkling pool and spa
Pickleball court
Grand lily pond and waterfall
Avocado and citrus orchard
A botanical wonderland with meandering paths
Towering, magical trees throughout the property
Enjoy the peaceful sounds of the creek
LOT SIZE
3.97 Acres
YEAR BUILT
1910
APN
009-040-019
009-040-020
REMODEL ARCHITECT
Paul Ashley
REMODEL CONTRACTOR
Xorin Balbes & Rick Landaverde
REMODEL DESIGNER
Xorin Balbes of XORIN HOMES
SCHOOL DISTRICT
Montecito Union Elementary School
Santa Barbara Junior High School
Santa Barbara High School
STYLE
Modern Mediterranean
NEW ROOFS
Main House: Terracotta Tile
Wellness Pavilion: Terracotta Tile
Guest House: Standing Seam Metal Roof
FLOOR
First Floor: Oak
Second Floor: Oak
Theater: Vinyl
Bathroom: Mosaic Limestone
Limestone
EXTERIOR
Smooth Stucco
FOUNDATION
Mixed
SECURITY
ADT
FIREPLACES
Library, Family Room, Living Room, Dining Room, Primary Bedroom, Guest Bedroom, Wellness Pavilion
PARKING
3 Car Garage - Attached
HVAC
6 Systems, 12 Zones
Water
Montecito Water District
Sewer
COUNTERTOPS
Kitchen: Quartzite
Bathrooms: Leathered Marble
INTEGRATED SOUND
Throughout the home & outdoor patios
Xorin Balbes | XORIN HOMES
Spotlight Designer
“Being connected to how you’re feeling is a state of luxury. Luxury is about authenticity and not trying to impress anyone except yourself.”
- Xorin Balbes, Designer
Award-winning architectural conservator, lauded designer, and philanthropist, Xorin Balbes discovered his passion and vision for the design and re-design process while renovating his first home in Santa Barbara.
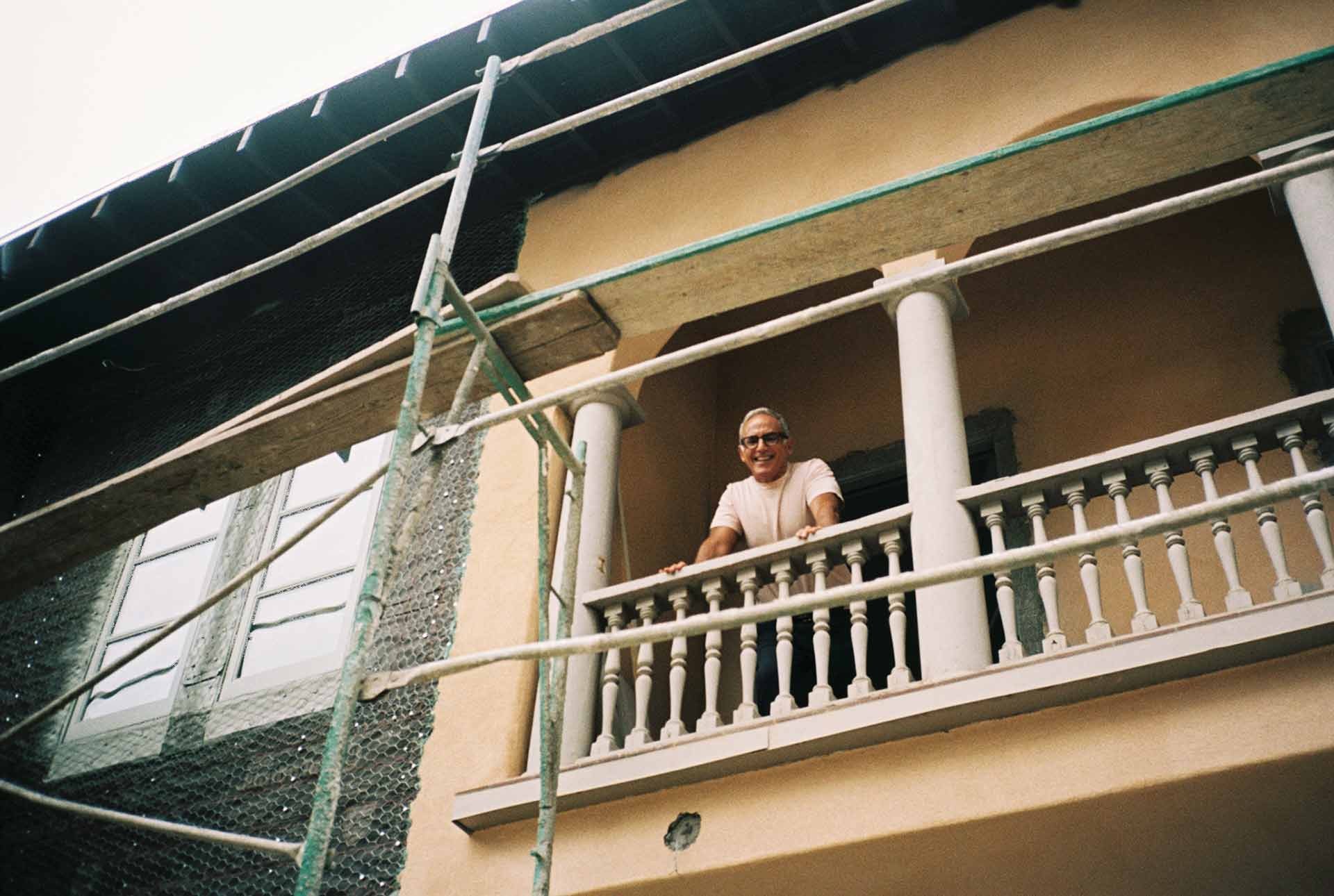
Xorin harbors an impressive high-profile celebrity client list, and is also well known for his remarkable restorations of several architecturally significant properties in the Los Angeles area including the Sowden House, a 1926 Lloyd Wright; Talmadge Villa, the Los Feliz replica of a 17th century Italian villa and the former home of 1920s screen legend, Norma Talmadge, and the award-winning restoration of the 1926 Art Deco Security-First Pacific Bank.
Xorin’s impressive succession of re-designs and renovations encouraged him to develop his own philosophy for home design entitled, SoulSpace. The process was born out of Xorin’s discovery of a deeper purpose and meaning in his life, and his aspiration to share this deeper more soulful way of living with others.
Request More Information
Request More Information
Confirm your time
Fill in your details and we will contact you to confirm a time.
Contact Form
Welcome to our open house!
We encourage you to take a few seconds to fill out your information so we can send you exclusive updates for this listing!

