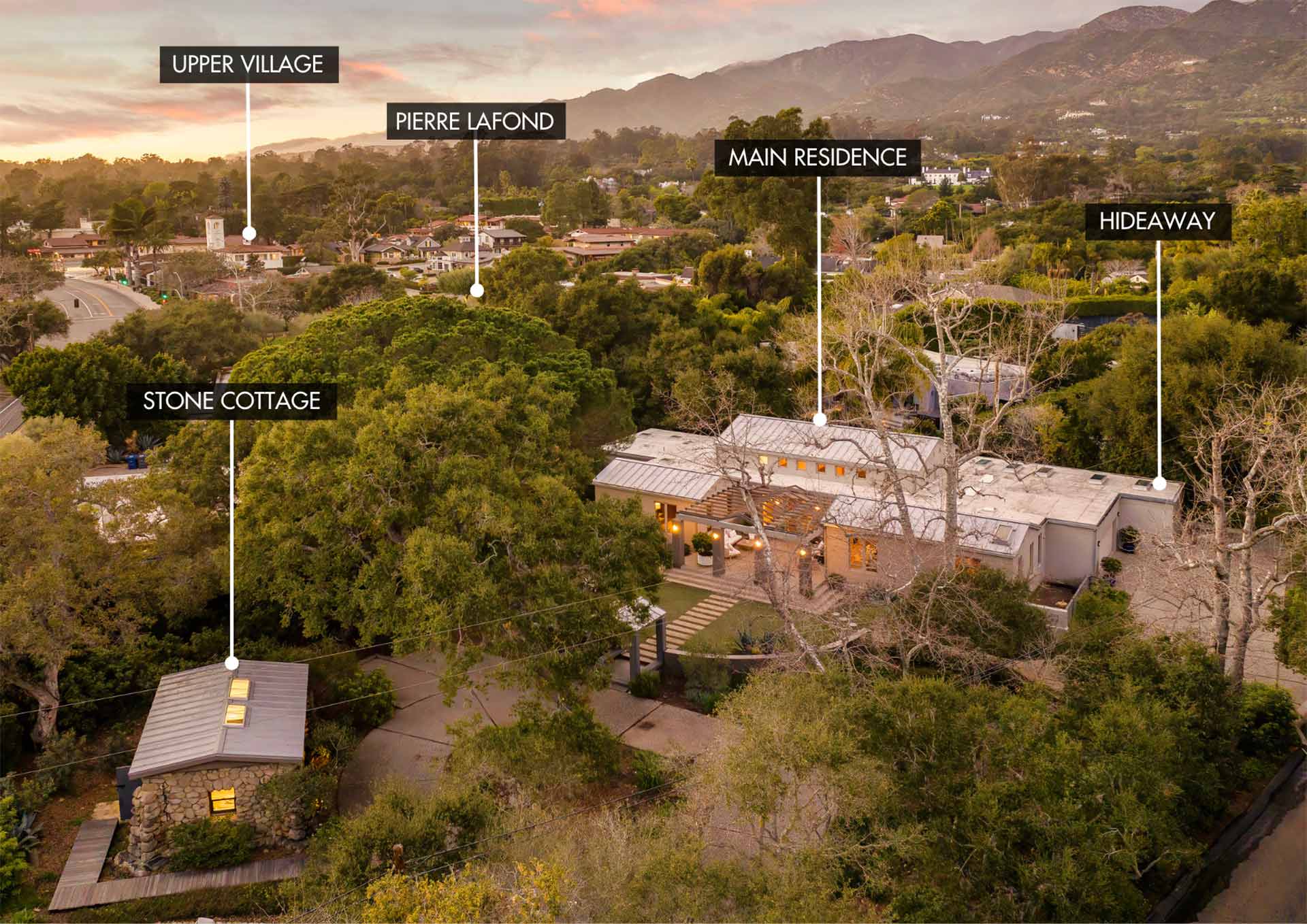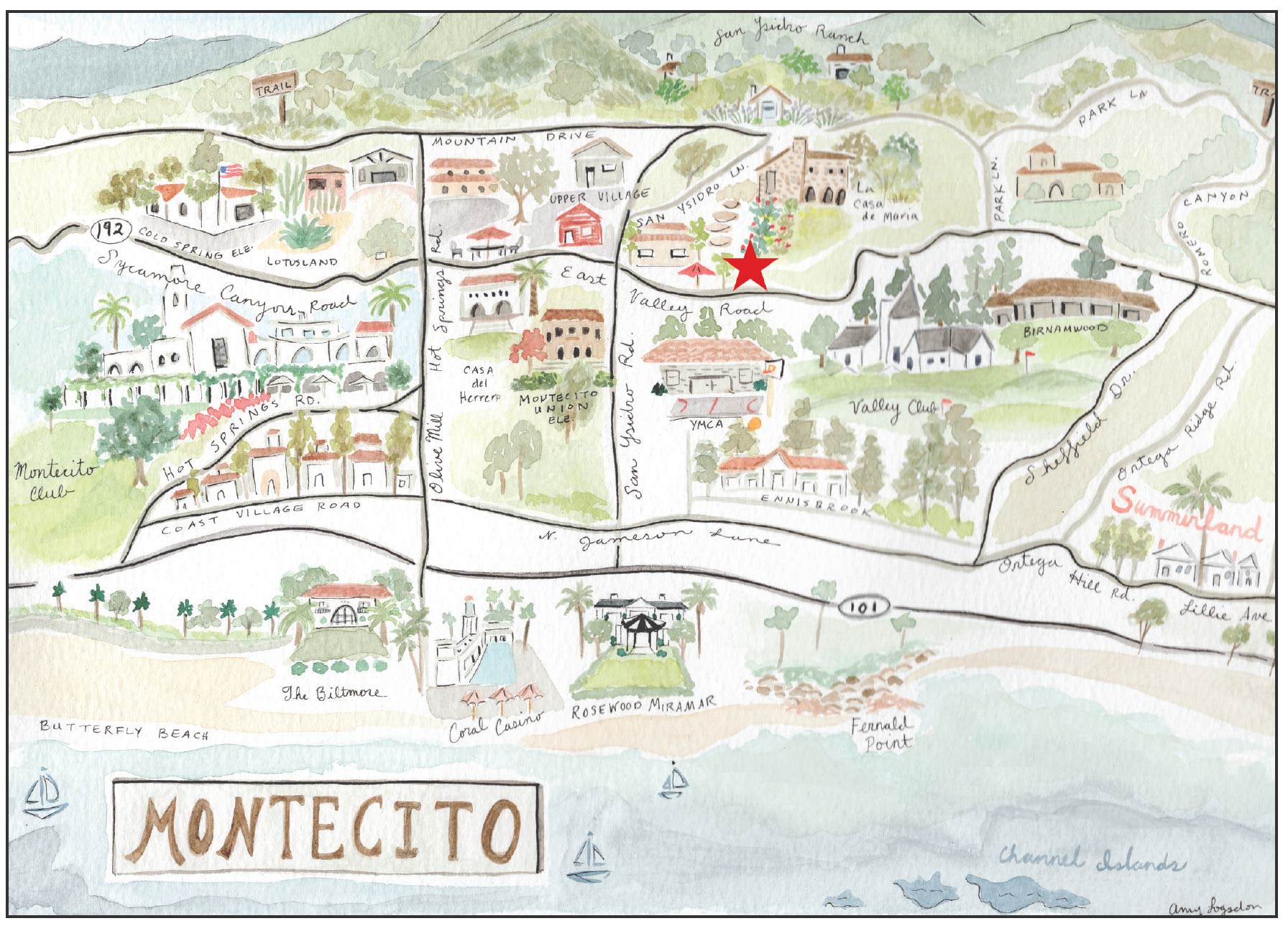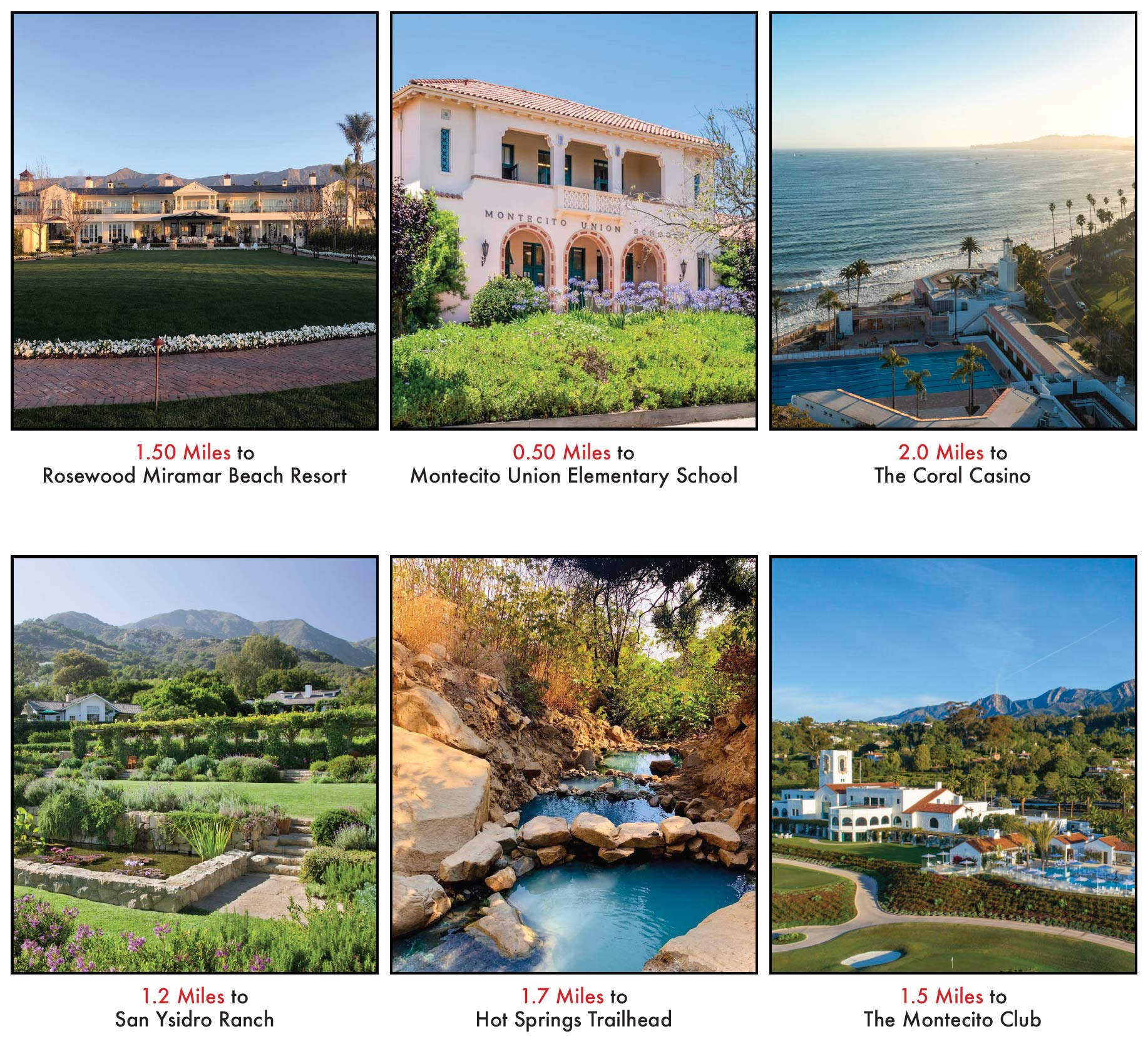In the heart of Montecito, where sunny beach days beckon and warm nights linger, a contemporary architectural marvel awaits.
Bathed in a soft glow from the natural light that streams in through floor-to-ceiling windows, this single-level residence is free of complications, with an open floor plan and 3 oversized bedroom suites, seamlessly blending timeless design with flawless execution.
Less than a Third of a Mile to Upper Village
Adjacent to the oversized 2-car garage, an unexpected and peaceful hideaway awaits featuring a spacious sitting area, kitchen and bath offering endless possibilities.
SPOTLIGHT STORY

As the day fades into evening, indulge in exquisite dining experiences at the nearby Rosewood Miramar, savoring every moment of the Montecito lifestyle.
3 Bedrooms/ 4 Bathrooms (3 Full + 1 Half)
Bonus Room with Kitchen *Kitchen sink, stove, bathroom shower & glass entry door added w/o permit
Main House: +/- 3,055 Sq. Ft. (Source: Measured)
Bonus Room: +/- 628 Sq. Ft.
Stone Cottage: +/- 342 Sq. Ft.
Garage: +/- 760 Sq. Ft.
Natural lighting
Open floor plan with stunning wood floors
Spacious and airy with 14’ ceilings in the living room
Custom chef’s kitchen with top of the line appliances and pantry
Bonus Room adds versatility
Private and peaceful setting
Natural and manicured landscape
Charming rock cottage can be used as an artist studio & more
Bronze elephant shipped from Thailand
Sculptured wall inspired by an English artist, Ben Nicholson
Fruit trees: lemon, orange, persimmon, kumquat
Solid Maple Wood Flooring
Carpet
Linoleum (Bonus Room)
Gas Forced Air
Bonus Room - Electric Baseboard Heating
011-200-050
Oversized 2 car garage
Large Front Motor Court
Montecito Water District
Sewer
Water Softener
0.63 Acres
Contemporary
Standing Seam Galvanized Aluminum Metal
Single-Ply PVC Membrane
Smooth Stucco
Raised
1996
Peter Elliot
Located moments from Montecito’s Upper Village
Upscale shopping boutiques
Casual and fine dining
Antiques and home furnishings
Easy access to hiking, biking and beaches
Montecito Union Elementary School
Santa Barbara Junior High School
Santa Barbara Senior High School

AROUND THE NEIGHBORHOOD
The desirable Upper Village neighborhood is a Montecito gem celebrated for its serene woodland vistas and laid-back ambiance. Here, residents and visitors alike indulge in the area’s quaint charm, enjoying a delightful array of fine dining establishments, boutique shopping experiences, and cozy coffee and sandwich shops, all contributing to its allure as a cherished haven.

DISTANCE TO 501 HODGES LANE
We will be in touch!
Fill in your details and we will contact you to confirm a time.
We encourage you to take a few seconds to fill out your information so we can send you exclusive updates for this listing!
Share My QR |
|