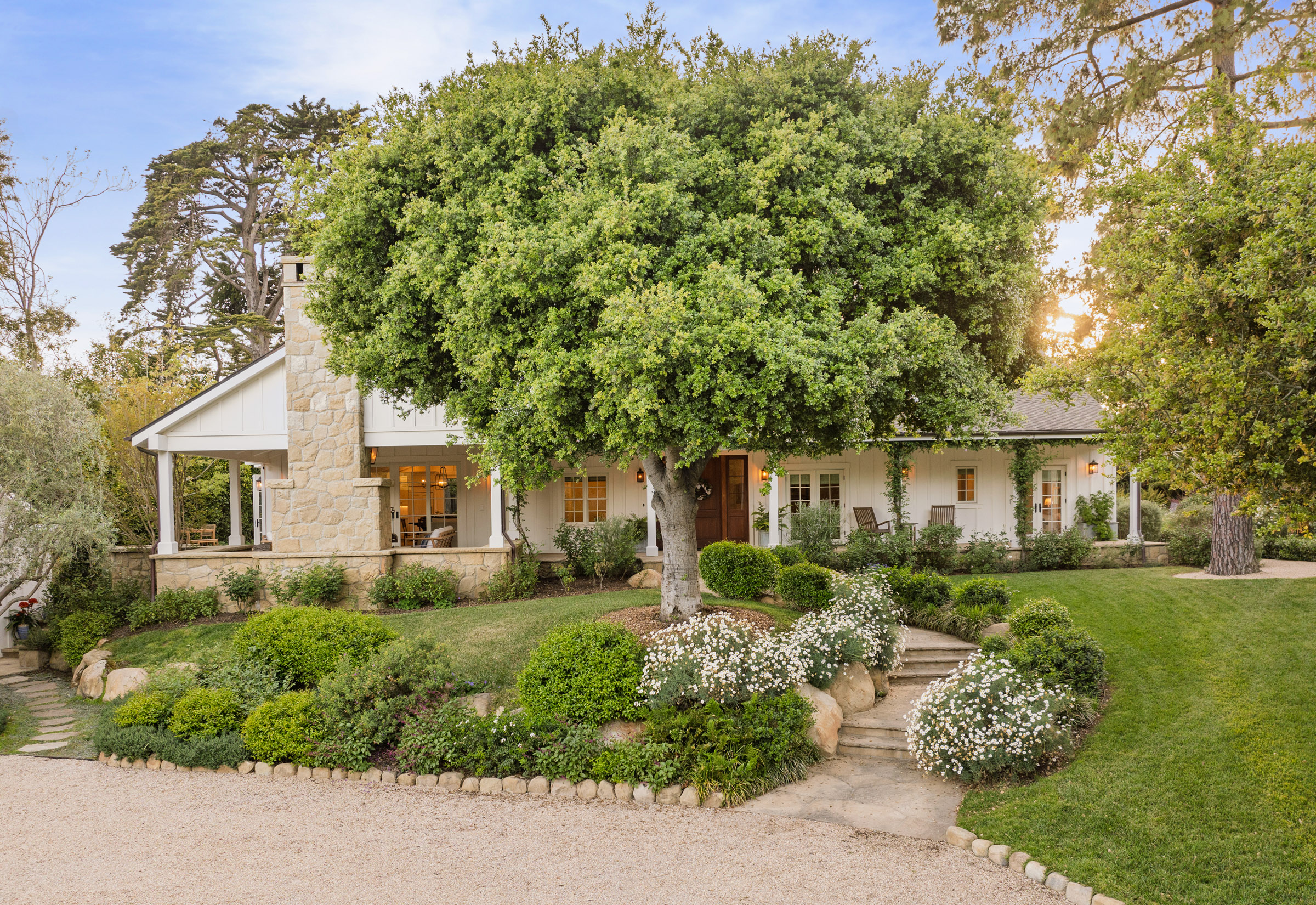Location, style and single level living all come together in this modern Montecito farmhouse.
Framed by exquisite gardens and a wrap-around porch, character and charm overflow throughout the 4 bedroom, 4.5 bathroom San Ysidro Ranch-style retreat.
Tucked amidst a lush garden setting, this charming guest house offers a serene escape with its vaulted, beamed ceilings, natural textures, and seamless indoor-outdoor flow. The warm, layered interiors and thoughtful finishes create an inviting space that feels both refined and effortlessly relaxed.
A blooming pergola-covered patio and an elevated outdoor dining area invite long evenings under ambient lighting, while a cozy fire pit offers a warm gathering spot beneath the stars. Designed for both relaxation and celebration, the seamless flow from indoor to outdoor spaces enhances the home’s effortless charm.

Ideally situated near Manning Park, Montecito Union Elementary School, the charming Upper Village, and the renowned Rosewood Miramar Beach Resort, this estate captures the essence of easy California living — where refined style and everyday comfort align in perfect harmony.
Main Residence: 4 Beds/ 5 Baths (4 Full + 1 Half)
Guest House (ADU): 1 Bed/ 1 Bath
+/- 5,413 Sq. Ft. (Source: Measured *Finished attic space unpermitted)
San Ysidro Ranch-inspired architecture
Expansive great room with vaulted ceilings and open-concept design
Kitchen, dining, and family room seamlessly connected for easy flow
Primary suite with private spa-bath and outdoor firepit
Classic millwork details throughout the home
Bright, airy spaces filled with natural light and garden views
Separate guest house (ADU) for flexible use
Mature landscaping with native plants and vibrant flowers
Winding stone pathways through manicured gardens
Expansive lawn areas
Chic pergola-covered patio
Outdoor spa with automatic cover
Multiple garden seating areas
Seamless flow from indoor to outdoor spaces
Elevated outdoor dining spaces
Ambient outdoor lighting
Quiet, private setting
0.61 Acres
2017
007-264-010
Brian Hardt
Montecito Union Elementary School
Santa Barbara Jr. High School
anta Barbara High School
California Modern Ranch
Composition Shingle
Hardwood
Marble
Tile
Board-and-Batten
Mixed
3-Car Garage
Gas Forced Air
Radiant Floor Heating
Montecito Water District
Sewer
Fill in your details and we will contact you to confirm a time.
We encourage you to take a few seconds to fill out your information so we can send you exclusive updates for this listing!
Share My QR |
|