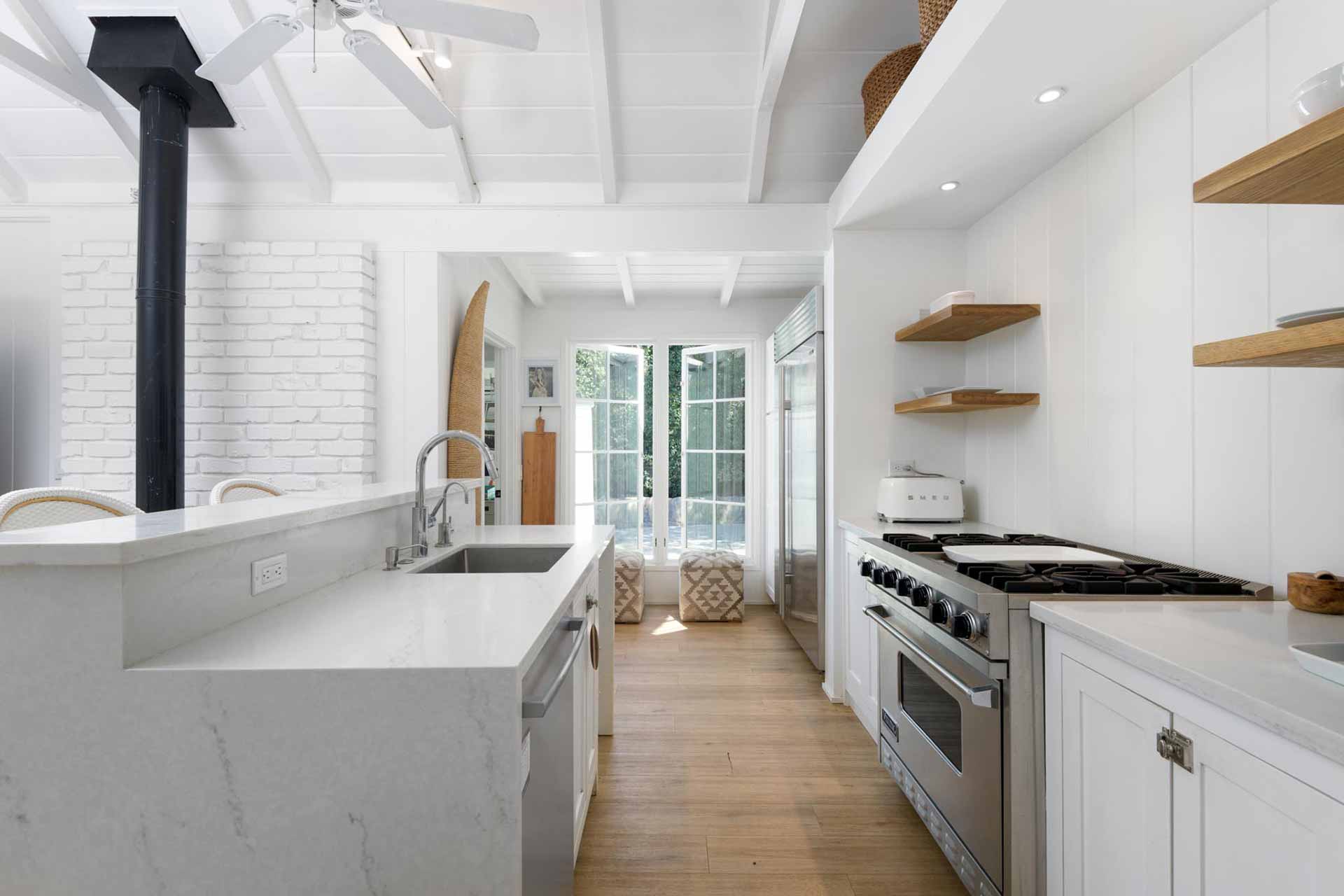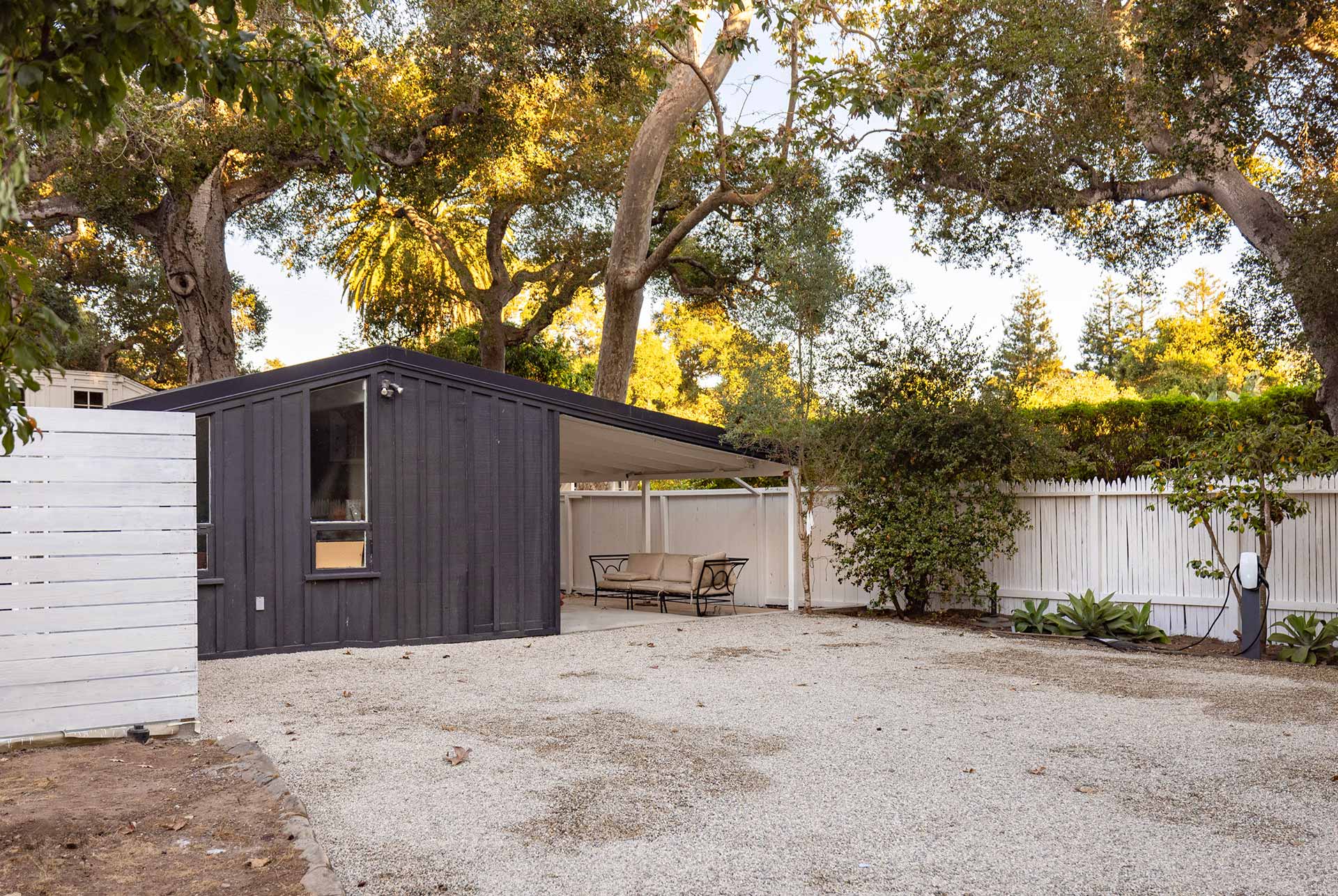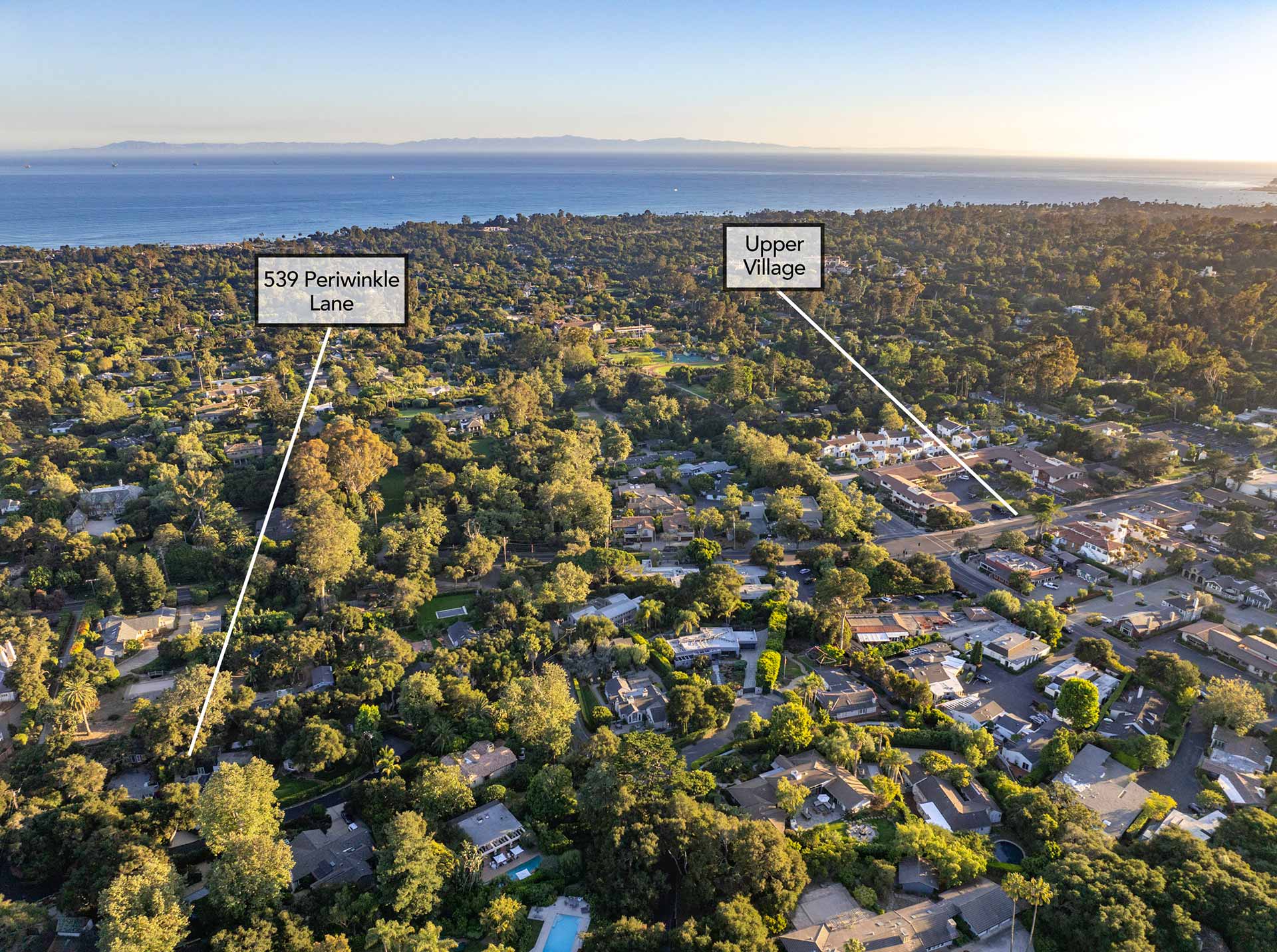Step into a world of serene simplicity with this charming Moody Sisters cottage, a reimagined 2-bedroom, 1-bathroom retreat in Montecito’s sought-after Upper Village.
Blending historic character with contemporary comfort, this enchanting gem is a cozy hideaway perfectly suited for relaxed, elegant living.

The transformed open-concept kitchen seamlessly flows into the bright and airy living room, inviting in abundant natural light and a sense of joy.

Adding versatility, the separate detached bonus room is perfect for creative endeavors or a quiet workspace.

Ideal for a weekend getaway or your turn-key home, discover your dream Montecito cottage.
2 Bedrooms/ 1 Bathroom
Bonus Room
Main House: +/- 784 Sq. Ft. (Source: Public Records)
Bonus Room: +/- 222 Sq. Ft. (Source: Measured)
Total: +/- 1,006 Sq. Ft.
Freshly renovated design with modern touches
Large windows offering peaceful garden views
Open-concept kitchen design with luxury appliances
Living room with towering ceilings and abundant natural light
Inviting fireplace in the living room
Primary bedroom with a walk-in closet and spacious shower
Primary bedroom opens directly to the back patio
Second bedroom features a cozy built-in bed nook and office space
Bright and welcoming detached bonus room with a skylight
Situated on a quiet, serene street in a prime location
Private and tranquil setting with picturesque garden views
Charming back patio features thoughtfully designed walkways
Thoughtful landscape lighting
Garden is enhanced by apple, plum, and lemon trees
0.17 Acres
1950
2020 - 2021
011-220-003
Moody Sisters
MacQuiddy
Sophie Calvin
Montecito Union Elementary School
Santa Barbara Junior High School
Santa Barbara Senior High School
Montecito Cottage
Metal
Vinyl
Black Slate
Wood
Slab
Carport
Gas Fireplace
Montecito Water District
Sewer
Tesla Battery Charger
We will be in touch!
Fill in your details and we will contact you to confirm a time.
We encourage you to take a few seconds to fill out your information so we can send you exclusive updates for this listing!
Share My QR |
|