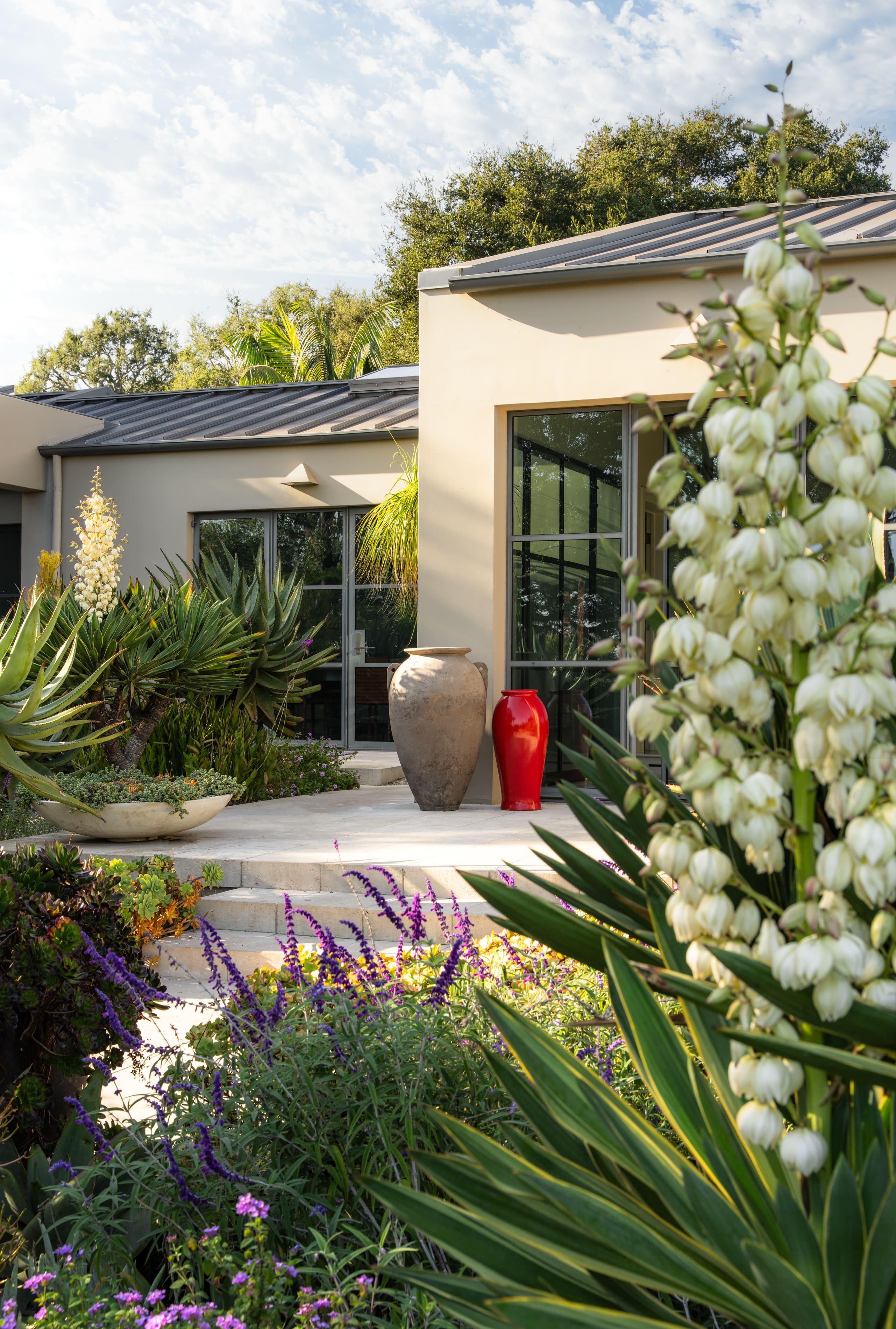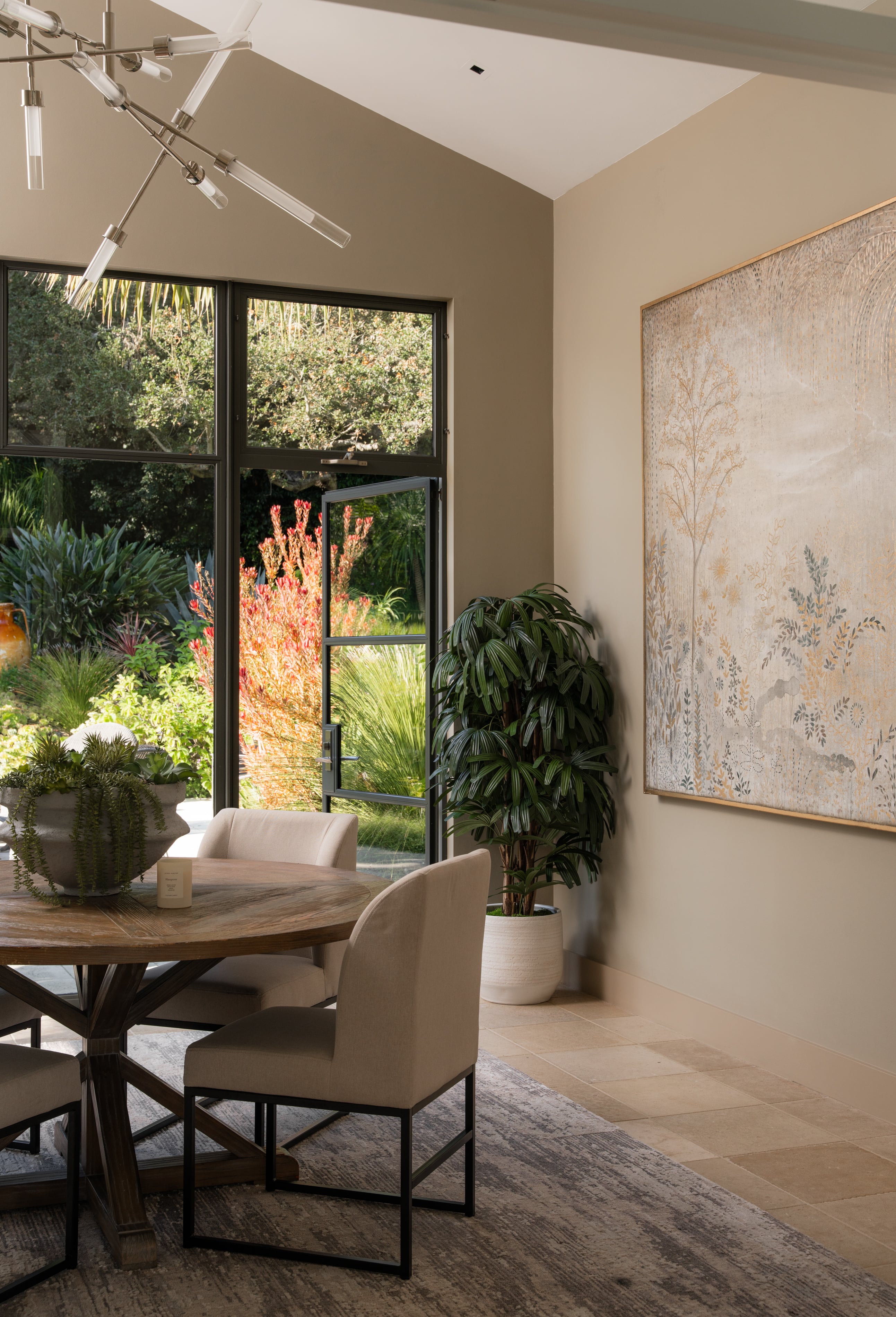A rare canvas for your next chapter, in Montecito’s Golden Quadrangle, where sweeping ocean views meet the tranquility of a gated, landscaped acre.

Surrounded by beauty at every turn, the grounds set the tone for a life of effortless California living.

Framed by soft light and garden views, the dining experience feels both intimate and elevated.
Perfectly positioned near Montecito’s Upper Village, scenic trails, and the coast, this property offers a rare opportunity to experience beauty, privacy, and limitless potential.
3 Bedrooms + Office/ 4 Bathrooms (3 Full + 1 Half)
Main House: +/- 4,311 Sq. Ft. (Source: Measured)
Spacious perfectly designed living spaces that invite the outdoors inside
Stylish and functional floor plan and design
Light and bright spaces with towering ceilings
Custom designed SieMatic kitchen
Control4 Smart Home system, including smart phone app
Integrated sound in the home
Private and peaceful setting with ocean views
Art Luna lushly planted gardens
Newly installed turf in 2023
Landscape illuminated with thoughtful statement lighting
Gated entry off a private lane leads to landscaped wonderland
Stylish sculptures and fountains
Several patios with lush garden surroundings
Fruit trees: orange, lemon, plum, avocado.
Convenient to Montecito’s Upper Village, walking trails in the foothills & the beach
Wood & Tile
Air Conditioning
Gas Forced Air
011-090-019
2 Car Garage with Storage
Gated Driveway on Private Lane
Spacious Motor Court
Montecito Water District
Sewer
Water Softener
Two On-Demand Hot Water Heaters
Filtered Hot-Cold Drinking Water in Kitchen
Filtered Cold Water in Primary Bath
1.02 Acres
Contemporary
Metal
Smooth Stucco
2000
Wayne Labrie
Barry Winick
Art Luna Gardens
Montecito Union Elementary School
Santa Barbara Junior High School
Santa Barbara Senior High School
Fill in your details and we will contact you to confirm a time.
We encourage you to take a few seconds to fill out your information so we can send you exclusive updates for this listing!
Share My QR |
|