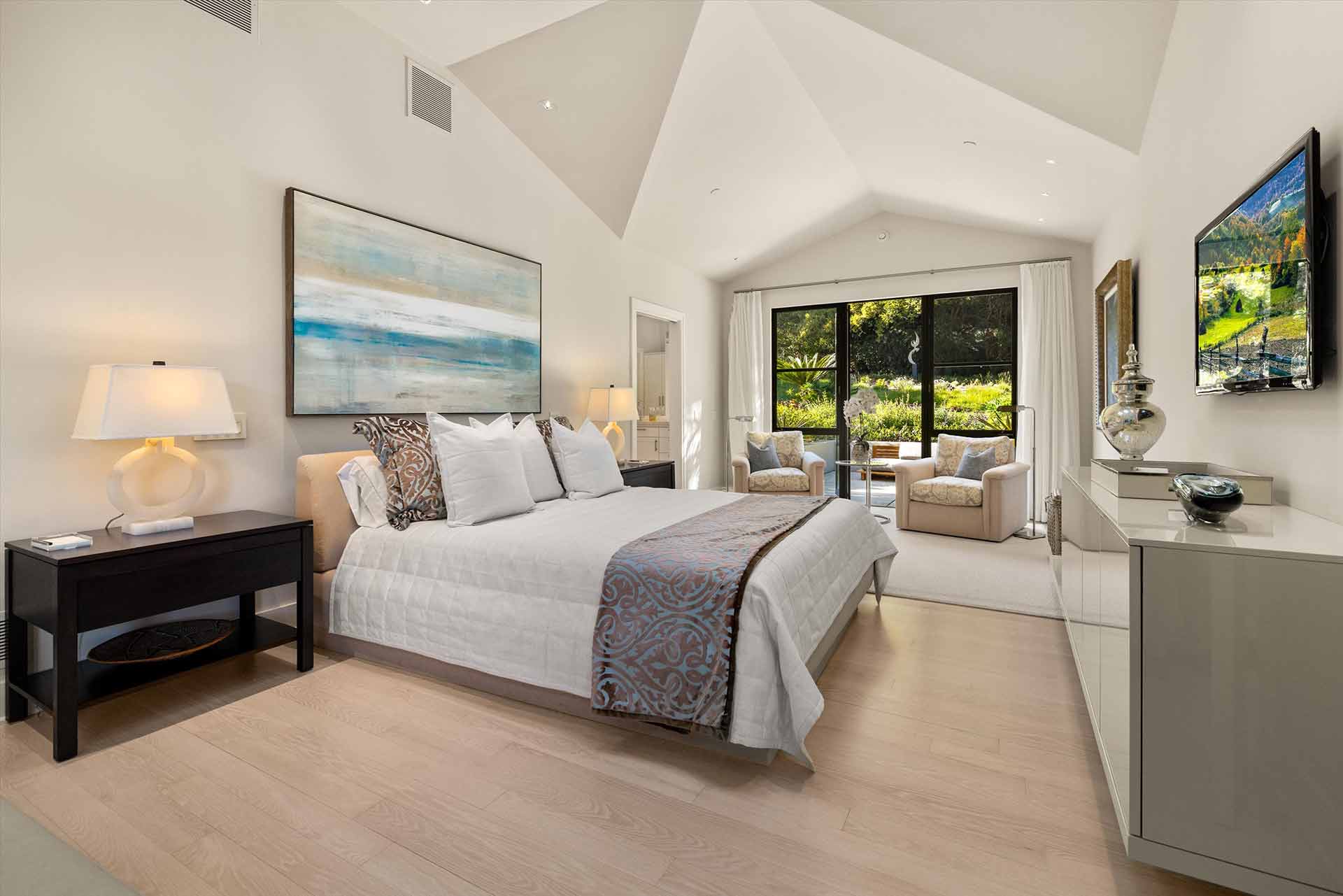Discover your next chapter in Montecito's premier "Golden Quadrangle," where this exceptional, ocean and mountain view property offers a gateway to the vibrant Montecito community and its serene natural beauty.
Set on an artfully landscaped and gated acre, this architecturally distinct single level residence is a haven of style and privacy, providing an ideal backdrop for both relaxation and entertainment.
Inside, the home unfolds with a design that is both elegant and inviting, with spaces crafted for gathering and solitude alike. In addition to its elegant living spaces, a generous third room offers versatility—perfect as a bedroom, home office, or creative retreat, effortlessly adapting to your needs.
The heart of the home, a superbly appointed kitchen, opens into generous living and dining areas, creating an effortless flow for hosting dinners or enjoying quiet evenings. Expansive windows and skylights bathe the interior in light, connecting you with the breathtaking surroundings and ocean vistas that make this location so coveted.

Guests will find their own secluded space in a dedicated suite with separate entry, and potential for a guest apartment above the garage.
Step outside to a landscape designed for tranquility and enjoyment, where mature oaks and vibrant gardens invite leisurely strolls or moments of reflection by the soothing sound of fountains. The property basks in ocean and mountain views with easy access to Montecito’s Upper Village dining, boutique shopping, and is just moments from outdoor activities like hiking, biking, sailing and surfing.

Here’s your opportunity to live fully, embraced by the natural splendor and the warmth of Montecito and the captivating Central Coast.
2 Bedrooms + Bonus Room/ 4 Bathrooms (3 Full + 1 Half)
Main House: +/- 4,196 Sq. Ft. (Source: Measured)
Spacious perfectly designed living spaces that invite the outdoors inside
Stylish and functional floor plan and design
Light and bright spaces with towering ceilings
Custom designed SieMatic kitchen
Control4 Smart Home system, including smart phone app
Integrated sound in the home
Private and peaceful setting with ocean views
Art Luna lushly planted gardens
Newly installed turf in 2023
Landscape illuminated with thoughtful statement lighting
Gated entry off a private lane leads to landscaped wonderland
Stylish sculptures and fountains
Several patios with lush garden surroundings
Fruit trees: orange, lemon, plum, avocado.
Convenient to Montecito’s Upper Village, walking trails in the foothills & the beach
Wood & Tile
Air Conditioning
Gas Forced Air
011-090-019
2 Car Garage with Storage
Gated Driveway on Private Lane
Spacious Motor Court
Montecito Water District
Sewer
Water Softener
Two On-Demand Hot Water Heaters
Filtered Hot-Cold Drinking Water in Kitchen
Filtered Cold Water in Primary Bath
1.02 Acres
Contemporary
Metal
Smooth Stucco
2000
Wayne Labrie
Barry Winick
Art Luna Gardens
Montecito Union Elementary School
Santa Barbara Junior High School
Santa Barbara Senior High School
Fill in your details and we will contact you to confirm a time.
We encourage you to take a few seconds to fill out your information so we can send you exclusive updates for this listing!
Share My QR |
|