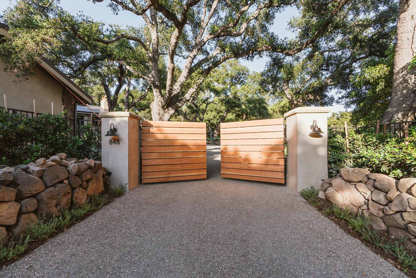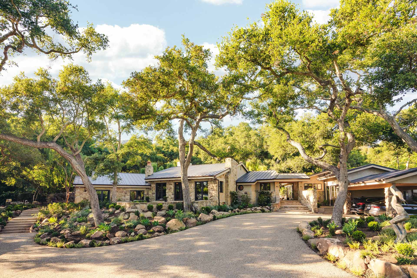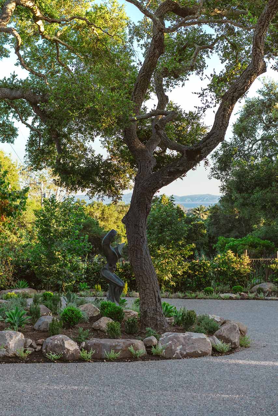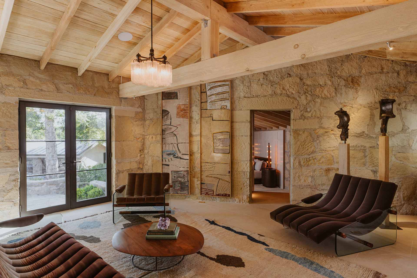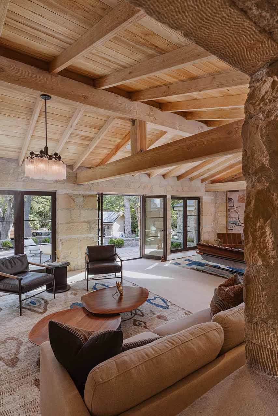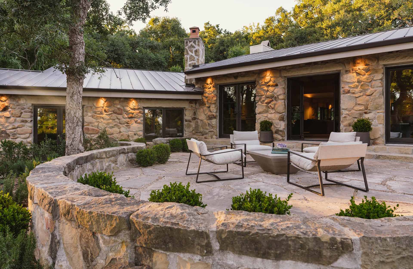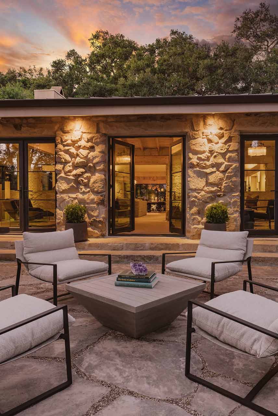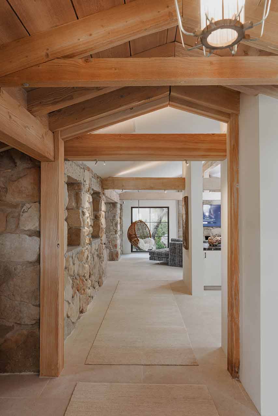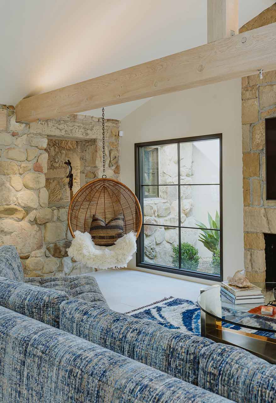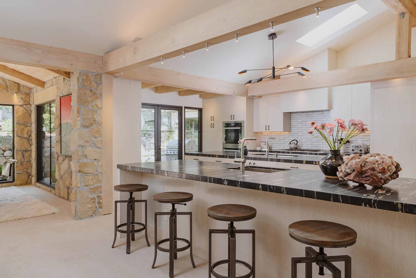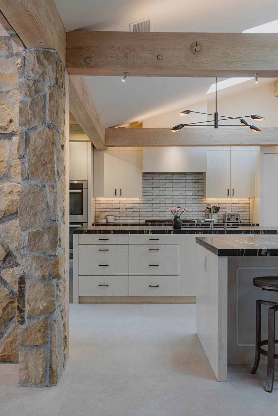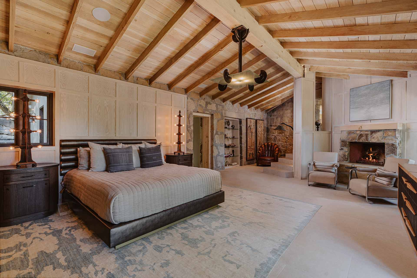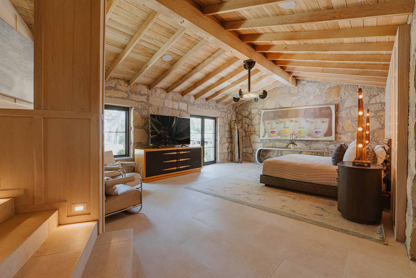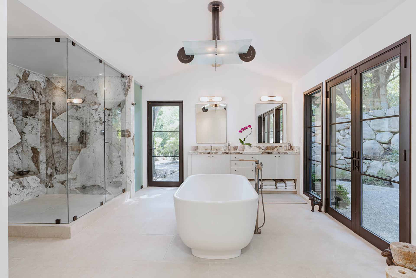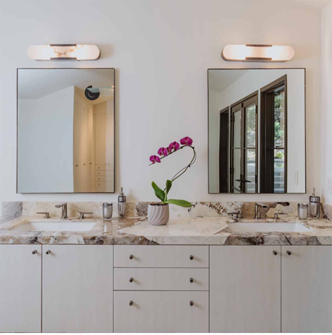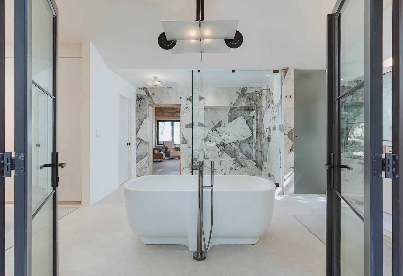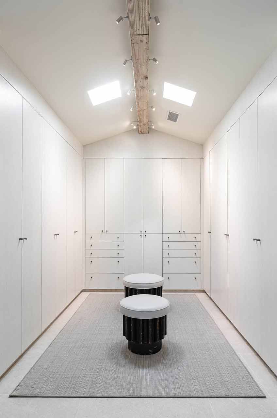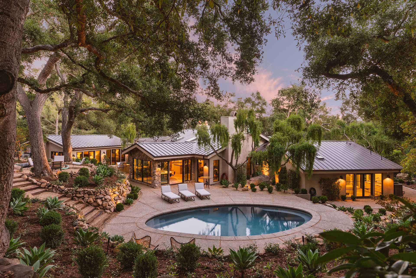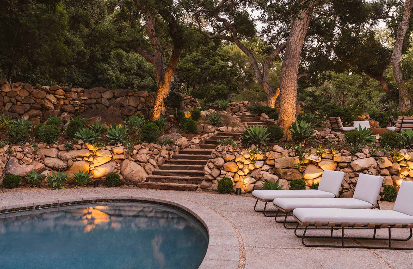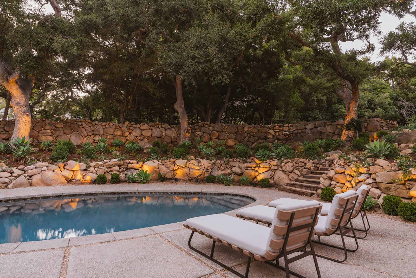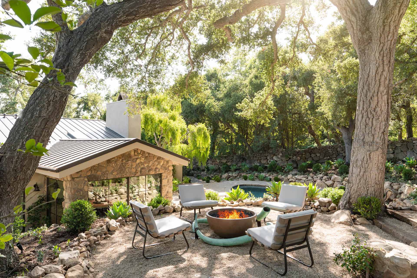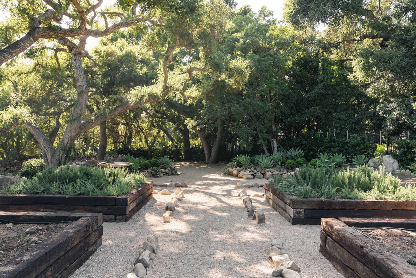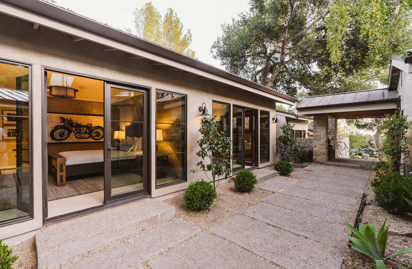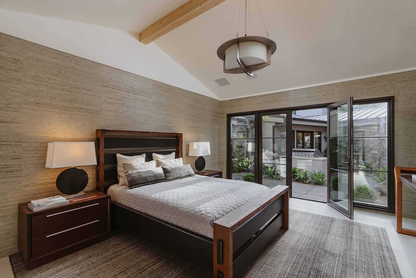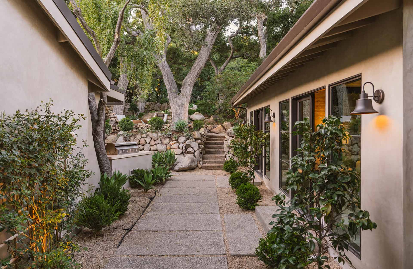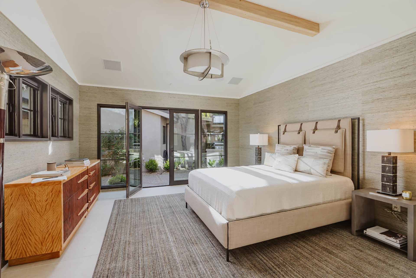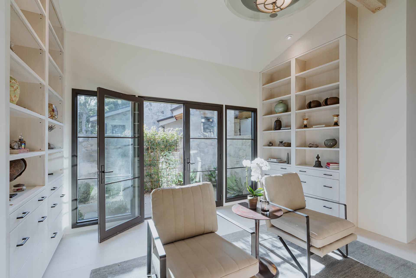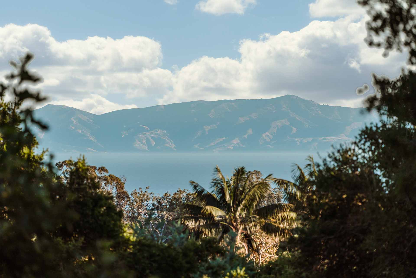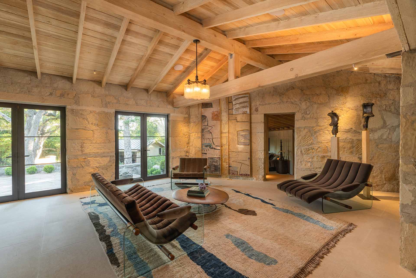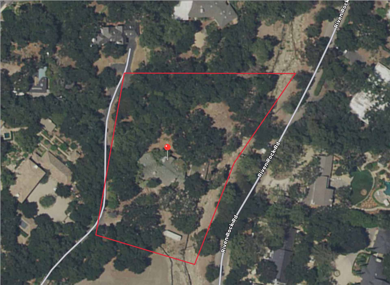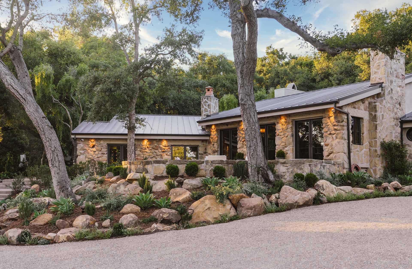set in stone
THE LATEST CHAPTER OF THIS CHIC, 1937 STONE HOUSE AND COMPOUND, WAS PENNED BY ONE OF CALIFORNIA’S MOST SOUGHT AFTER DESIGNERS, XORIN BALBES OF TEMPLEHOME. AT ITS CORE, THIS EVOCATIVE TRANSFORMATION CELEBRATES BEAUTY AND STILLNESS AND OFFERS A PLACE THAT FOSTERS WELL-BEING, ABUNDANCE, AND GRATITUDE.
Nestled among a series of ancient live oaks, this stone residence is at once stoic, stately, sleek, and sexy.
Perfectly sited to capture a composition of the elements, from the front steps you enjoy the sight of the sea, the sounds of a creek, and the scents of roses and rosemary wafting through the air.
A TRUE SANCTUARY
STEP INSIDE, THROUGH A COVERED WALKWAY, TO THE MAIN RESIDENCE AND DISCOVER AN EXCLUSIVE ESCAPE FROM THE WOES AND WHIMS OF THE WORLD. A TRUE SANCTUARY, THIS ABODE AND ITS INCREDIBLE DESIGN IS FAR FROM HUMBLE YET EMBODIES THE UNDERSTATED ELEGANCE FOR WHICH MONTECITO IS KNOWN.
Multi-Acre Legacy Estate
- Luxury Amenities with Comfortable Design
- Chef’s Kitchen with Abundant Light
- Wine Cellar
- Multiple Outdoor Spaces for Entertaining & Relaxing
- Exquisite and Purposeful Landscape Design
- Sparkling Pool and Spa
- Beautiful Mountain & Garden Views
- Outdoor Kitchen
- Private Landscape with Magical Paths Leading Throughout the Property
Connecting spaces collect to create an open concept, yet individually each space retains its own identity and sense of intimacy. As an anthology, the composition is everything we have come to expect from thoughtful design, and as singular elements, each space supports a series of individual moments to be experienced throughout a day.
The formal living room connects seamlessly to the other main living spaces yet creates an experience and sense of intimacy all its own. The serene setting perfectly highlights statement lighting pieces, and the wood-burning fireplace fills the room with an incandescent glow as the interplay of light and shadows bounce off the textured stone walls. Three sets of steel French doors creates a beautiful flow between the living room and the southern terrace.
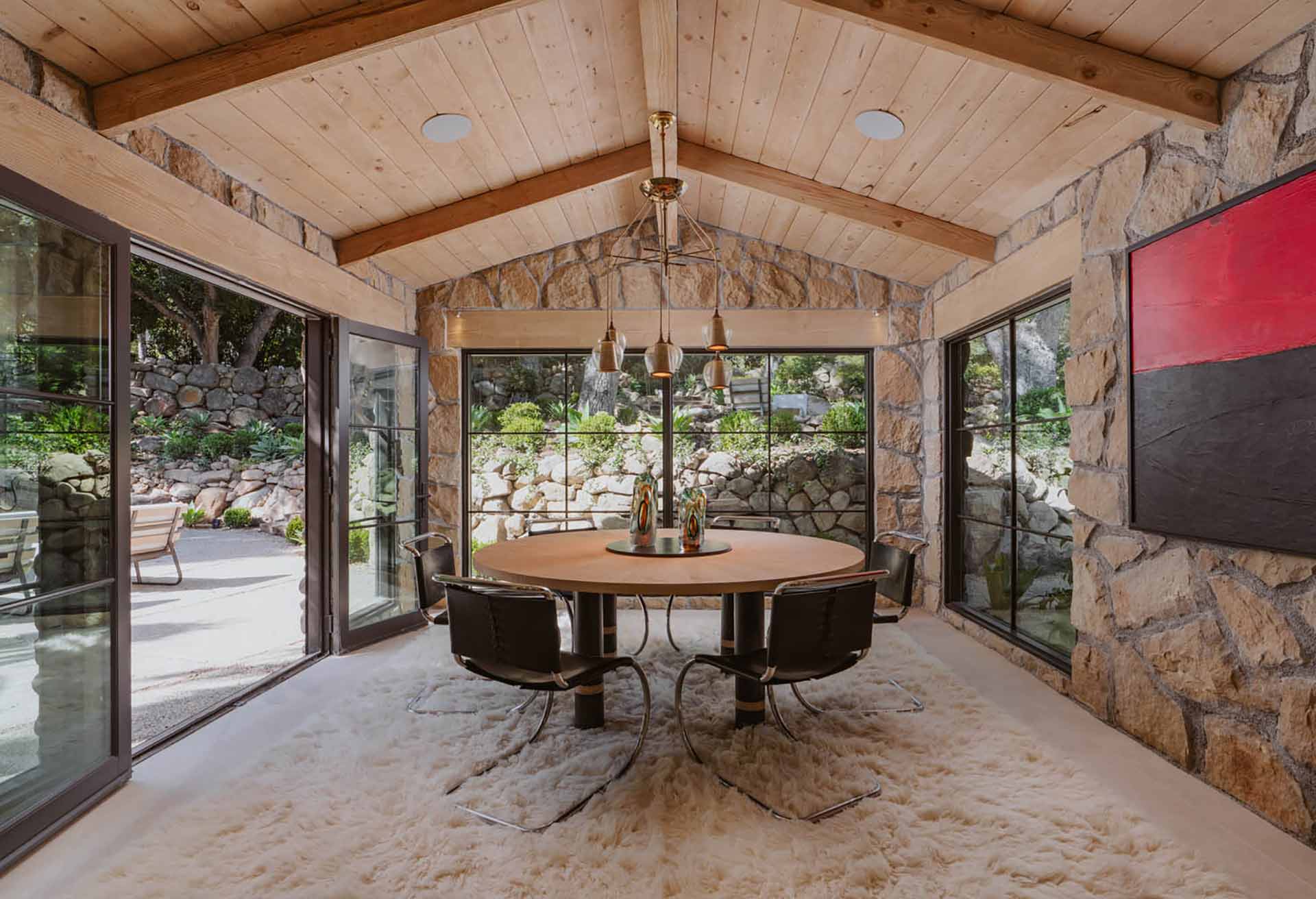
Three sets of steel doors open to the south-facing terrace and effortlessly integrate the home with its beautiful surroundings. Enjoy your morning latte under the canopy of a lacy oak or an evening cocktail in the company of a pink moment sunset.
The well-appointed kitchen is the heart of the home. Dual islands offer space for eating and make your prep easy as pie. Extensive storage and professional appliances ensure you are fully stocked and have the best of the best at your fingertip.
Gorgeous stone counters pair beautifully with bleached blonde wood and aged subway tiles to create a timeless, modern, and utterly divine palette.
WELL RESTED
THE MASTER SUITE IS A SUBLIME STUDY OF LUXE, LEISURE, AND RELAXATION. STONE WALLS GIVE THE ROOM A SENSE OF TIMELESS ELEGANCE AND GROUND THE ENERGY OF THE SPACE. BITS, BOBS, AND BOOKS ALL FIND THEIR HOMES ON A SERIES OF SHELVES, AND A GAS FIREPLACE FILLS THE ROOM WITH A SOFT GLOW. ART DECO LIGHTING OFFERS A WITTY CONTRAST TO THE SAGE STONES AND THE CUSTOM HEADBOARD.
A large spa bath is a perfect way to begin and end your day. The oversized steam shower is a beautiful compliment to the free-standing soaking tub. Though both high on form and function, the design of the bath turns this everyday space into a work of art.
Custom millwork in the dressing room ensures a well-dressed wardrobe, and a second walk-in closet means there is always plenty of storage at your fingertips.
A ZEN DESTINATION
STEP OUTSIDE FOR AN AFTERNOON SPLASH IN THE NEWLY ADDED POOL. STONE WALLS AND LUSH GARDENS OVERLOOK THIS ZEN DESTINATION.
After stealing away for a late-night, moonlit dip in the pool, slip back into the residence through the conveniently located door that leads to the master bath.
Perched above the pool, an oversized bronze cauldron serves as a luxe firepit. Set amongst the oaks, stone walls, and rugged railroad tie steps, the firepit is a natural place for gathering, conversation, and to take in the beauty of the estate.
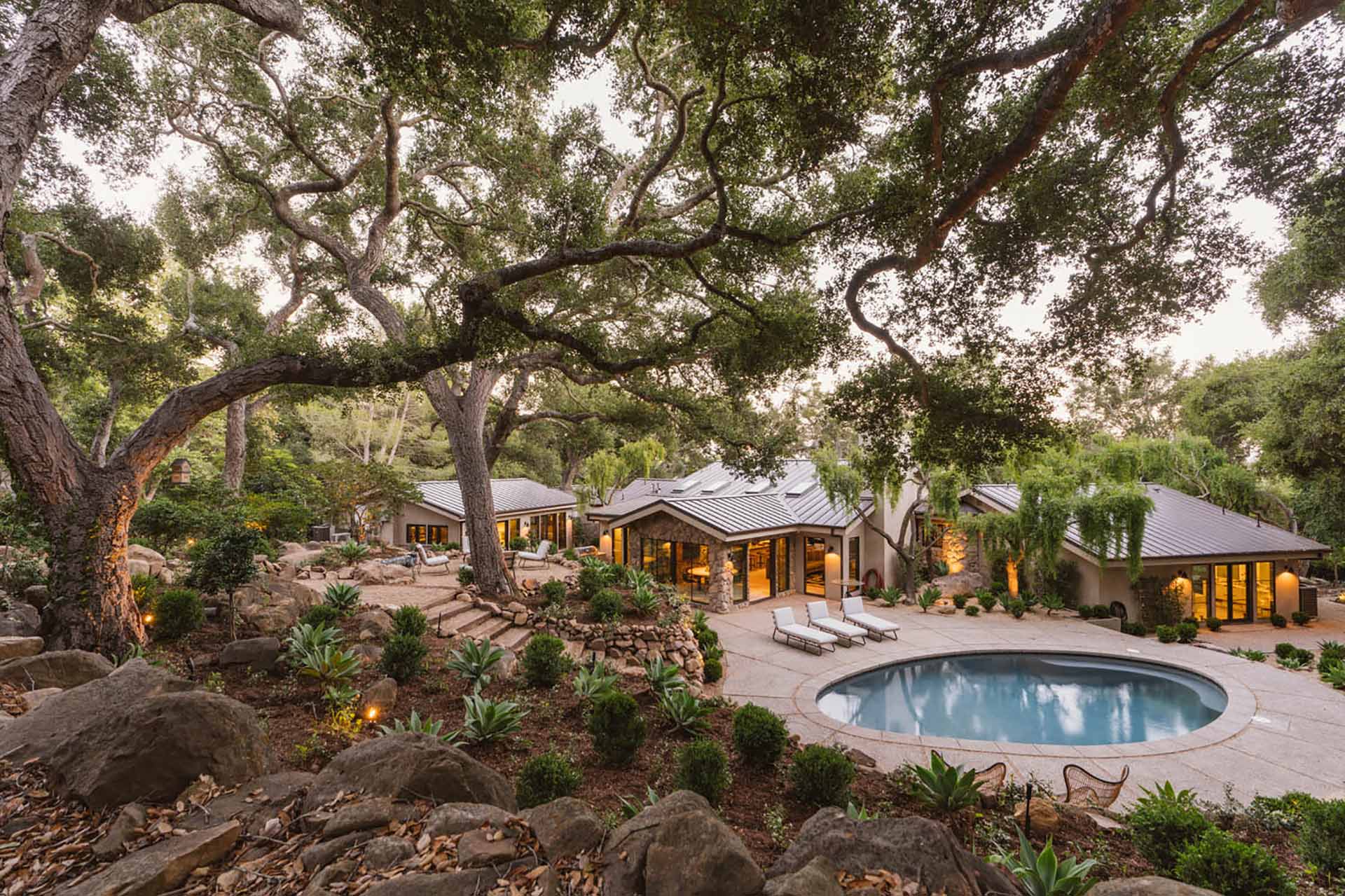
Newly expanded grounds offer ample outdoor space to go and grow. Raised beds are perfect for recreating your personal farmer’s market favorites, and the lacy oaks create perfect canopies for whiling away the afternoon. Looking for a spot to practice your sun salutations? The flat, northern grounds are ideal for mantras and meditations in the morning.
DESIGNED FOR LIVING
A PAIR OF CHIC GUEST SUITES ARE PERFECT FOR VISITORS AND LOVED ONES. PRIVATE, EXTERIOR ACCESS FOR EACH SUITE MEANS YOUR GUESTS ARE CLOSE YET AUTONOMOUS FROM THE MAIN RESIDENCE.
Should you be looking for a dedicated place to work, a yoga studio, massage room, or a creative space, the office offers flexible options to fit your needs. With private, exterior access, you can leave it all at the office (or on the mat!) and enjoy a 5-step commute home.
An extensive motor court offers a wonderful sense of arrive and ample guest parking. The two-car garage and the two-car carport are ideal for daily drivers or your weekend ride.
A HIGHLY CURATED COLLECTION OF FINISHES CREATE A COMPOSITION THAT IS AT ONCE MODERN AND TIMELESS AND EMBODIES TODAY’S EXPERIENCE OF LUXURY. IF YOU ARE LOOKING FOR A PLACE OF EASE TO UNWIND AND REENERGIZE, THIS CHIC HIDEAWAY IS THE PERFECT PLACE TO FILL YOUR SOUL.
Property Details
BED/BATH
Main Residence: 4 bed / 3.5 baths
Guest House: 2 beds / 1 bath
SQUARE FOOTAGE
Total: +/- 5,589 Sq. Ft. (Source: Measured)
Main House: +/- 4,555 Sq. Ft.
Guest House: +/- 1,034 Sq. Ft.
INTERIOR FEATURES
Luxury amenities with comfortable design
Large two-sided fireplace in living and dining room
Chef’s kitchen with expansive kitchen island
Butler’s pantry
Wine cellar
Exterior Details
Exquisite and purposeful landscape design
Sparkling pool and spa
Adjoins the expansive Ennisbrook Open Space
Multiple fruit trees including orange, peach, apple, lemon, avocado and pomegranate
Private and serene location with towering oak trees
Dramatic mountain views
Outdoor kitchen
Bocce court
Water features
FLOOR
Oak & Blue Stone
HVAC
Radiant Heat Throughout the House
APN
1781 Glen Oaks Drive: 007-190-008
1775 Glen Oaks Drive:007-190-007
1779 Glen Oaks Drive: 007-190-006
PARKING
3 Car Garage (Below Guest House)
2 Car Carport
Large Motor Court
Gated Driveway
Water
Montecito Water District
Well for Irrigation
Water Softener
Montecito Sanitary
LOT SIZE
3.22 Acres
STYLE
California Cottage
ROOF
Copper
EXTERIOR
Wood Siding
SECURITY
Bay Alarm
YEAR BUILT
Main House: 2016
Guest House: 2021
ARCHITECT
Neumann Mendro Andrulaitis Architects
LANDSCAPE ARCHITECT
Scott Menzel
INTERIOR DESIGNER
Noorani Greiner Design
SCHOOL DISTRICT
Montecito Union Elementary School
Santa Barbara Junior High School
Santa Barbara Senior High School
SPOTLIGHT DESIGNER
Xorin Balbes
Award winning architectural conservator, lauded designer, and philanthropist, Xorin Balbes discovered his passion and vision for the design and re-design process while renovating his first home in Santa Barbara “it’s important to honor the creativity of the past while at the same time respecting and honoring the creativity that wants to express itself now.”
The founder and co-owner of Templehome, which harbors an impressive high-profile celebrity client list, Xorin's design goal remains the same whether he’s renovating landmark buildings or transforming ordinary residences; he strives to enhance the true essence of a place, and the people living in it.
To learn more about Templehome please visit their website here.
Request a floor plan and more information
We will be in touch!
Confirm your time
Fill in your details and we will contact you to confirm a time.
Contact Form
Welcome to our open house!
We encourage you to take a few seconds to fill out your information so we can send you exclusive updates for this listing!

