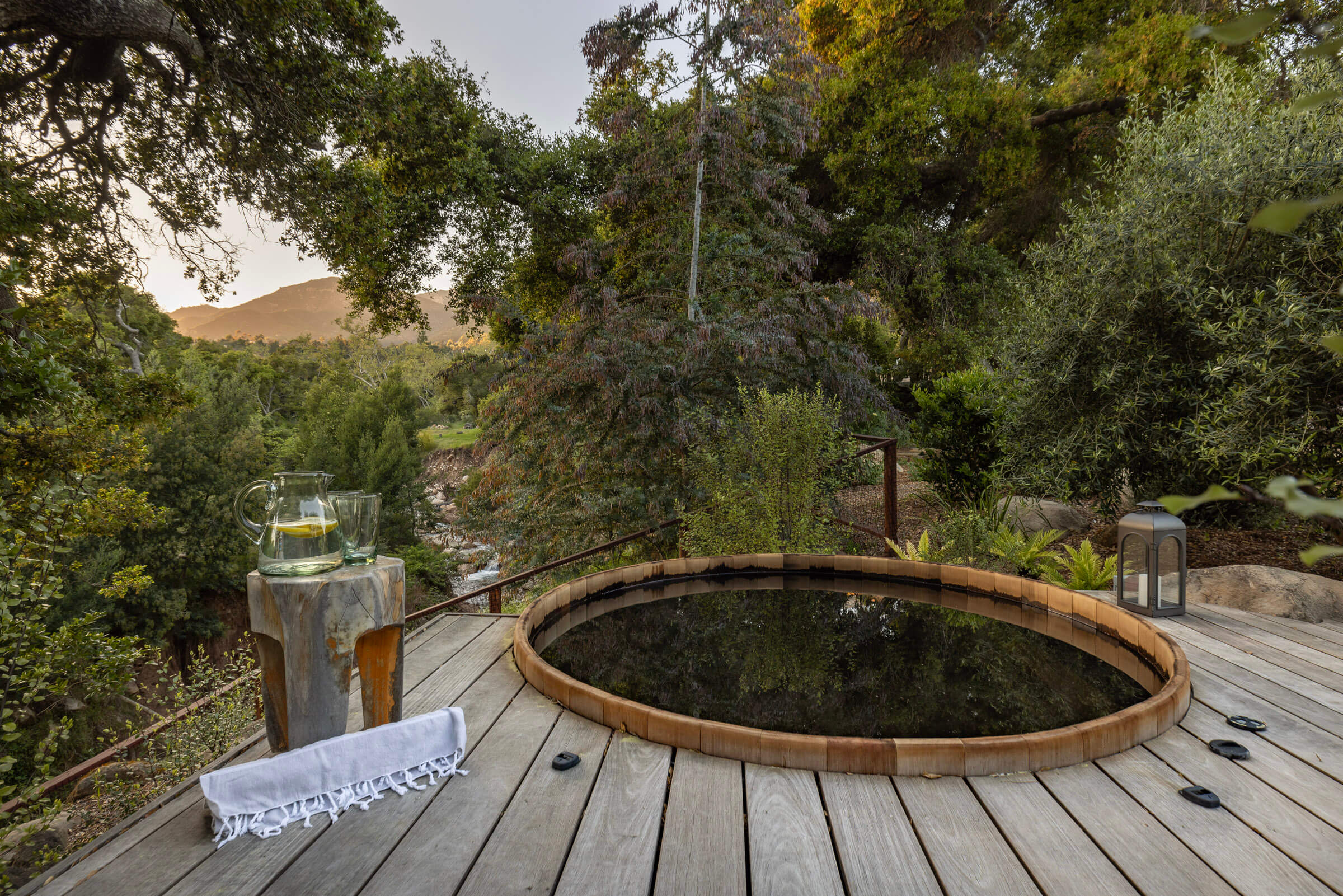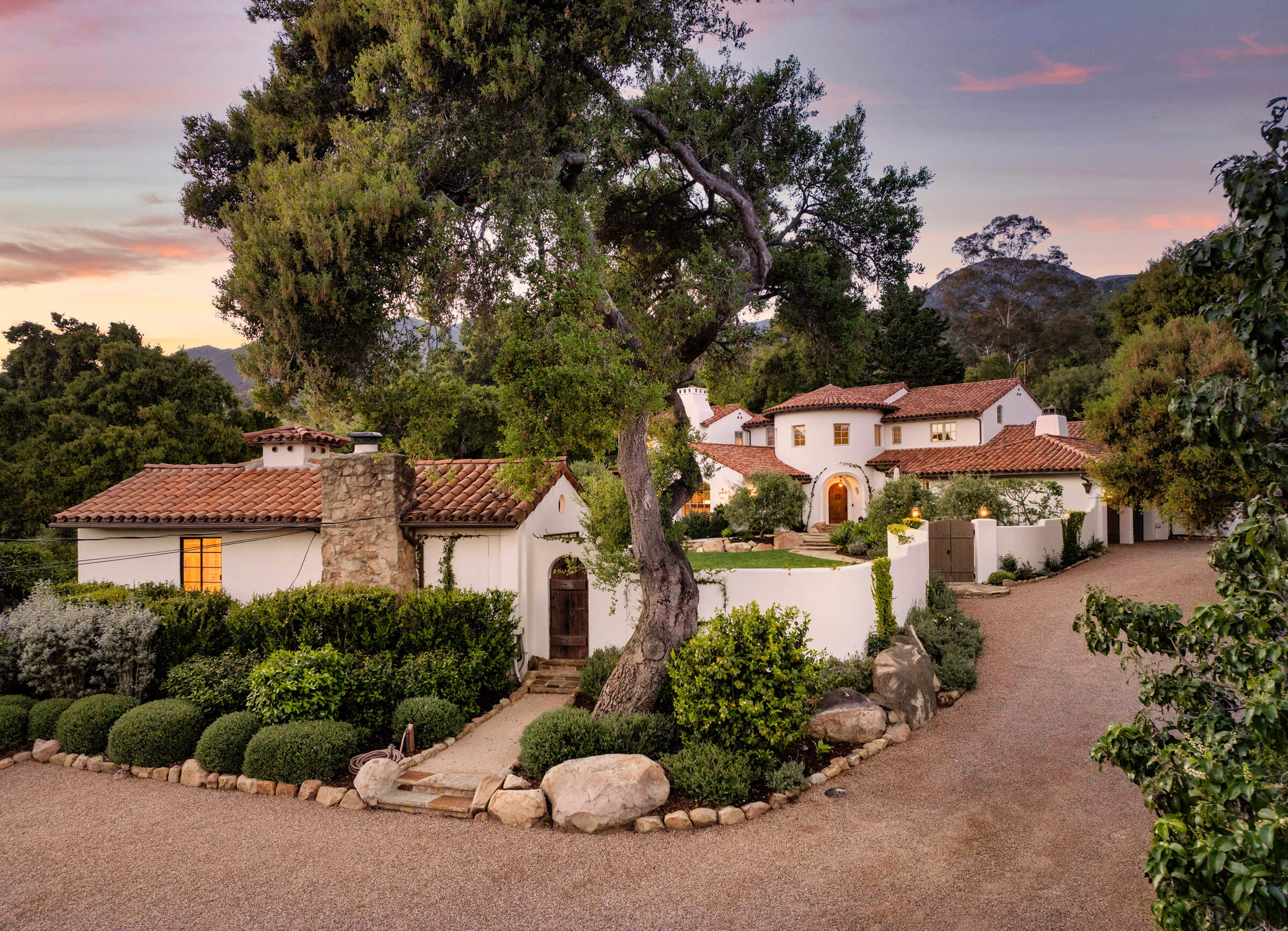In the verdant splendor of Montecito lies a reimagined estate that beckons those seeking tranquility wrapped in style. This Spanish Colonial estate, positioned on a serene private acre, offers a retreat from the everyday while embodying the essence of a luxury getaway.
A testament to open design, the 6 bedroom/ 5 bathroom mini-compound blends seamlessly with the outdoors, a signature of Montecito’s sought-after lifestyle, encouraging a living experience that shifts between the comfort of the indoors and the allure of the open air.
With a blend of vintage and new, the chef's kitchen creates an inviting destination for culinary creativity and entertaining that opens into a spacious great room and expansive family dining area.
On the first floor, a private guest suite, functional gym or office and a cozy media room are complemented by the dramatic and inviting living room all unified by the soothing soundtrack of surrounding nature and the interplay of dappled sunlight that dances across the oaks and into the interiors through the many windows and doors.
The grand staircase stands at the heart of the home, celebrating the marriage of California Contemporary and Spanish Colonial styles with a bespoke cascading Alison Berger ‘rain’ pendant light feature and hand-made tile accents under each stair tread.
Upstairs the south/west facing primary suite is a spacious sanctuary with peeks of the Pacific from its private balcony. Two additional bedrooms offer privacy and comfort for guests or family.
Welcoming visitors with ease, an inviting guest house sits across from the pool and stands as a testament to the thoughtful design, with an open great room, kitchen and two generous bedrooms and bath.
At the center of this well-designed property, the residence’s sparkling pool serves as a vibrant destination for relaxation and gatherings in the outdoor space, creating a sensory experience.

The exteriors of this mini compound are bathed in blue sky and sunlight and surrounded by a lush tapestry of fruit trees, oaks and olives. The landscape is complemented by an outdoor shower and a cedar hot tub positioned intentionally to offer views of the majestic Santa Ynez Mountains and the magnificent Montecito Creek.
In the ideal location near both the upper and lower Montecito villages, the residence also offers easy access to the Cold Springs and Hot Springs trails, bringing an exceptional living experience into the everyday and capturing the very essence of low-key luxury and privacy within the Central Coast’s most sought-after locale.

Here you will unwind and enjoy the ultimate retreat.
Main House: 4 Bedrooms/ 4 Bathrooms
Guest House: 2 Bedrooms/ 1 Bathroom
Main House: +/- 5,126 Sq. Ft. (Source: Measured)
Guest House: +/- 1,075 Sq. Ft.
Total Estate: +/- 6, 201 Sq. Ft.
Spacious perfectly designed living spaces that invite the outdoors inside
Stylish and functional floor plan and design
Luxury finishes and fixtures throughout
Newly renovated chef’s kitchen
Primary suite with a fireplace and steam shower
Primary suite with a private balcony featuring ocean view peeks
Lutron/Leviton lighting switches and luxury light fixtures
Private and peaceful setting with Santa Ynez Mountain views
New pool equipment and pool cover
Custom cedar hot tub overlooking the Montecito Creek
Thoughtful landscape lighting and stone pathways
Outdoor dining spaces
Outdoor shower
Fruit trees: blood orange, lime, lemon, grapefruit and date
Honey producing bee hives
Fragrant rose varieties and beautiful, mature olive trees
Among mature trees and plants, creating a magical setting
Convenient to two beloved trails: Hot Springs and Cold Springs
Private back gate for easy access to hiking trails
1.03 Acres
1999
2021-2022
011-040-015
Don Sharpe
Phillip Pennestri Construction
HOM Life Style
HOM Life Style
Cold Spring Elementary School
Santa Barbara Junior High School
Santa Barbara Senior High School
Contemporary Spanish Colonial
Clay Tile
Saltillo Tile (Main House - Downstairs)
Laminated Oak Floors (Main House - Upper Level)
Limestone Tile (Guest House)
Solid Oak (Stairway Treads)
Smooth Stucco
Main House - Slab
Guest House - Raised with Concrete Foundation
2 Car Garage
Motor Court
Radiant Heating
Montecito Water District
Septic - New System Installed in 2021
LifeSource Water System
Solar Hot Water Panels - Pool
Fill in your details and we will contact you to confirm a time.
We encourage you to take a few seconds to fill out your information so we can send you exclusive updates for this listing!
Share My QR |
|