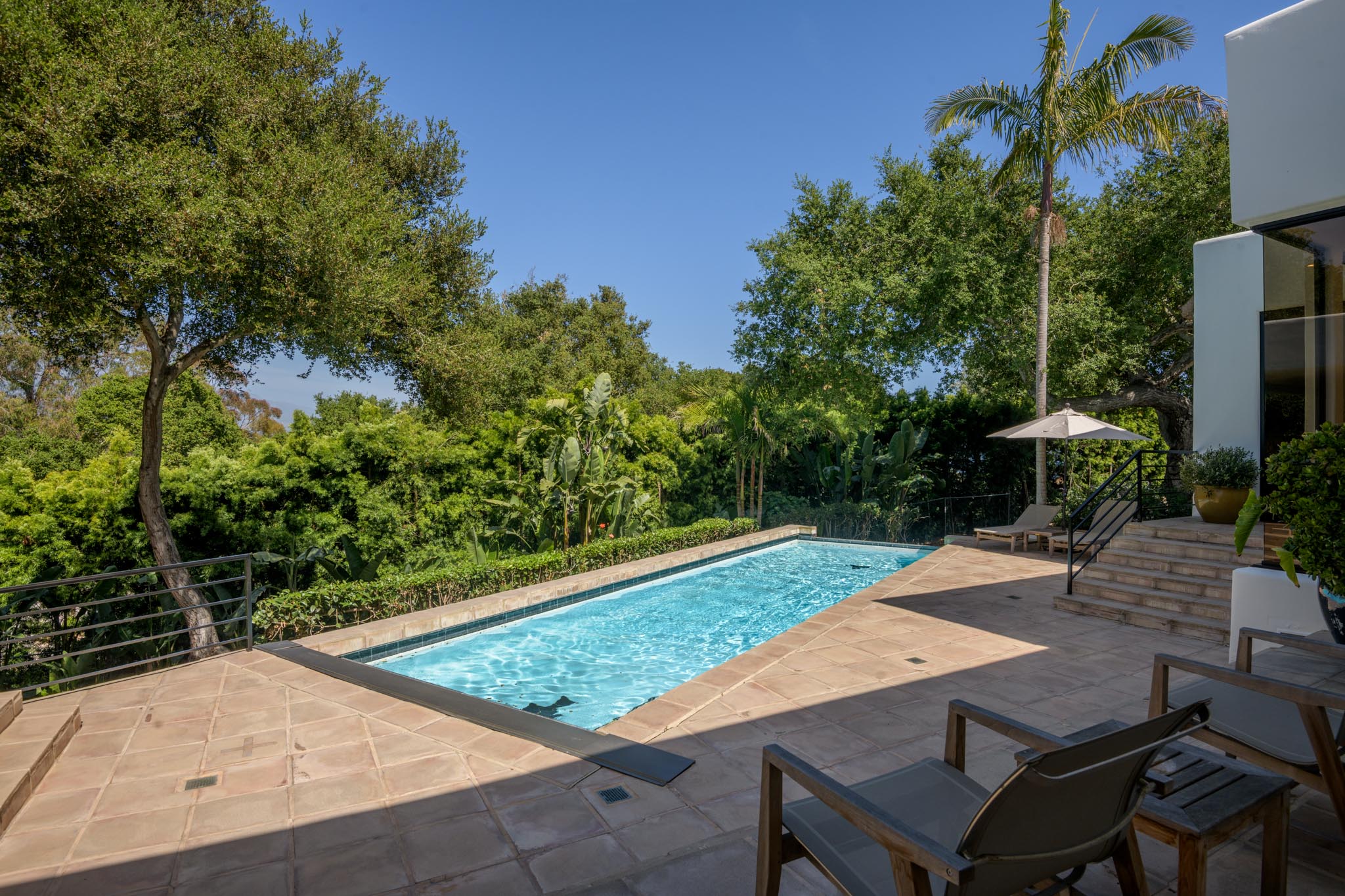Dramatic moments unfold as you enter this securely walled and gated, 1.5-acre estate, where bold architectural lines meet natural textures, a lush landscape, explosive mountain views and ocean peeks.
Designed for living with intention, the 3-bedroom, 4.5-bathroom main residence invites ease and elegance into everyday moments.

From every vantage point, discover the beauty of light-filled interiors that open to wraparound Saltillo tile patios, a luminous pool and vibrant lawns.
This luminous primary suite is a sanctuary where clean lines and soft textures meet panoramic treetop and mountain views. With effortless flow to a tranquil balcony, a double-sided fireplace, and a sculptural soaking tub framed by picture windows, the space evokes a refined sense of calm and connection to nature.
Main House: 3 Bedrooms / 5 Bathrooms (4 Full + 1 Half)
Bonus Room (Exterior Access Only): 1 Bathroom*
Artist Studio: 1 Bedroom / 1 Bathroom*
*Un-permitted Bathroom
Main Residence: +/- 3,109 (Source: Measured)
Bonus Room (Exterior Access Only): +/- 490
Artist Studio: +/- 545
Total Liveable Square Footage: +/- 4,144
Tranquil and serene retreat on a private road
Ocean glimpses and mountain views from expansive glass-walled living areas
Towering ceilings with skylights that amplify light and space
Chef’s kitchen with marble waterfall island & custom cabinetry
Primary suite with limestone finishes and spa-style bath
Artist studio with a living room and un-permitted bath
Complete plans for a stunning organic contemporary compound
Gated entry with roundabout
Stunning mountain vistas enjoyed from expansive al fresco patios
Sparkling pool set in sun-drenched, private gardens
Wrap-around red Saltillo tile patios
Drought-tolerant plantings and vibrant flowers
Ideally located between Upper & Lower Villages
1.5 Acres
1987
0009-021-028
Cold Spring Elementary School
Santa Barbara Jr. High School
Santa Barbara Sr. High School
Contemporary
Flat - Single Ply TPO
Stone
Carpet
Tile
Hand-troweled Stucco
Raised
Perimeter Wall
2-Car Garage
Air Conditioning (Main level house)
Gas Forced Air
Montecito Water District
Sewer
Fill in your details and we will contact you to confirm a time.
We encourage you to take a few seconds to fill out your information so we can send you exclusive updates for this listing!
Share My QR |
|