Floating above the Pacific and grounded in stunning design, the next wave of Padaro Beach living has arrived. A statement of architectural artistry and coastal mastery, this groundbreaking beachfront estate commands approximately 100 feet of rare ocean frontage, capturing what are undeniably the most breathtaking views on Padaro Lane.
Where the sea, simplicity, and design speak louder than words, this 5-bedroom, 7-bath residence with a detached guest house, has been reimagined from the ground up by architect Don Nulty, Taylor and Langella Design, landscape architect James Hyatt, and D.D. Ford Construction.
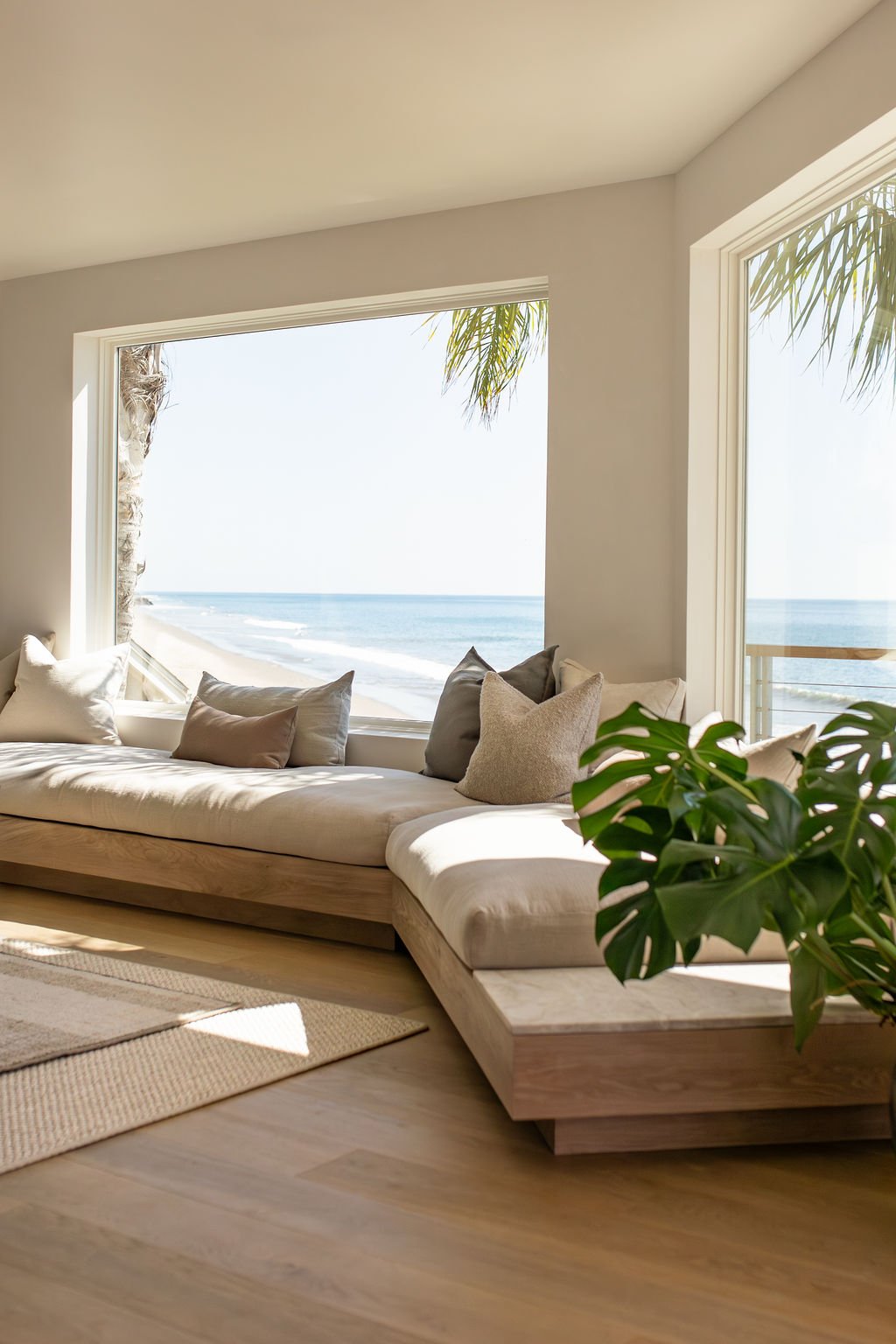
Every detail serves the horizon: walls of glass dissolve into the blue, light shifts across sculptural lines, and each space moves in harmony with the rhythm of the waves.
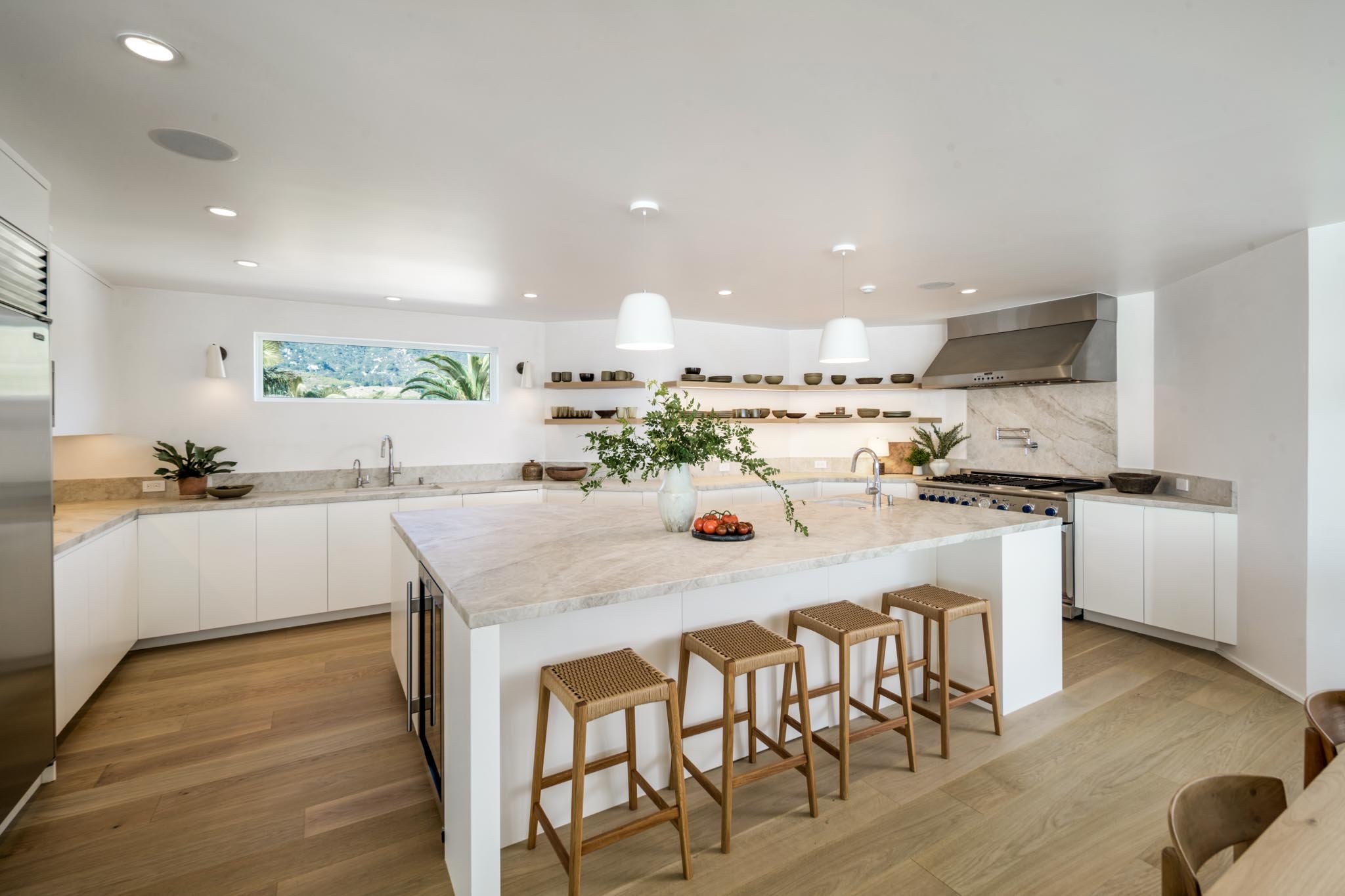
Anchored by a marble island and framed in simplicity, the kitchen balances modern restraint with warmth.
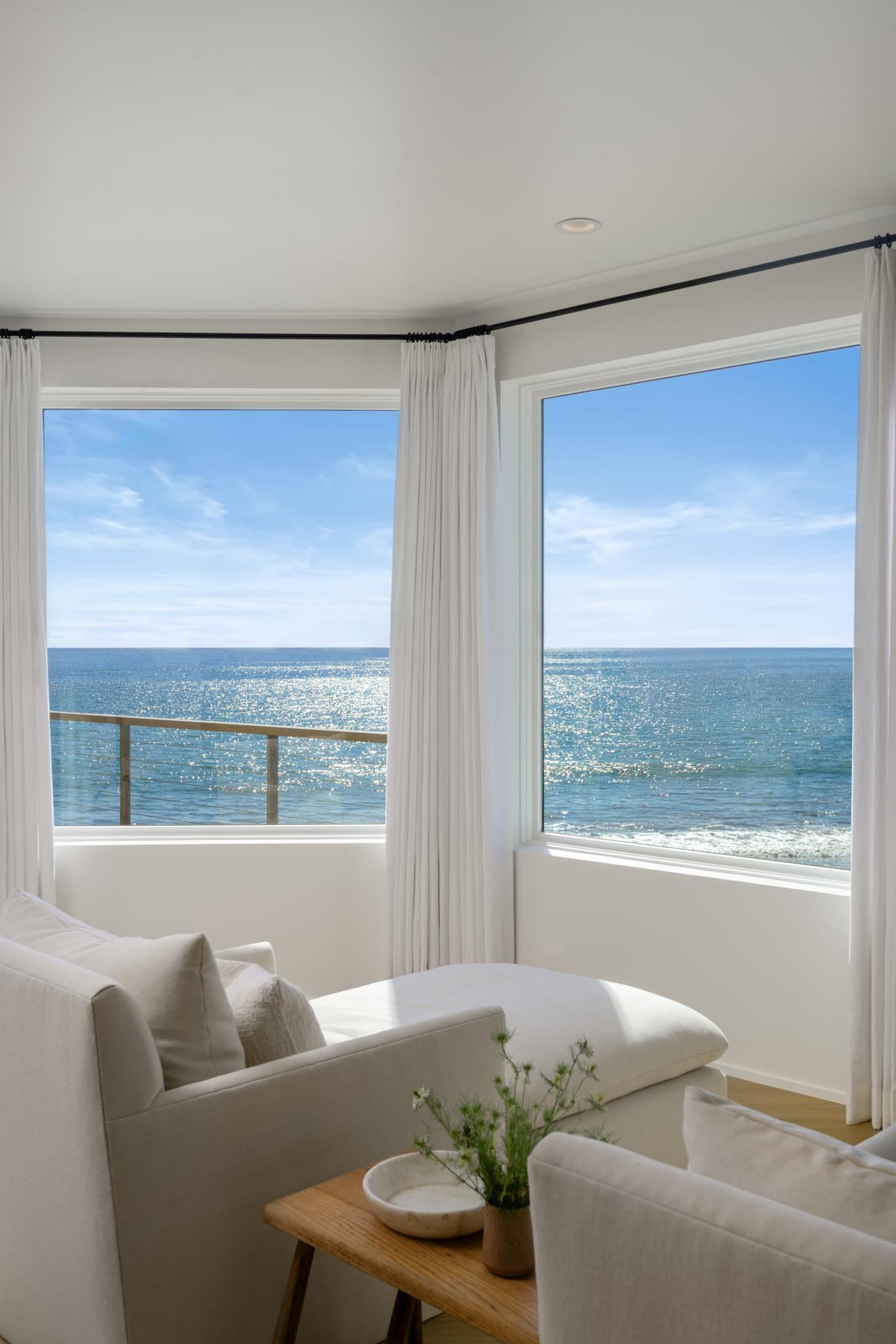
Ocean, island, and coastline views unfold like a living artwork, changing with every hour of the day.
James Hyatt brings a sculptural, naturalistic approach to landscape design and is best known locally for leading the master planning and garden design at San Ysidro Ranch. His hospitality portfolio includes The Peninsula Beverly Hills (involved since the hotel’s original construction), The Umstead Hotel & Spa in North Carolina, Four Seasons Hualalai on the Big Island, Four Seasons Maui at Wailea, and Four Seasons Resort The Biltmore in Santa Barbara. Across these properties, Hyatt’s work emphasizes harmony between architecture and environment through layered textures, native plantings, and choreographed movement. At Padaro Beach, he translated the ocean’s cadence into terraces and paths that feel organic, elegant, and distinctly Californian.
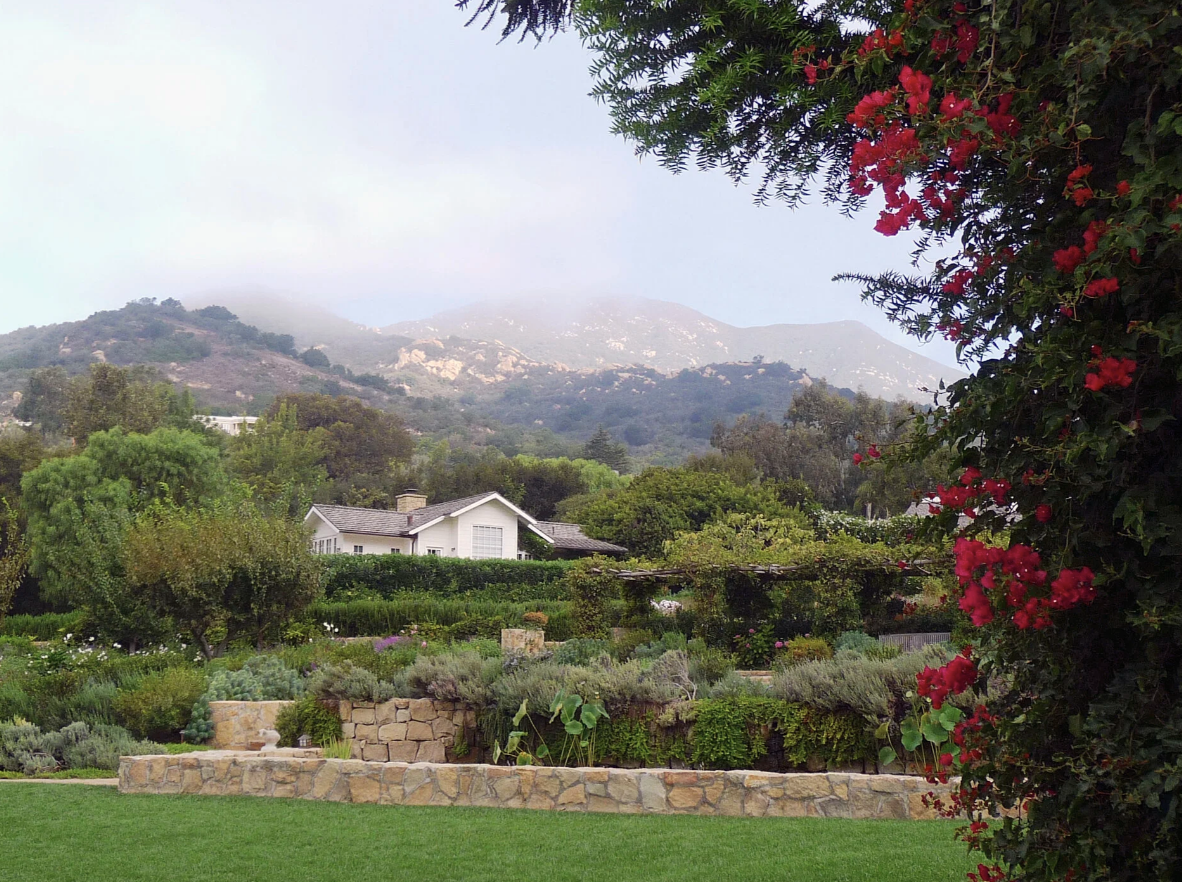
With more than 30 years of experience, D.D. Ford Construction is recognized as one of Santa Barbara’s premier luxury builders. The firm is known for meticulous craftsmanship, technical precision, and long-standing collaborations with California’s leading architects and designers. Their work spans landmark Montecito and Hope Ranch estates, historic restorations, and modern coastal builds that merge architectural integrity with contemporary performance. D.D. Ford’s in-house millwork and project management teams ensure every detail, from foundation to finish, meets the highest standards of quality, sustainability, and artistry. Each project reflects the firm’s reputation for discretion, innovation, and an unwavering commitment to excellence.
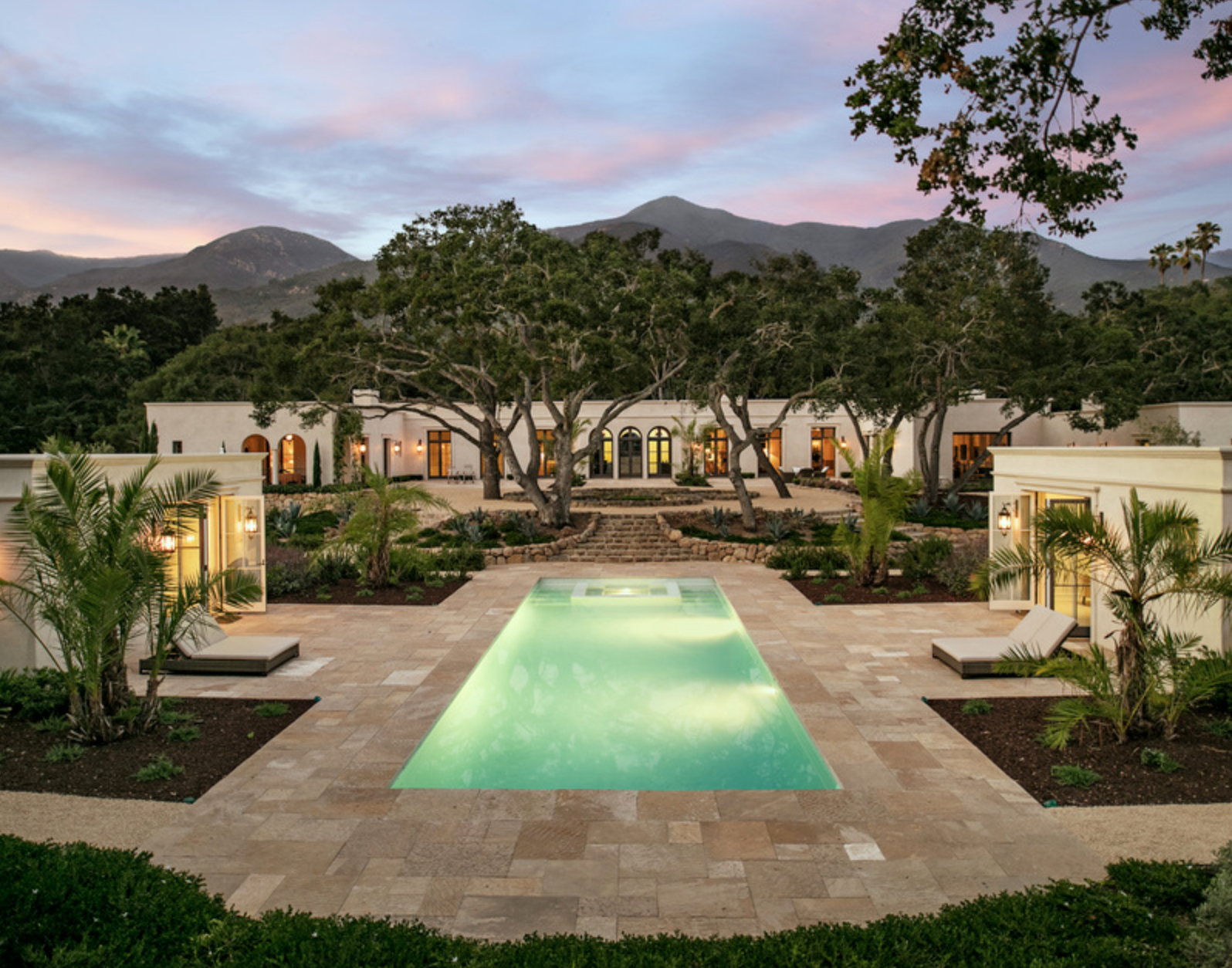
Taylor + Langella Interior Design is a Santa Barbara–based studio led by Erin Taylor and Amy Langella. Known for their relaxed California sensibility, they craft spaces defined by natural light, organic textures, and timeless simplicity.
Erin, founder of Botanik—Summerland’s esteemed design store—and Amy, an accomplished interior designer for commercial spaces, bring complementary perspectives to every project. Together, they create interiors that balance architecture, location, and lifestyle, celebrating the beauty of nature and imperfection.
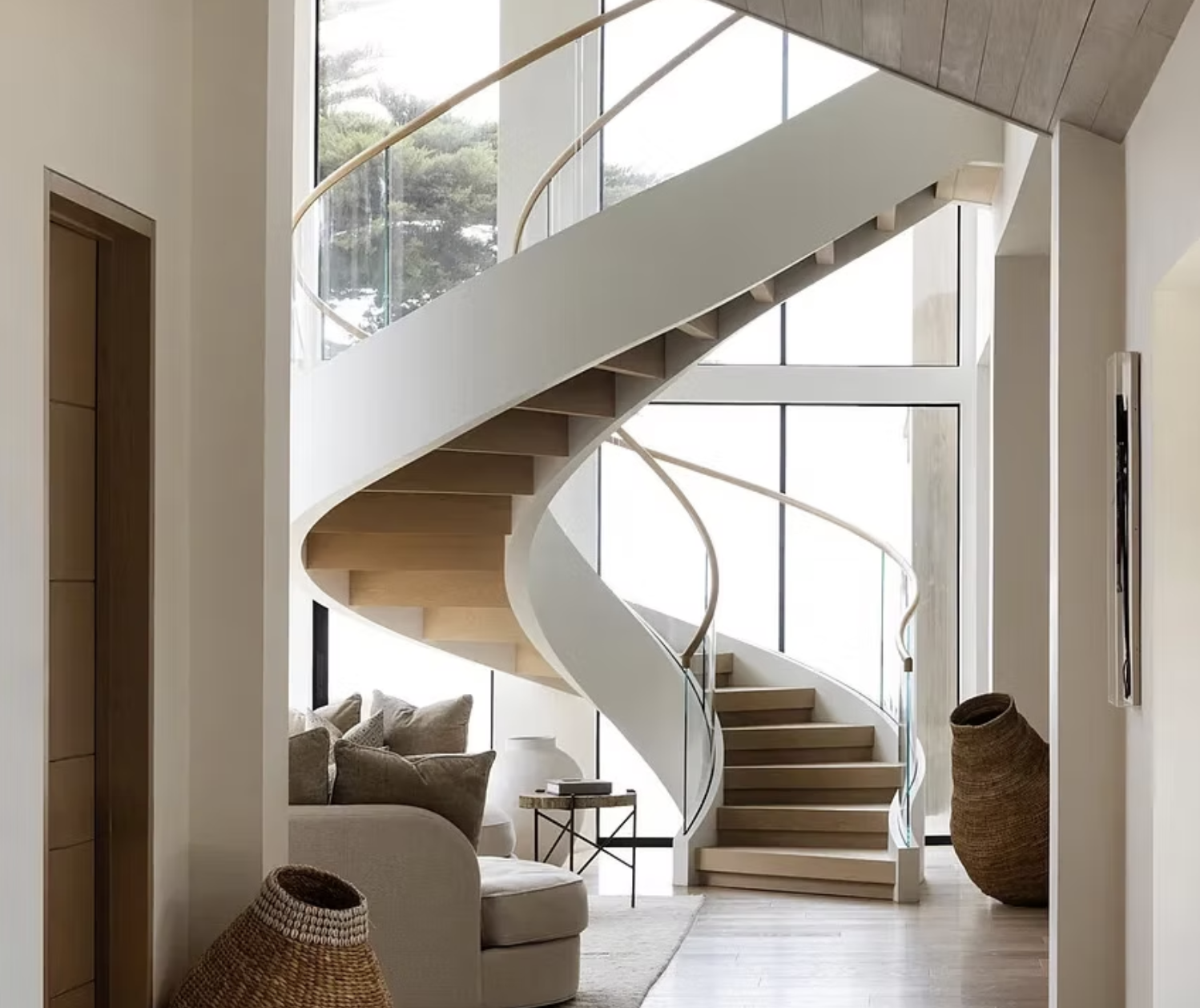
Don Nulty, AIA is a Santa Barbara–based architect who established his firm in 1983 and has since designed distinguished residential projects throughout Santa Barbara and Montecito.
His work is celebrated for blending the natural setting with refined design, using light, materials, and site orientation to frame views and evoke a strong sense of place. Over the years, Nulty has become known for both new construction and thoughtful restorations of local architectural legacies — always with an eye toward elegance, harmony, and timelessness.
He remains an influential presence in the region, carrying forward a legacy of design that honors context, craft, and connection.
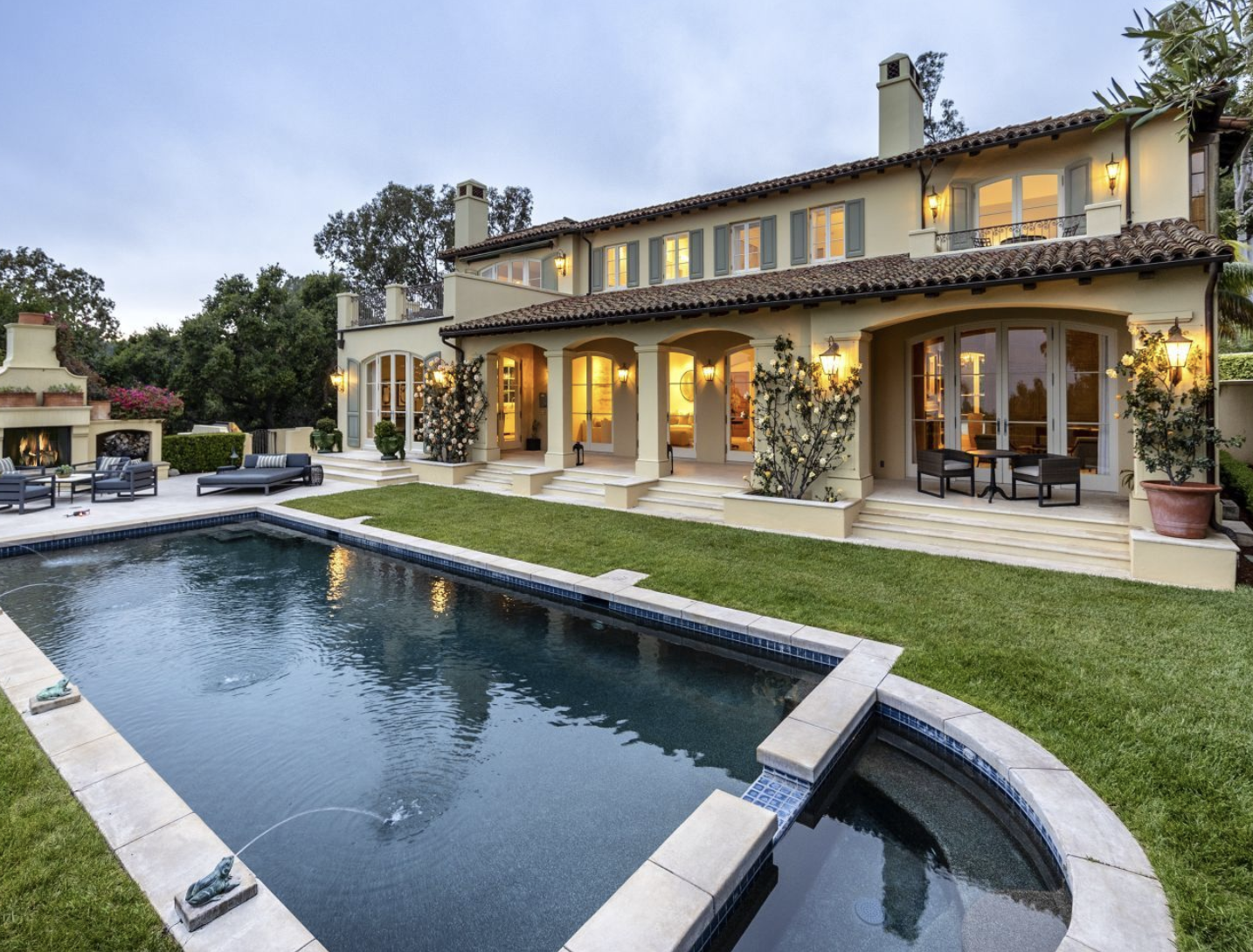
Main House: 5 Bed/ 7 Bath (5 Full + 2 Half)
Guest House: Studio/ 1 Bath
Total: +/- 8,405 (Source: Measured by Mark Armstrong)
Main House: +/- 7,817
Guest House: +/- 588
Garage: +/- 535
Undeniably the best views on Padaro Lane
Expansive walls of glass framing panoramic Pacific vistas
Integral colored plaster on interior entry walls & fireplace surrounds
Remnant limestone hearth of Primary Bedroom & living room fireplaces
Custom quartzite island kitchen with seamless coastal design
Primary suite suspended above the sea with private terrace
Four additional bedrooms open to ocean-view patios on the entry level
Theater, wine cellar, and gym on the lower level
Integrated sound throughout
±100 feet of rare beach frontage
Landscaped by James Hyatt Studio (San Ysidro Ranch)
Tiered oceanfront terraces with multiple lounge and dining areas
Custom sandstone firepit set within a sculpted garden
Ocean-view spa with automatic cover
Gated motor court with palm-lined entry
Irrigation sprinkler system for landscape
Property generator
0.29 Acres
1996
2024 - 2025
005-420-027
Aliso Elementary School
Carpinterial Jr. High School
Carpinterial High School
Contemporary Beach Estate
PVC
New in 2024
Wide Plank White Oak
Natural Stone
Smooth Stucco
Mixed
2 Car Garage - Detached
Additional Parking
Hot and Cold Forced Air System with Air Conditioning Units
Hydronic boiler
Carpinterial Water District
Sewer
Fill in your details and we will contact you to confirm a time.
We encourage you to take a few seconds to fill out your information so we can send you exclusive updates for this listing!
Share My QR |
|