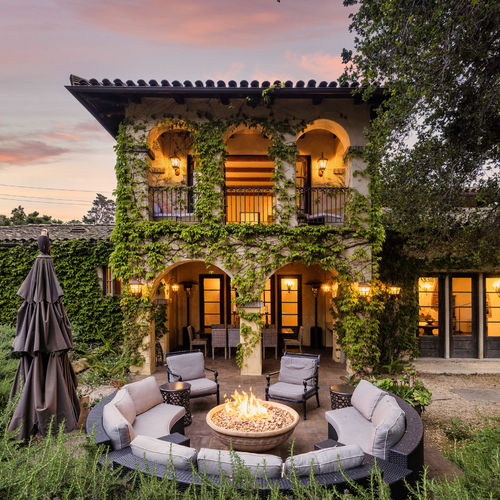Renowned architect Jack Warner designed this contemporary Birnam Wood residence in his signature style with a seamless flow throughout. This single level home, with no steps, is filled with light and punctuated on all sides by windows, doors and sliding walls of glass – inviting easy movement from the interiors to the gardens and showcasing spectacular mountain views.
A recent renovation by Dreams & Designs added the latest luxury finishes and enhanced the large, open floor plan. Located just a short distance to the clubhouse and far away from creeks, the property offers an ideal lock and leave lifestyle for full or part time living. Noted landscape architect, Isabelle Greene, designed the gardens using a classic blend of exotic and draught resistant Mediterranean plantings, providing each of the three large secondary bedroom suites with their own patios. The interiors center around a stunning, spacious kitchen which opens to the family room, dining area and flows naturally to the living room with all interior spaces surrounded by walls of floor to ceiling windows and doors leading to numerous outdoor patios and views. The spacious light filled primary suite enjoys mountain views, a dream bathroom with steam shower, bubbler-tub and heated marble floors. The floor plan is flexible and can accommodate family members, office space or guest/caretaker quarters.
This classic Montecito residence is a rare find and one of Birnam Wood’s finest.

