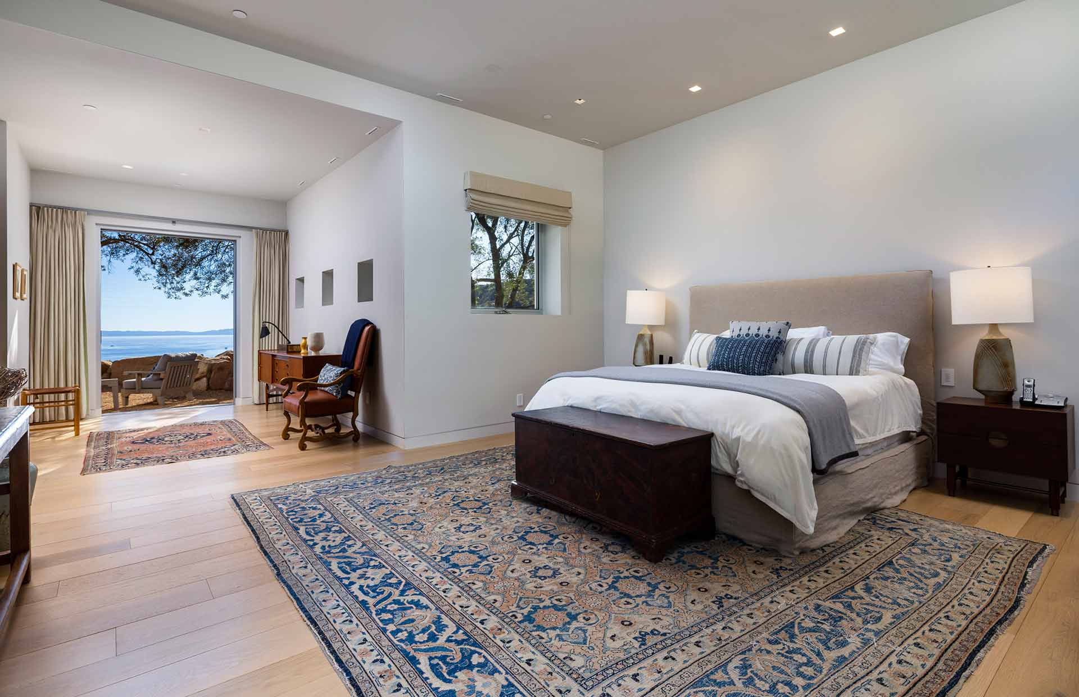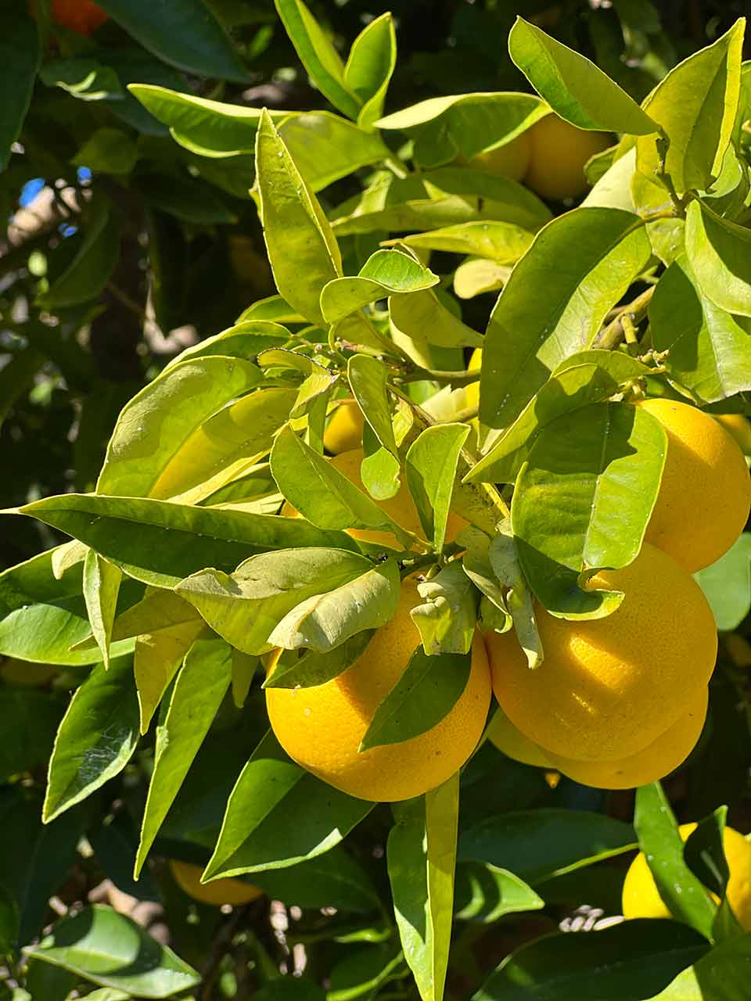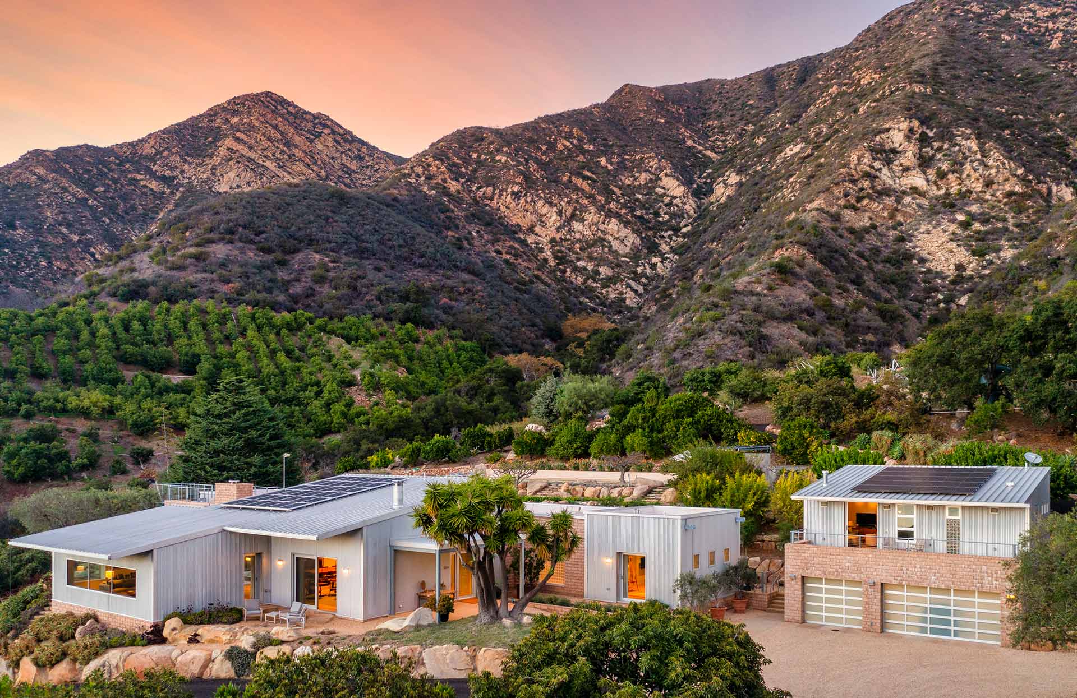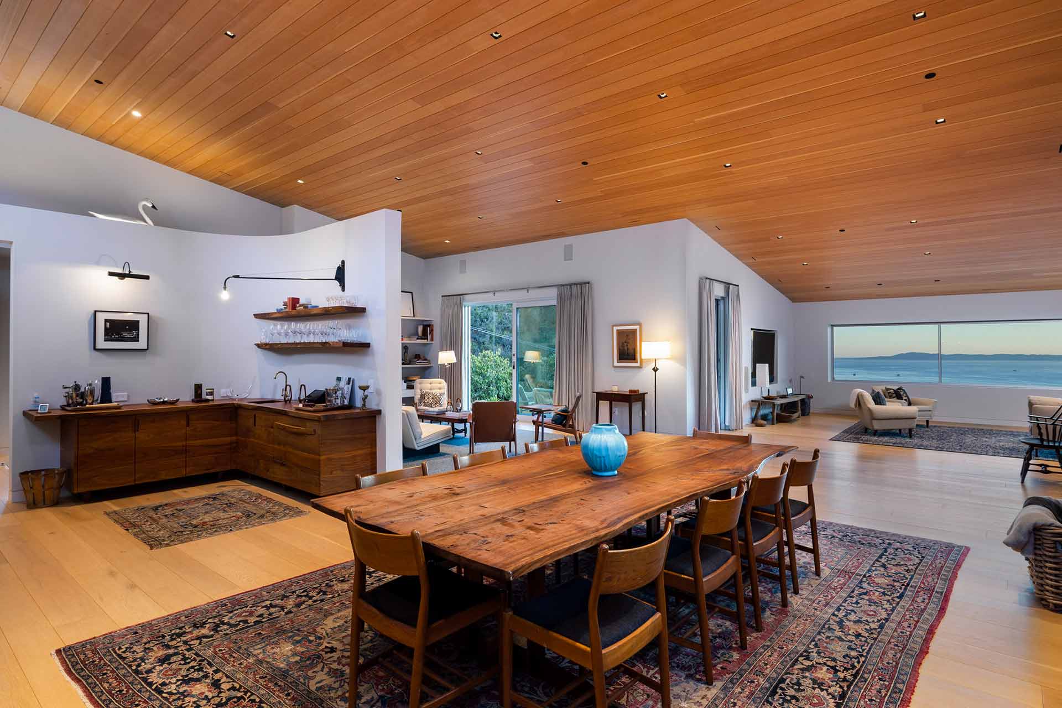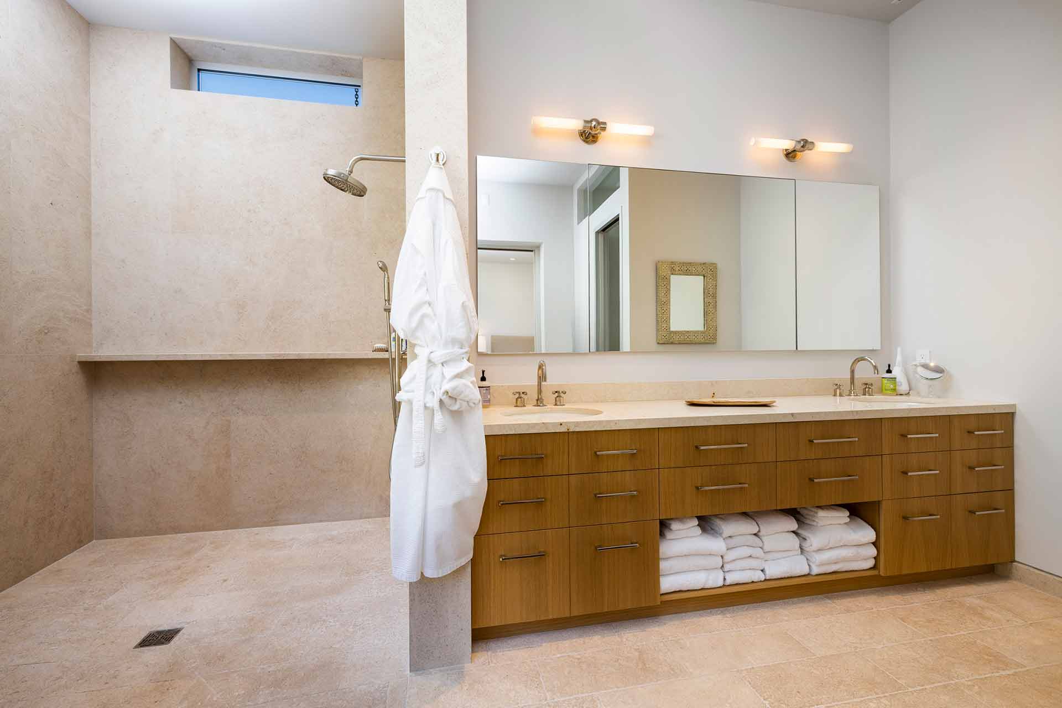ranch living - redefined
Forget your past life. Prepare to be completely transformed by this 11 acre Montecito ranch and let it redefine the way you live.
Thoughtfully crafted by Allen Construction in 2015 with interiors by Cliff Fong, unique and jaw-dropping details await around every corner encouraging a comfortable and elegant lifestyle.
Featuring a universal and green building design, this timeless 3 bedroom/ 4 bathroom residence combines a relaxed coastal vernacular with a touch of drama, providing something for everyone.
The effortless flow of the house encourages celebrating life.
The spacious living room, dining room and kitchen cultivate a strong relationship to the natural beauty outside with large windows, walls and doors of glass, embracing the temperate Santa Barbara climate year-round.
Functionality and Flair
Modern Ranch Masterpiece
- Completed in 2015
- Architect: Scott Rowland
- Interior Designer: Cliff Fong of Matt Blacke Inc.
- Green Build and Design
- Fire Safe Build and Design
- Certified Organic Orchard
- Panoramic Views
The primary bedroom suite provides the ultimate in ranch leisure, with a sitting and dressing area, 2 walk-in closets, and a bath with double vanity, soaking tub, and generous walk-in shower and unbeatable views.
Entertain in style with a spacious open-plan guest house designed to impress all who enter.
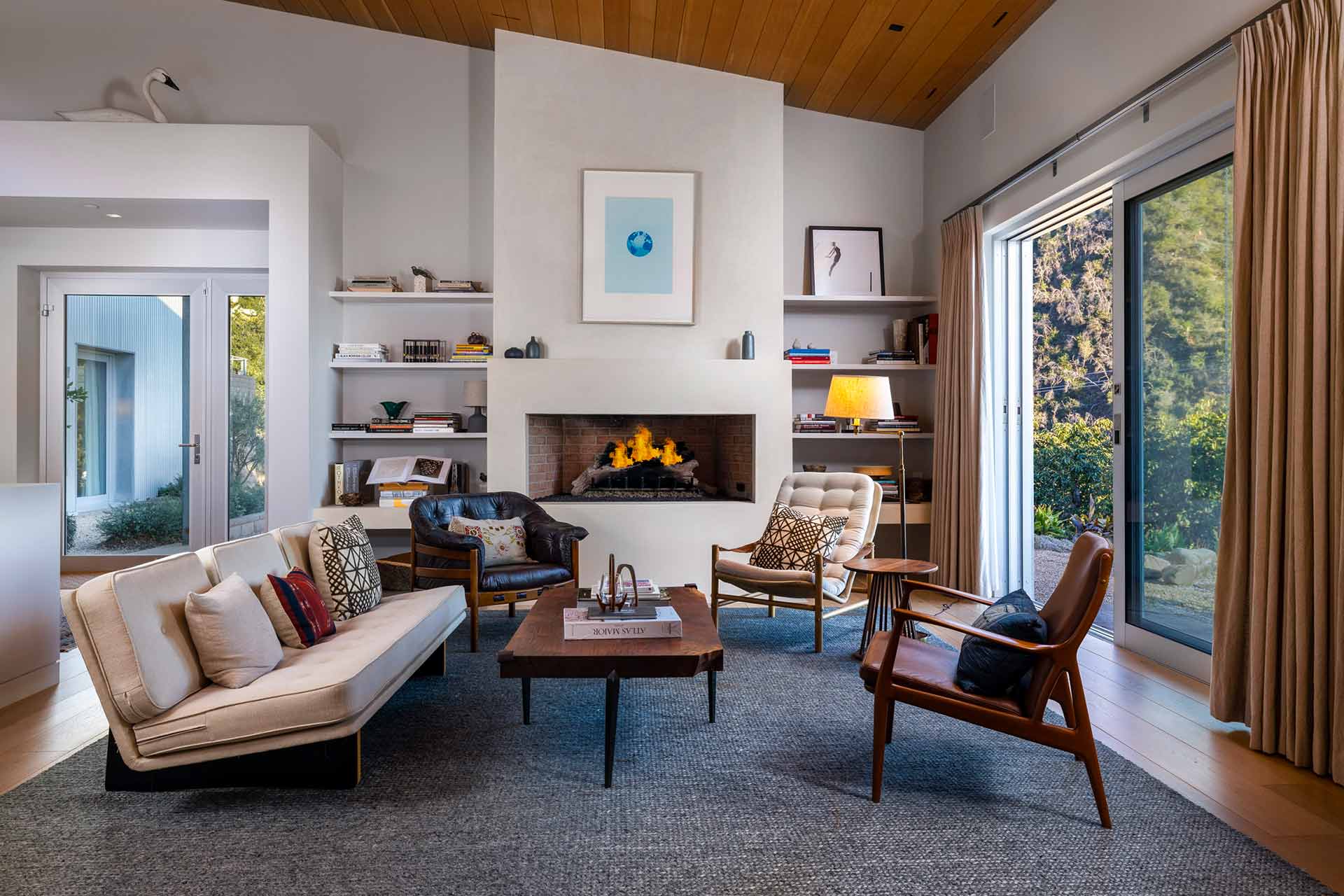
Be Completely Transformed
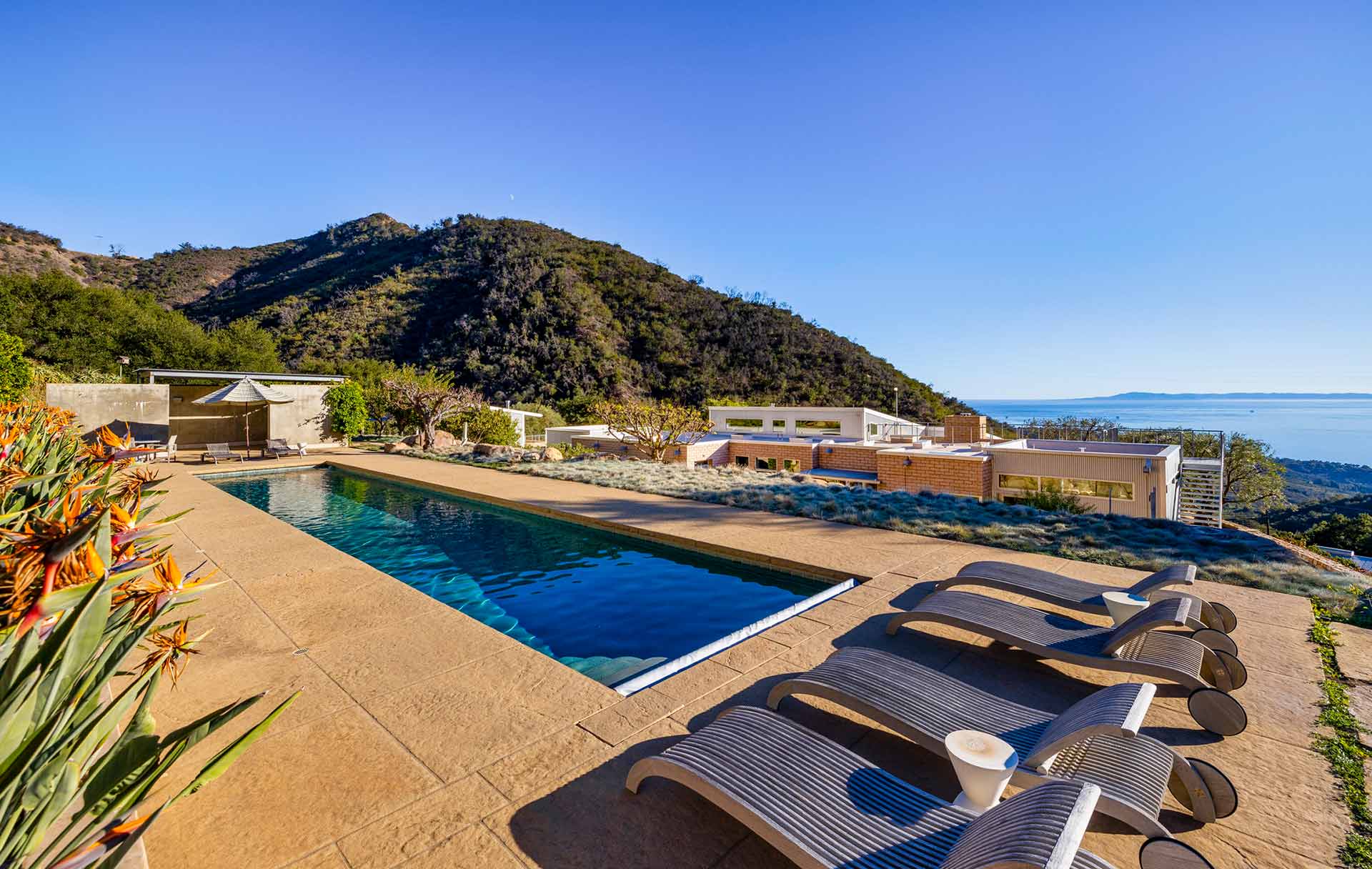
Take a stroll through the well-manicured grounds, past the sparkling lap pool, and you will be overwhelmed by idyllic views of the Pacific and Santa Ynez Mountains, while enjoying the fruit from your own certified organic orchard, which includes avocados, over approximately 100 citrus trees, apples, pears, plums and more.
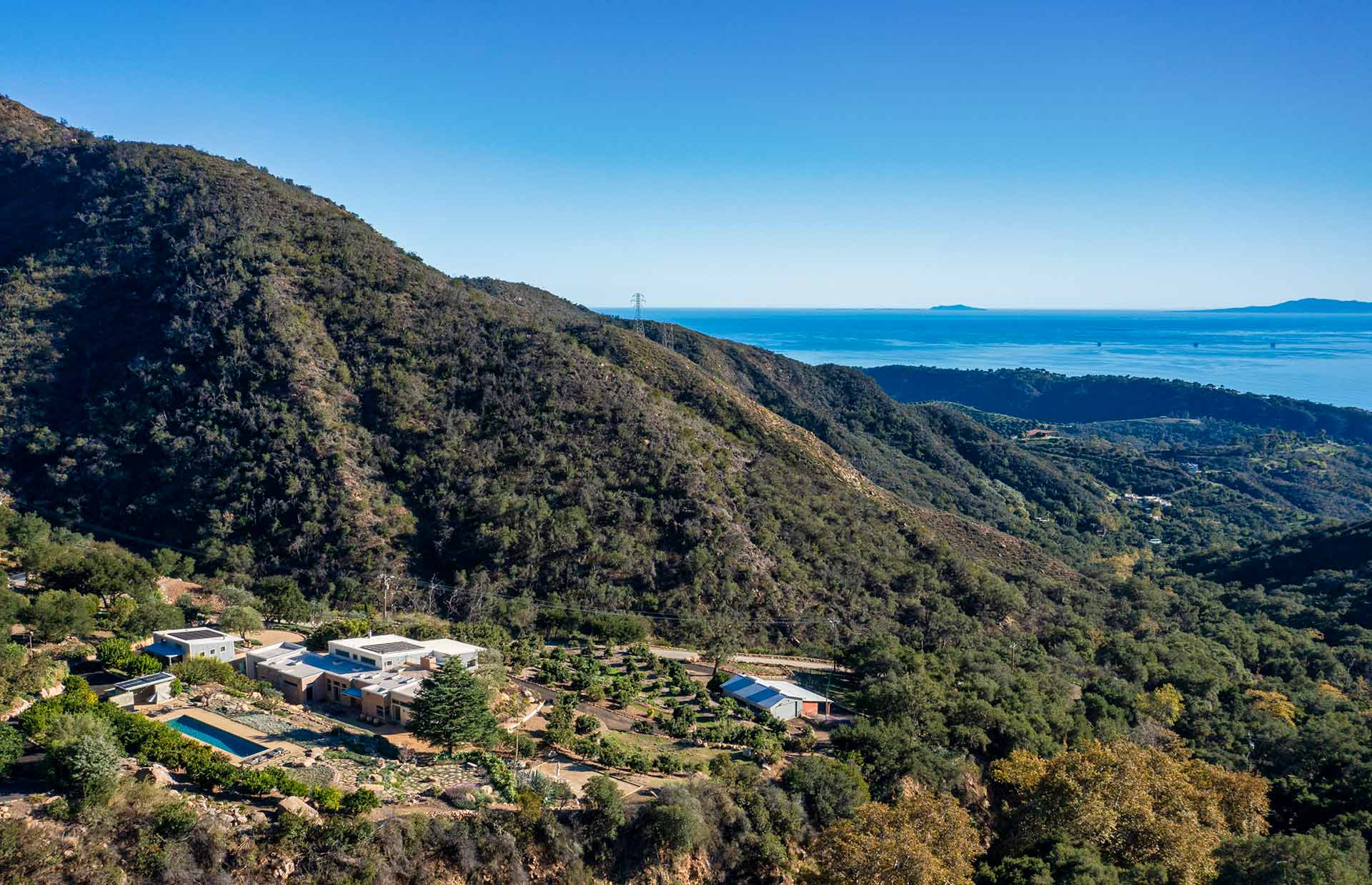
Design to challenge the expected.
Property Details
MAIN HOUSE HIGHLIGHTS
Stunning 360 º views of the ocean, Channel Islands, mountains and canyon
Dramatic living spaces with soaring ceilings, expansive windows and pocket doors by Fleetwood
Green design and building achieve resource and energy efficiency in a luxurious and comfortable home
Chef’s kitchen features a functional and luxurious layout, designed by Carla Smith Braverman from Hub of the House
The kitchen features Dutch Made cabinetry, 2 Miele dishwashers, 2 sinks, a Wolf 6 burner stove (gas on top and the ovens are electric), 2 warming drawers, a microwave drawer, 2 refrigerator drawers and double wine refrigerators
Walk-in pantry with a gift wrapping station
A lavish Primary bedroom suite offers a sitting and dressing area, 2 walk-in closets, and a bath with double vanity, soaking tub, and generous walk-in shower
The main house offers a versatile floor-plan with an office and library
Skylights welcome in natural light and views of the stars at night
Floors are top of the line - engineered white oak wood
Circular drive with electric gate complimented by olive trees
Fire-safe design and building provides protection for people and structures
GUEST HOUSE HIGHLIGHTS
Open plan studio with travertine floor, aluminum framed doors and windows by Fleetwood embracing the ocean, island and mountain views
Teak cabinetry by Architectural Millwork, and a gas fireplace.
Wet bar with stainless steel sink
Fresh breezes and natural light are abundant with the wide pocket doors
Generous bathroom and shower with travertine flooring
Ocean view balcony and porch
Cozy fireplace
Explore the grounds by following the stone paths to the pool, orchard and gardens
BARN
Two levels built into the orchard hillside for ground level access at both levels
Steel building structure with noncombustible metal roof, cladding, windows, and vehicle door
Upper level workshop with ventilation, lighting and mountain view workbench
Agricultural electric meter with 200AMP service (no plumbing)
FEATURES AND AMENITIES
11.37 acres of natural beauty with intoxicating 360 degree views of the ocean, islands, mountains and canyon
Gated entry with stone columns accented with hand-crafted lights
Native boulders and stone walls border the private roadways lined with mature oak and olive trees
Relax and unwind at the sparkling lap pool with panoramic views
Solar radiant pool heating, motorized cover and fiber optic pool lighting for night swimming
Charming stone pathways, natural boulder terraces and patios connect the exterior seamlessly
Flagstone path from the pool to a peaceful patio and stone bench with ocean and mountain views
Shale paths wind through the orchards and gardens, to the barn, and circle corral
The landscaping has a variety of flora including agave, yucca, various succulents and sedums, Mexican sage, rosemary, lavender, and other drought tolerant plants
The year-round flowing creek and seasonal creek act as natural water features
Boundary fencing along portions of the west and south property lines (installed in 2004)
Private roadways make access throughout the property effortless
Private well, with approximately fifteen gallon per minute flow, plumbed to two 5,000 gallon water storage tanks
A secondary pump and pressure tank supplies automated irrigation system for orchards, gardens, and landscaping
Hose bibs throughout property connected to supply lines from Private Well or Montecito Water
THE DETAILS
An irrigated orchard flourishes on the property, all watered on a drip system by the private well on the property
The orchard is certified organic
Farm to table is easily accessible with a plethora of fruits and vegetables at your fingertips.
If your favorite fruit or vegetable does not already exist on the property, it can almost surely be planted on the already plentiful grounds
FRUITS AND VEGETABLES
Approximately 200 avocado trees, predominantly Lamb Hass and Hass avocados
Lamb Hass avocados mature later than Hass and bear larger and more fruit, as well they peel easier with less maintenance
Approximately 100 citrus trees including: Meyer lemon, eureka lemon, verbena lemon, mandarin orange, blood orange, tangelo, kumquat, key lime and finger lime
An abundance of other fruits are harvested from Rancho Siempre including: Apples, guava, persimmons, pears, cherimoya, pomegranate, passion fruit and plums
GARAGE
Detached 3-car garage, below the guest house
Aluminum and translucent glass overhead garage doors
Conduits in place for utility interconnections to barn and future Pool Cabana
Request a floor plan and more information
We will be in touch!
Confirm your time
Fill in your details and we will contact you to confirm a time.
Contact Form
Welcome to our open house!
We encourage you to take a few seconds to fill out your information so we can send you exclusive updates for this listing!


