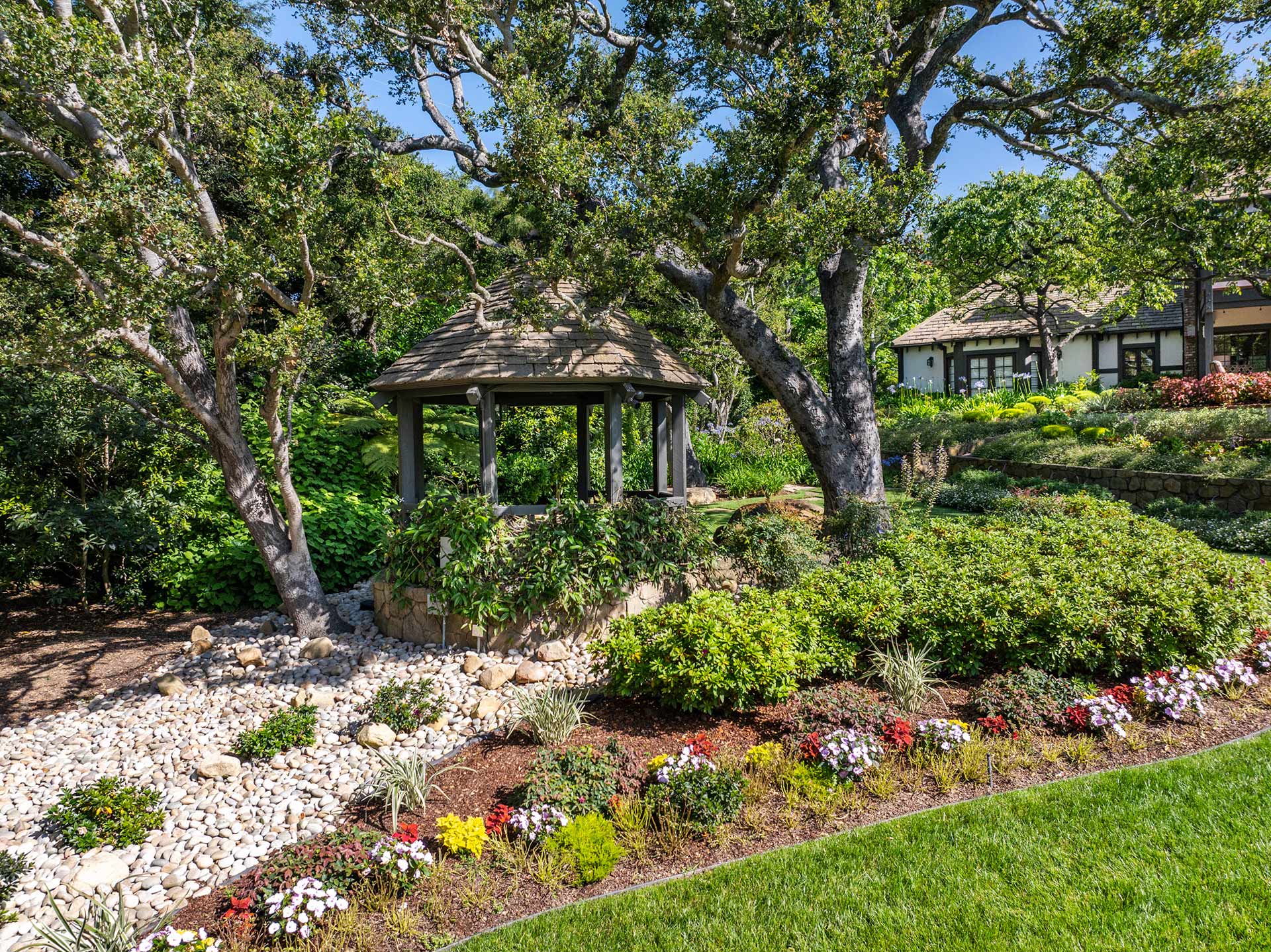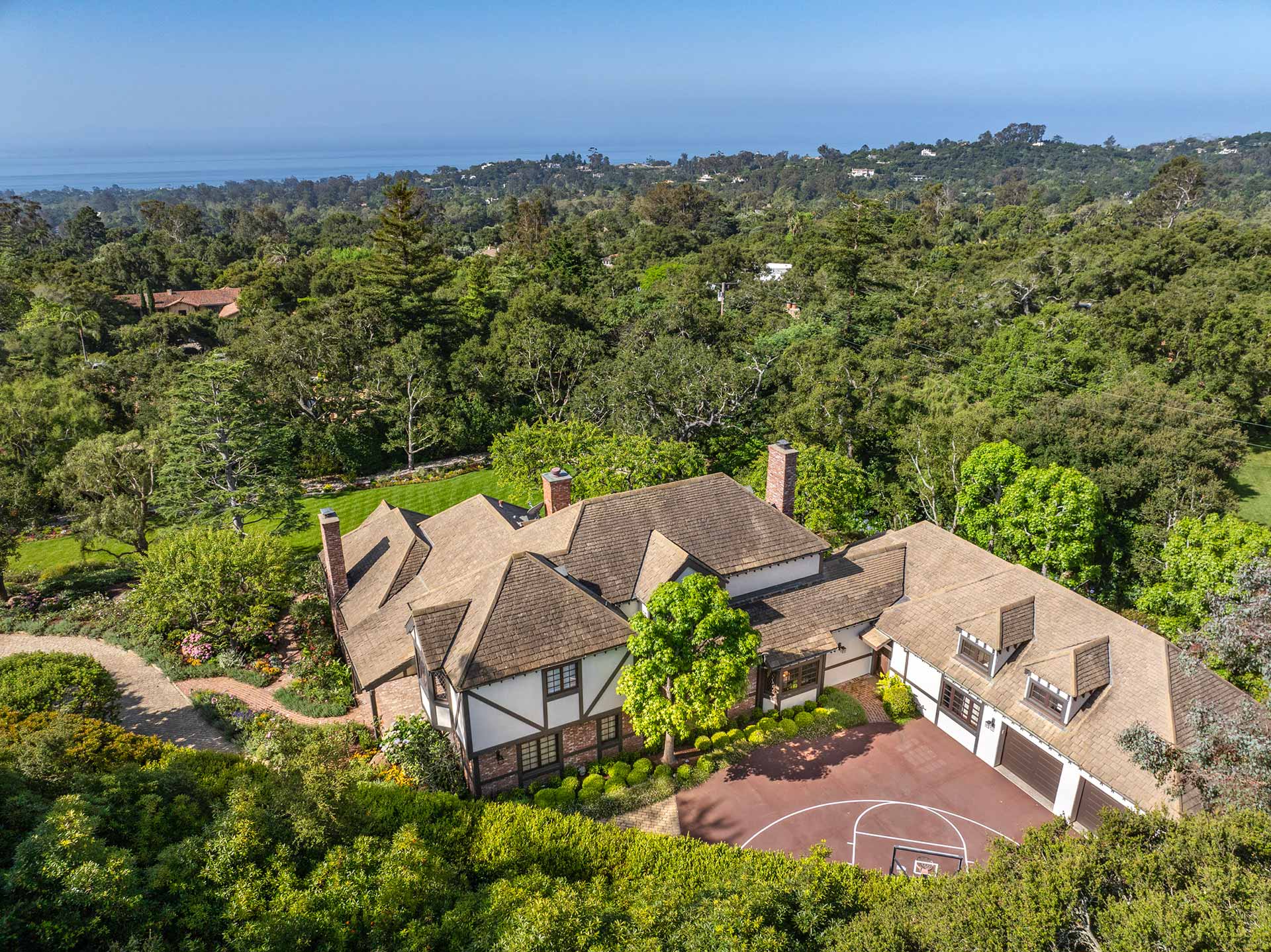Down a picturesque private lane and behind stately gates lies a Montecito estate that radiates timeless elegance and sophisticated living. Undeniably enchanting, this Montecito traditional home looks like it's right out of the Cotswolds with its steeply gabled rooflines, diamond-pattern glass, and intricate millwork, seamlessly blending old-world allure with modern flair. Set on just over an acre of vibrant, thoughtfully designed gardens, this captivating estate offers a tapestry of serene beauty and refined comfort.
Outside, the landscape continues the home's storybook narrative, with lush lawns and a half basketball court. This harmonious blend of convenience and leisure is framed by picturesque gardens and open skies, creating a joyful and welcoming environment for everyone.

Meticulously maintained gardens provide a picturesque setting for alfresco dining and peaceful strolls. Here, every element is thoughtfully designed to offer a peaceful retreat from the world, inviting you to create cherished memories.

A private haven of elegance, tranquility, and convenience—welcome to your new sanctuary in Montecito, where beauty, serenity, and happy memories converge.
Main House: 4 Bedrooms/ 5 Bathrooms (4 Full + 1 Half)
Main House: +/- 4,515 Sq. Ft. (Source: Public Records)
Stylish and functional floor plan and design
High quality finishes
Spacious perfectly designed living spaces that invite the outdoors inside
Grand living room with towering ceilings, large windows and fireplace
Chef’s kitchen that opens to the family room with a fireplace
Primary suite with a fireplace and private terrace
Integrated sound throughout the home
Private and peaceful setting with Santa Ynez Mountain views
Thoughtful landscape stone walls, pathways and lush lawn
Lush flowering gardens inspired by the English Countryside
Half basketball court
Outdoor dining spaces
Property fully fenced
Among mature trees and plants, creating a magical setting
Convenient to beloved hiking trails
Hardwood
Tile
Limestone
Air Conditioning (3 Zones)
011-260-010
Privately Gated
2 Car Garage
Motor Court
Montecito Water District
Water Softener
Reverse Osmosis Water System
Sewer
1.04 Acres
Traditional
Slate Tile
Wood
Stucco
Mixed
1985
2011
2021: Kitchen, Dining Room, Primary Bedroom
Don Peterson
MC Construction
Harrison Design
Aguilar Landscape
Montecito Union Elementary School
Santa Barbara Junior High School
Santa Barbara Senior High School
We will be in touch!
Fill in your details and we will contact you to confirm a time.
We encourage you to take a few seconds to fill out your information so we can send you exclusive updates for this listing!
Share My QR |
|