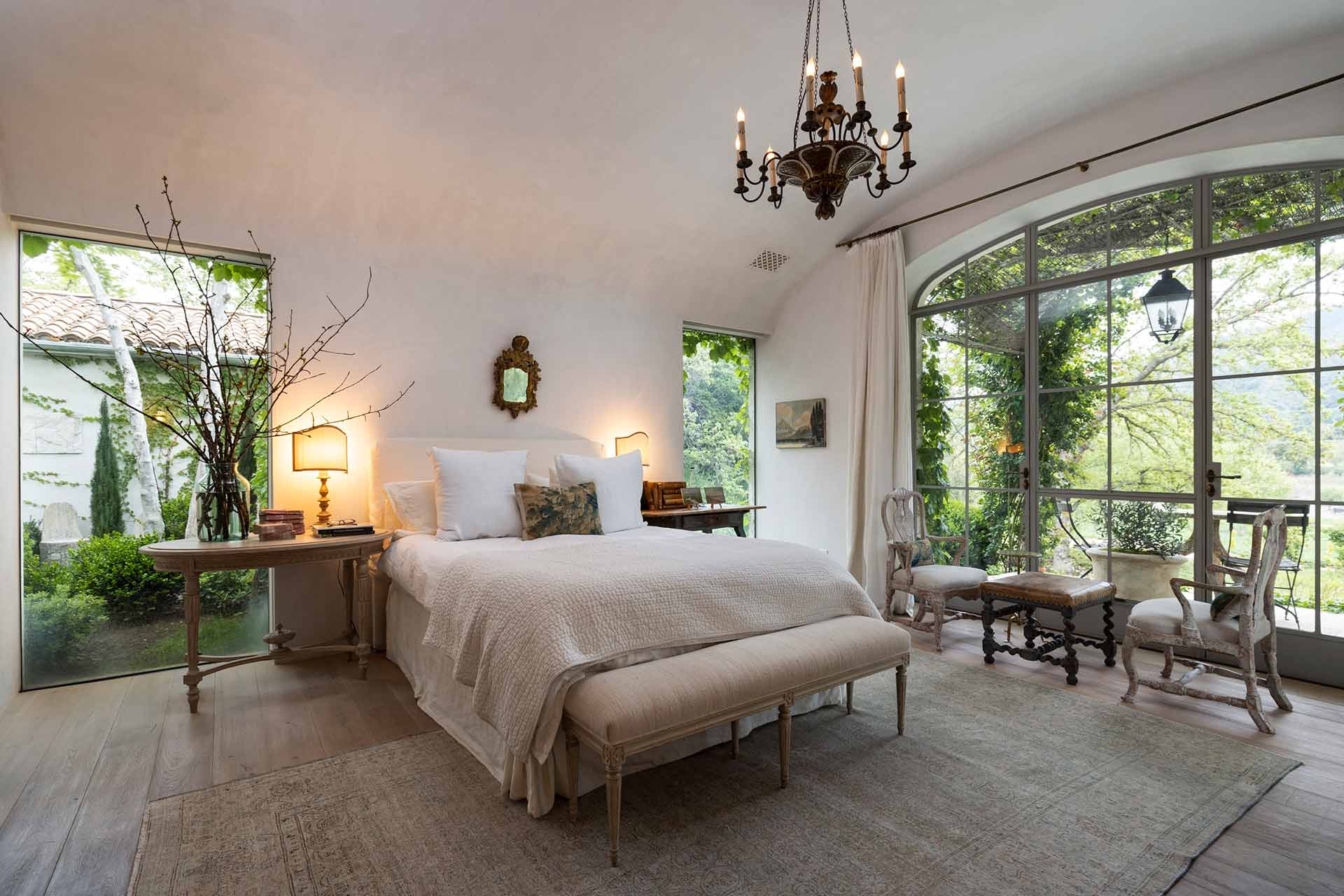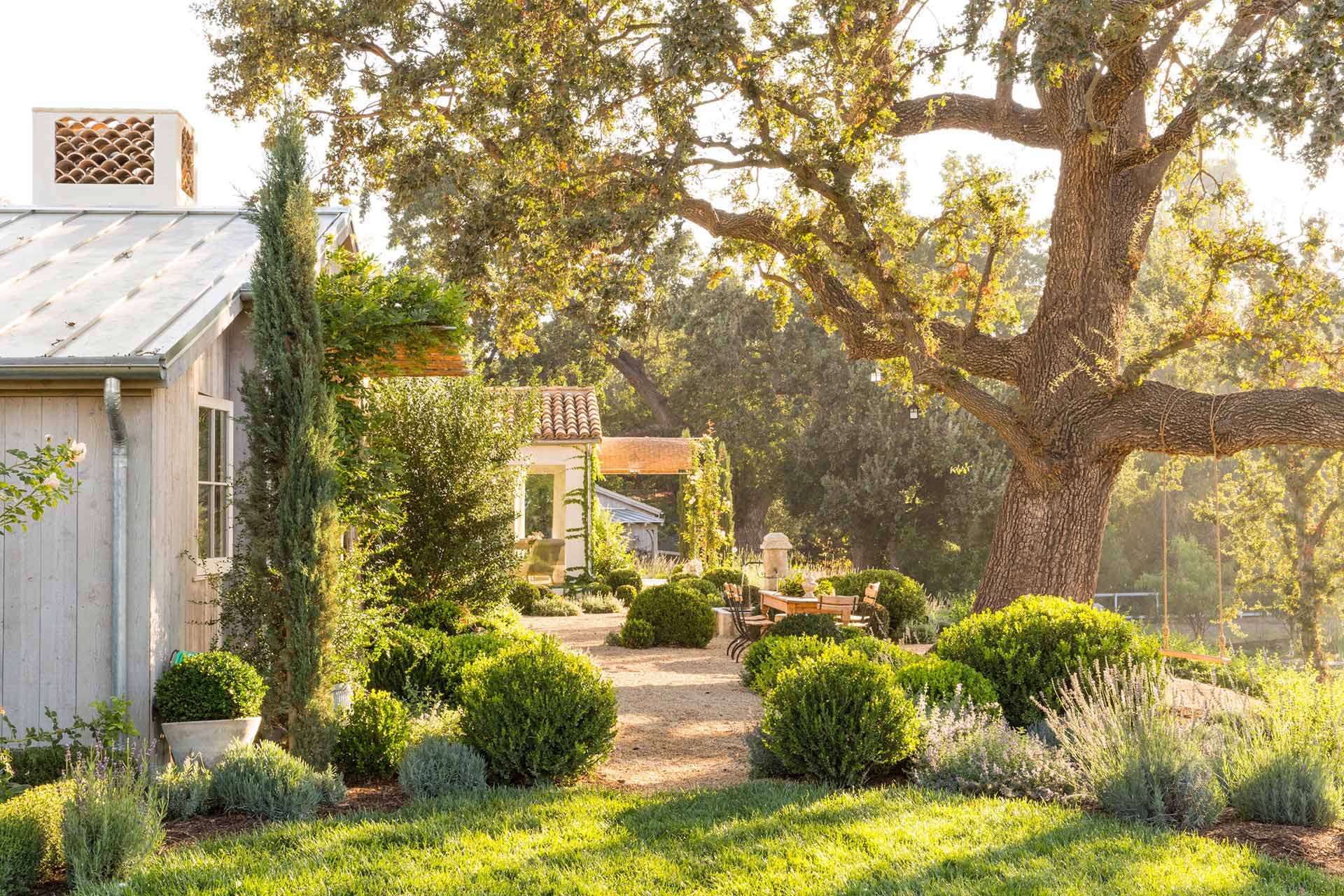Celebrated and admired, Patina Farm was imagined as a place where fresh air, open space and a calm, slower pace are a way of life.
Designed by Steve and Brooke Giannetti as their personal residence, the farm brings together all of the best elements of an idealized European country estate that has been in the family for generations.
Subtle and understated, Patina Farm is an over 4.5 acre country home, luxury estate, petite farm and timeless architectural statement that perfectly reflects its pastoral setting in the heart of Ojai.
Topatopa Mountain Views
Multiple structures connect and interact to create a bountiful, comforting and luxurious residence.

Each detail throughout the home was intentionally selected, from the “Diamond coat" plaster walls to the French limestone floors, the repurposed wood doors, and the antique French Terracotta tile roof, there is a sense of unassuming luxury, passion and excellence throughout.

Where time moves mood to moment, this enchanted farm is an Ojai dream offering a sense of place where you can recharge and relish in the simple pleasures of life.
Antique fountain, garden sculptures and brass hardware accent the landscape
English David Austin Rose Garden
White rose arbor and cutting garden
Plentiful vegetable garden (sealed with a mesh base)
Lavender hill
Raspberry, blackberry and blueberry bushes
Wildflower meadow
Mature fruit trees around the property including: apricot, peach, apple, citrus
Idyllic pond with mountain views
Green house
Chicken coupe
Large animal barn, which currently houses cows and donkeys
Animal pens and small animal barn, which currently houses goats and pigs
Tractor barn
Aviary
Whole house and property are sprinklered, the property that is not landscaped is not on a sprinkler system
Plans included for a pool and ADU
Multiple structures connect and interact to create a bountiful, comforting and luxurious residence.
Main residence hosts 3 spacious en-suite bedrooms
Primary bedroom features picture windows, pocket drapes and a dressing room
Primary bathroom features a double shower with floor-to-ceiling windows and an oversized bathtub
A great room anchors the residence
Oversized Antique Pine French doors from Belgium, featuring hand selected antique fixtures and a towering pitched ceiling
Opens up to the multi-layered gardens and expansive grounds
The office features custom French panel cabinets, is attached to the gardening room and leads out to an aviary and potager
1 bedroom Guest House features a living room and kitchenette fashioned after an artist studio
The chef’s kitchen offers plenty of hidden storage with pocket cabinets, pantry and built-in antique hutch
The kitchen includes Miele appliances, two dishwashers, custom Lacanche range and towering beamed-ceilings
Limestone quatrefoil room accents from Belgium are featured throughout
Interior fireplaces framed with antique French mantels
Interior of the home was finished with “Diamond Coat” plaster
Antique barn beams highlight the height and pitch of the ceilings
Steel front doors
Antique French Terracotta Tile and Standing Seam Metal Roof
Recycled & Repurposed Building Materials
Solar System - 42 Panels Producing 244W Each
Tesla Battery Backup System & Tesla Charger
3 Tesla Powerwalls
Air Conditioning
Central Heating
Private Well - Installed in 2012
Gated Entry and Service Gate
Persimmon Hill - $600/ Month
Oak & Blue Stone
Radiant Heat Throughout the House
1781 Glen Oaks Drive: 007-190-008
1775 Glen Oaks Drive:007-190-007
1779 Glen Oaks Drive: 007-190-006
3 Car Garage (Below Guest House)
2 Car Carport
Large Motor Court
Gated Driveway
Montecito Water District
Well for Irrigation
Water Softener
Montecito Sanitary
3.22 Acres
California Cottage
Copper
Wood Siding
Bay Alarm
Main House: 2016
Guest House: 2021
Neumann Mendro Andrulaitis Architects
Scott Menzel
Noorani Greiner Design
Montecito Union Elementary School
Santa Barbara Junior High School
Santa Barbara Senior High School
THE STORY
Brooke and Steve Giannetti began designing homes together over 30 years ago. Inspired by historical architecture and the unique lives of their clients, they strive to design spaces that are not only beautiful but feel intentional and personal.
The couple are proprietors of Giannetti Home, a full-service architectural and interior design firm, and also operate an online home furnishings boutique.
After living in Los Angeles for over 25 years, Brooke and Steve decided to move to Ojai, where they designed their dream home, Patina Farm. Living on Patina Farm, they realized that the spaces they created together were inspired by and connected to nature, which allowed them to feel more peaceful and present in their lives.
That realization deepened their design philosophy, as they now incorporate what they have learned living at Patina Farm into all of their outstanding and award winning projects.
In the last couple of years, Brooke and Steve have expanded their design focus to include clothing and home decor, all designed with the same nature-based principles.
Their enchanting European-influenced estate, Patina Farm, provided the writing inspiration for the series of books, which offer a closer look into their design philosophy, their work and extraordinary life on Patina Farm.
Admittedly, they never entertained the idea of selling Patina Farm until they discovered a magical 100 acre farm with a 150 year-old log cabin and antique barn, perfectly nestled on a peaceful and lush farm in rural Tennessee; aptly named Patina Meadow. Brooke and Steve are ready to leave Patina Farm to it to its next caretaker to love and enjoy as much as they have, as they set out on their new journey of growth and creative exploration.
We will be in touch!
Fill in your details and we will contact you to confirm a time.
Share My QR |
|